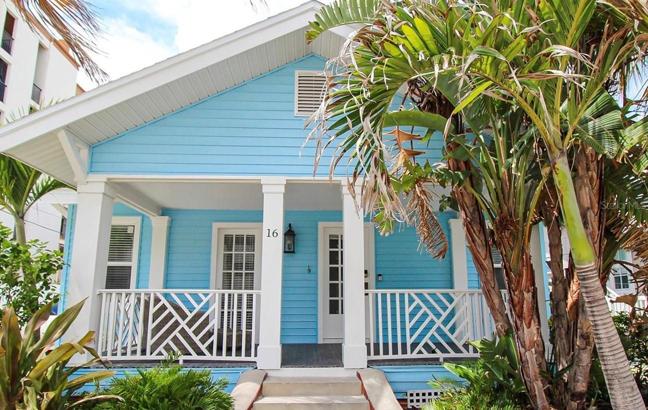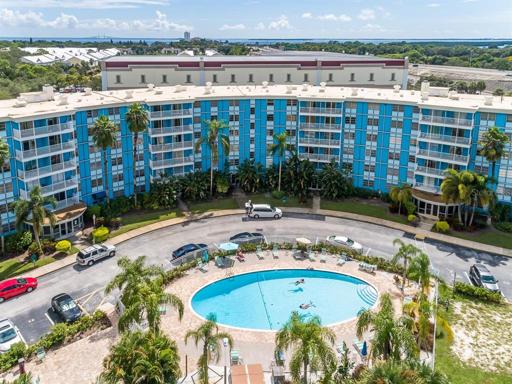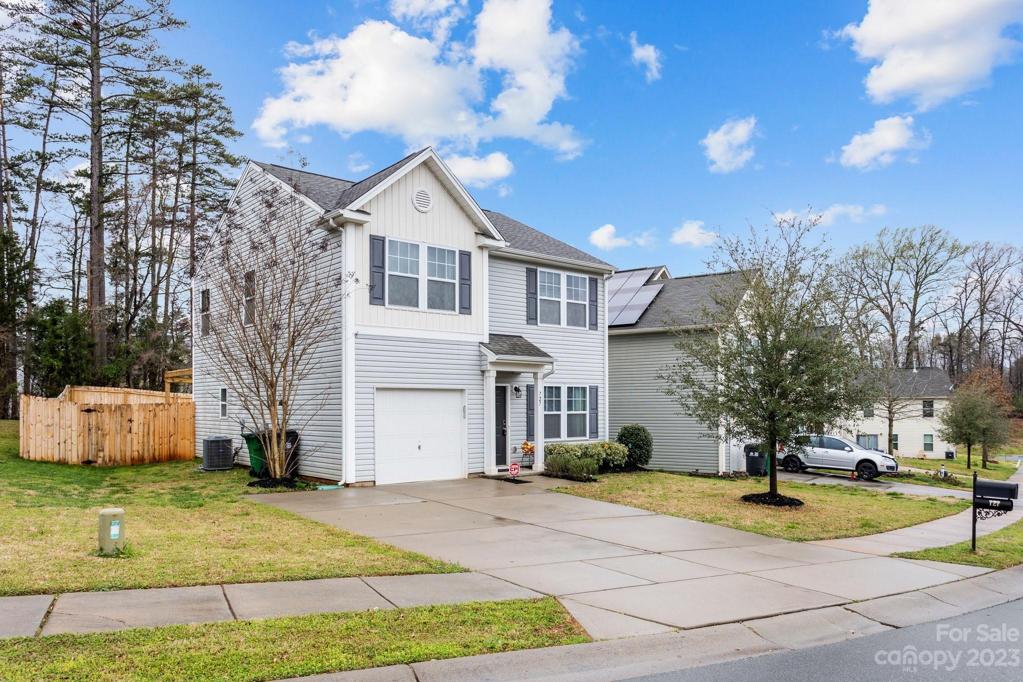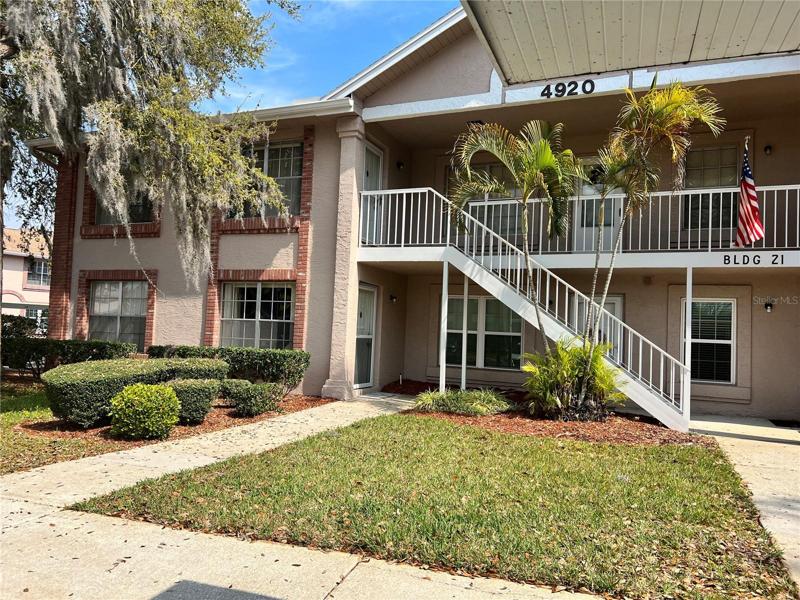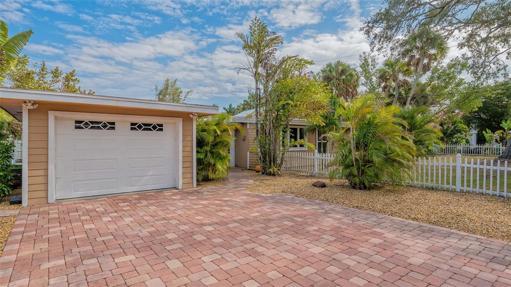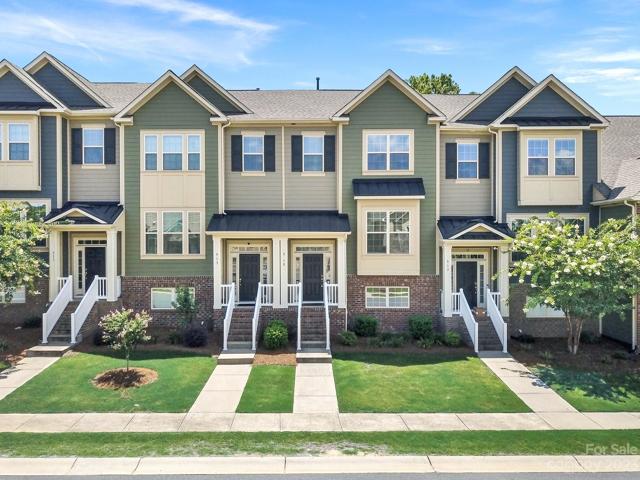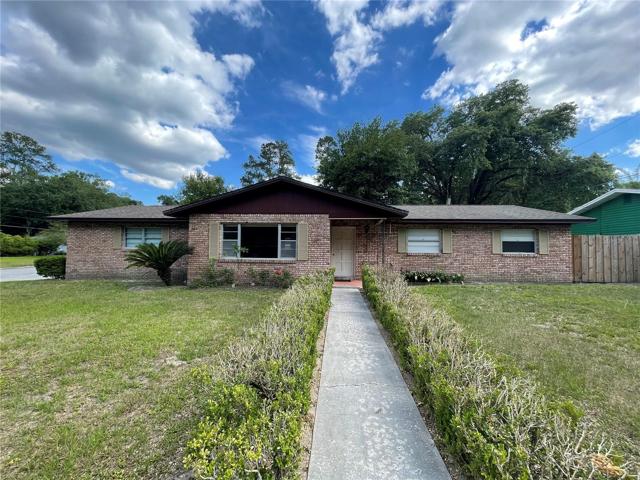5176 Properties
Sort by:
19358 EDGEWATER DRIVE, PORT CHARLOTTE, FL 33948
19358 EDGEWATER DRIVE, PORT CHARLOTTE, FL 33948 Details
2 years ago
16 GLENDALE STREET, CLEARWATER, FL 33767
16 GLENDALE STREET, CLEARWATER, FL 33767 Details
2 years ago
3315 58TH S AVENUE, ST PETERSBURG, FL 33712
3315 58TH S AVENUE, ST PETERSBURG, FL 33712 Details
2 years ago
727 Mountain Quail Drive, Charlotte, NC 28216
727 Mountain Quail Drive, Charlotte, NC 28216 Details
2 years ago
4920 MYRTLE OAK DRIVE, NEW PORT RICHEY, FL 34653
4920 MYRTLE OAK DRIVE, NEW PORT RICHEY, FL 34653 Details
2 years ago
3925 NW 48TH PLACE, GAINESVILLE, FL 32653
3925 NW 48TH PLACE, GAINESVILLE, FL 32653 Details
2 years ago

