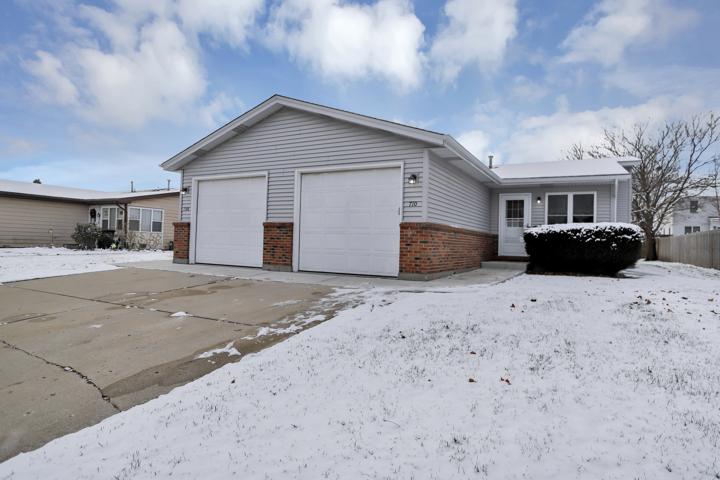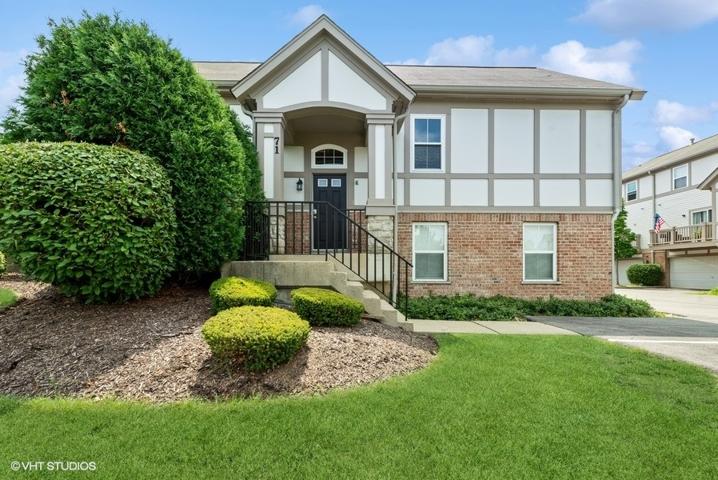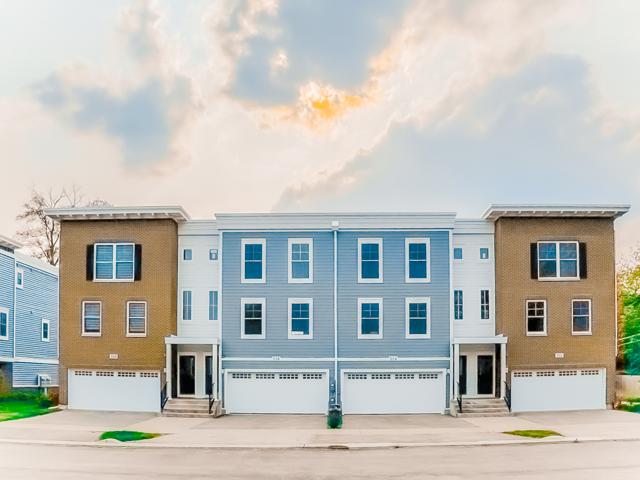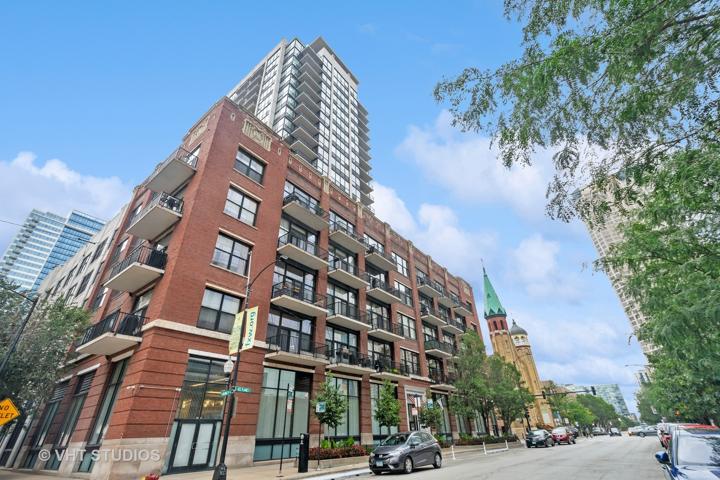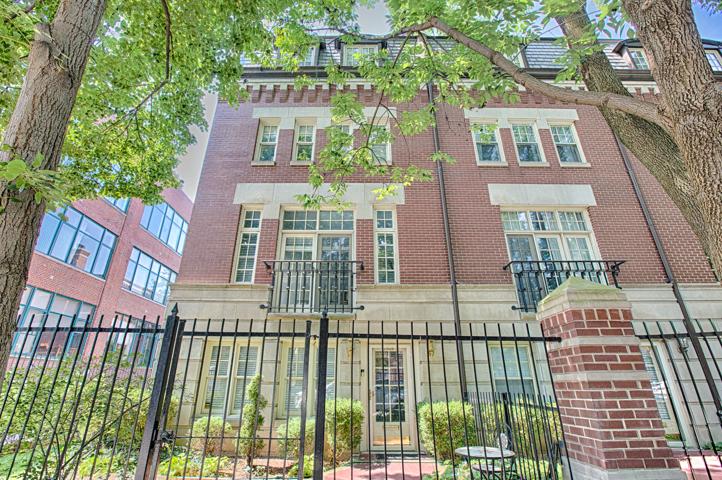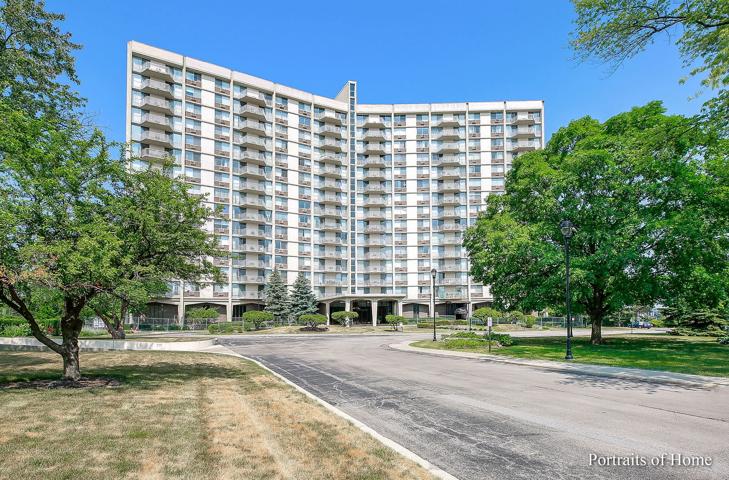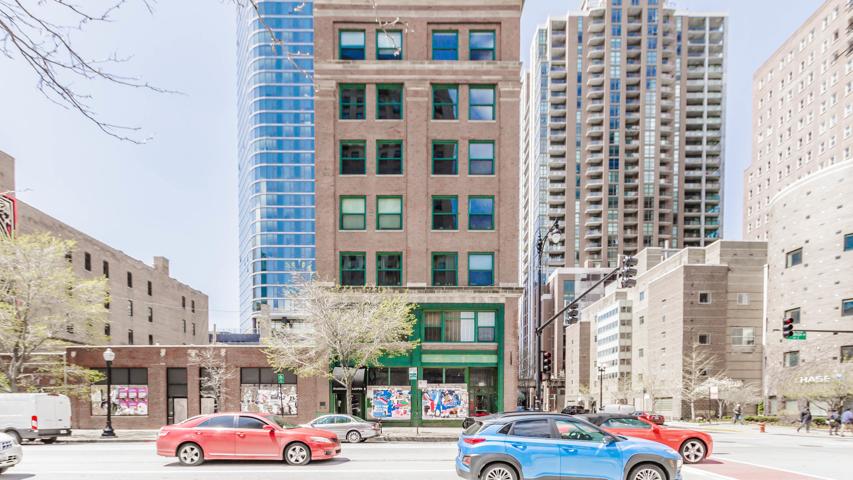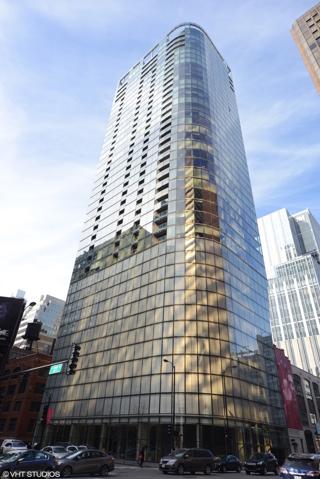585 Properties
Sort by:
710 Michigan Avenue, South Elgin, IL 60177
710 Michigan Avenue, South Elgin, IL 60177 Details
2 years ago
71 Rosehall Drive, Lake Zurich, IL 60047
71 Rosehall Drive, Lake Zurich, IL 60047 Details
2 years ago
210 S Des Plaines Street, Chicago, IL 60661
210 S Des Plaines Street, Chicago, IL 60661 Details
2 years ago
415 E North Water Street, Chicago, IL 60611
415 E North Water Street, Chicago, IL 60611 Details
2 years ago
2630 N SOUTHPORT Avenue, Chicago, IL 60614
2630 N SOUTHPORT Avenue, Chicago, IL 60614 Details
2 years ago
600 N Fairbanks Court, Chicago, IL 60611
600 N Fairbanks Court, Chicago, IL 60611 Details
2 years ago
