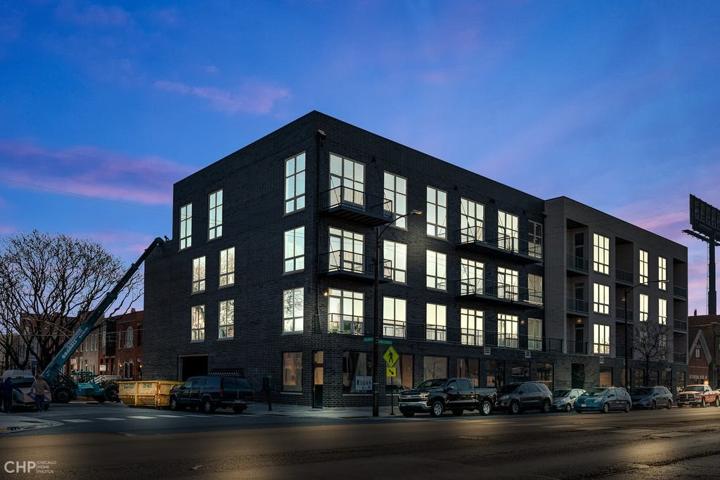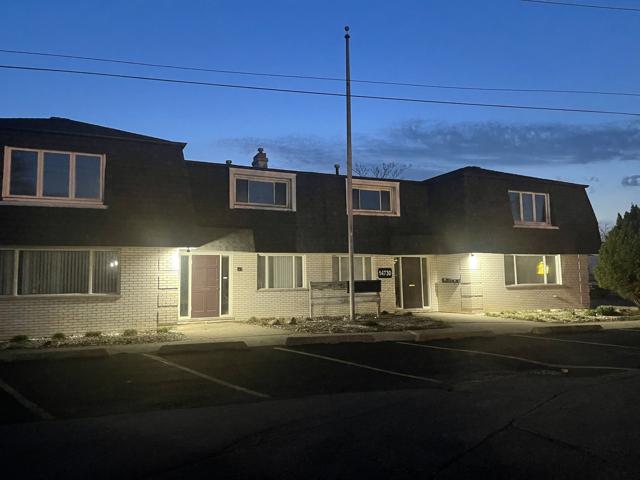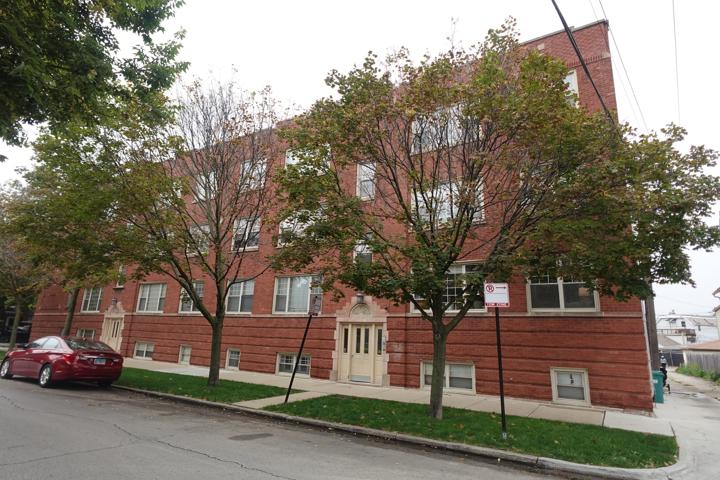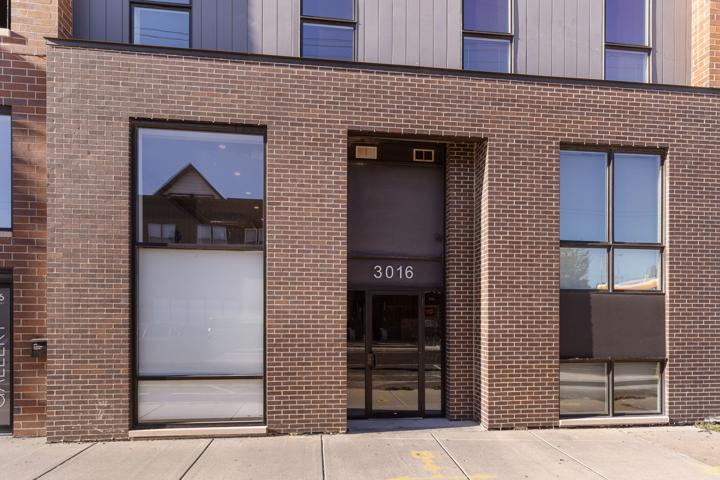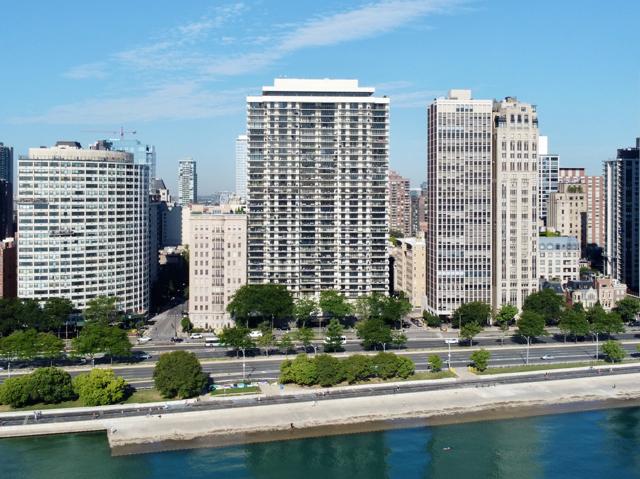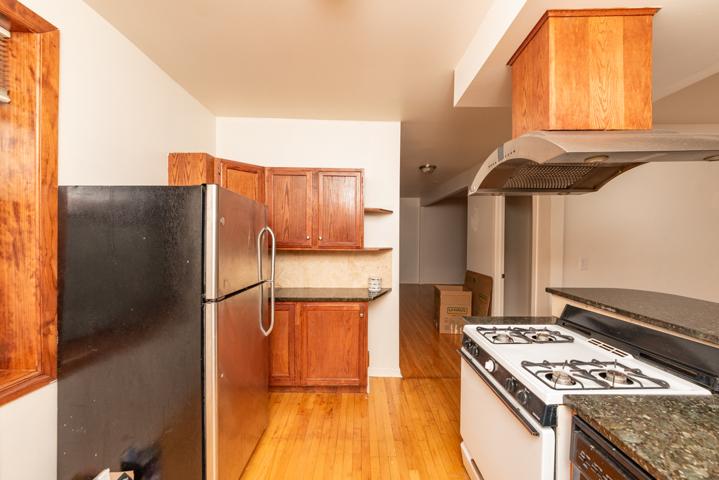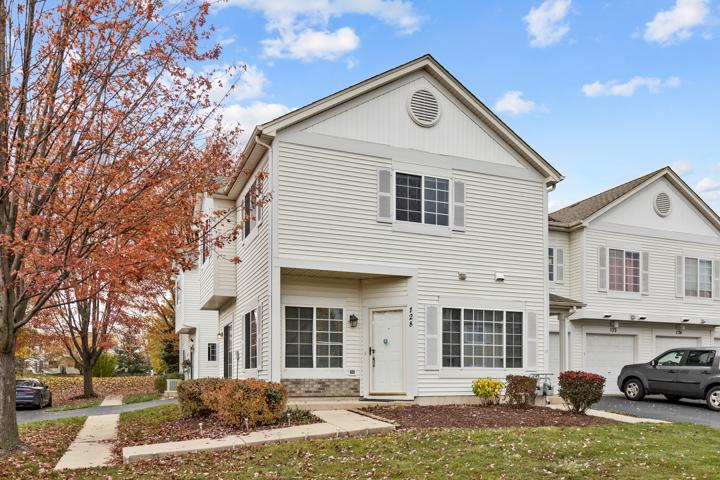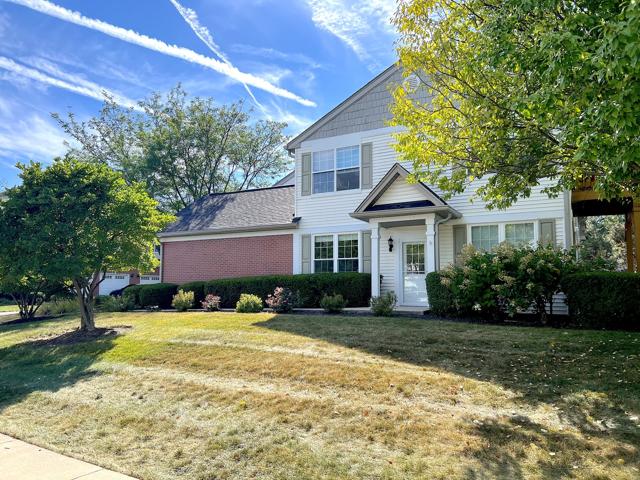585 Properties
Sort by:
2449 N Western Avenue, Chicago, IL 60647
2449 N Western Avenue, Chicago, IL 60647 Details
2 years ago
14730 Kilbourne Avenue, Midlothian, IL 60445
14730 Kilbourne Avenue, Midlothian, IL 60445 Details
2 years ago
627 HAMPSHIRE Drive, Hampshire, IL 60140
627 HAMPSHIRE Drive, Hampshire, IL 60140 Details
2 years ago
3016 W BELMONT Avenue, Chicago, IL 60618
3016 W BELMONT Avenue, Chicago, IL 60618 Details
2 years ago
1212 N Lake Shore Drive, Chicago, IL 60610
1212 N Lake Shore Drive, Chicago, IL 60610 Details
2 years ago
1946 N Kimball Avenue, Chicago, IL 60647
1946 N Kimball Avenue, Chicago, IL 60647 Details
2 years ago
24117 Walnut Circle, Plainfield, IL 60585
24117 Walnut Circle, Plainfield, IL 60585 Details
2 years ago
