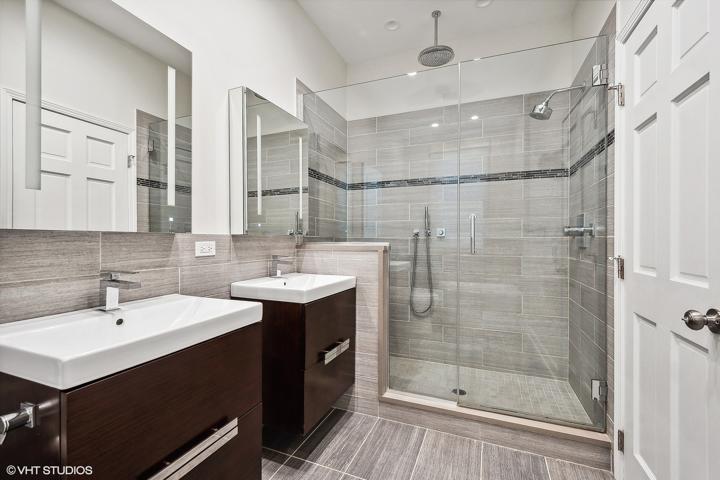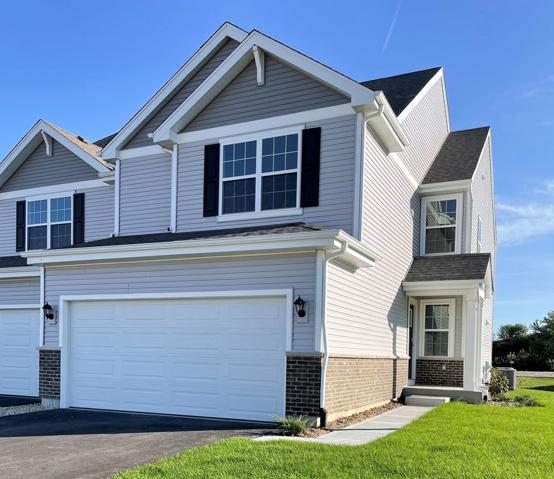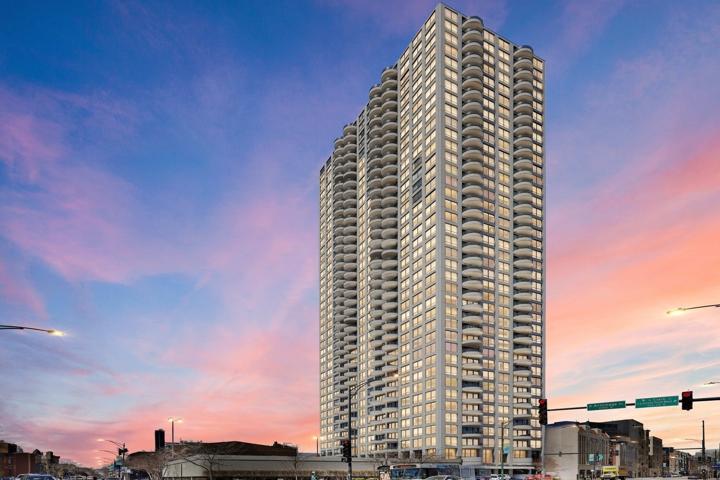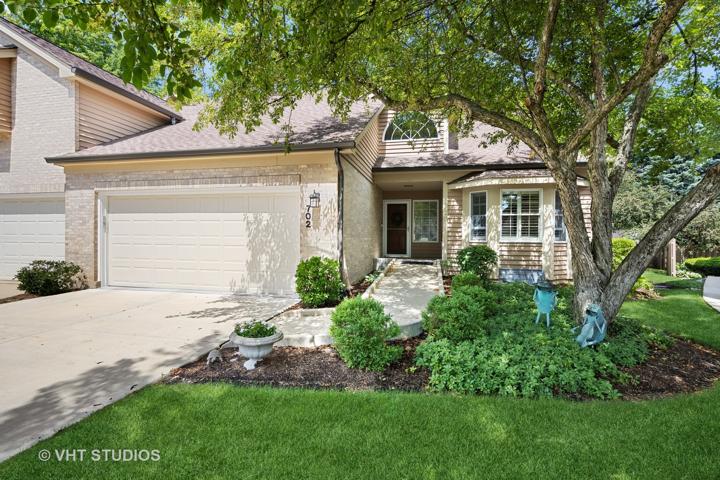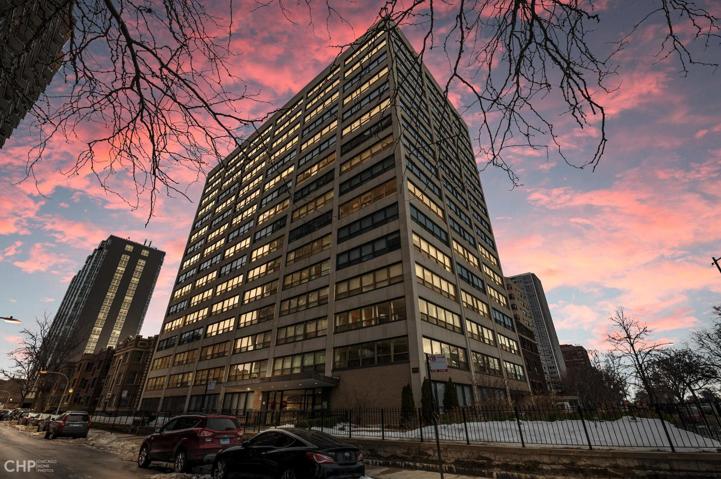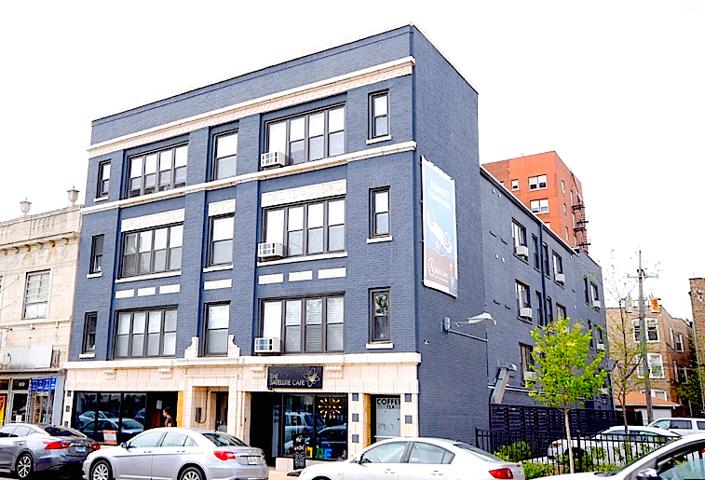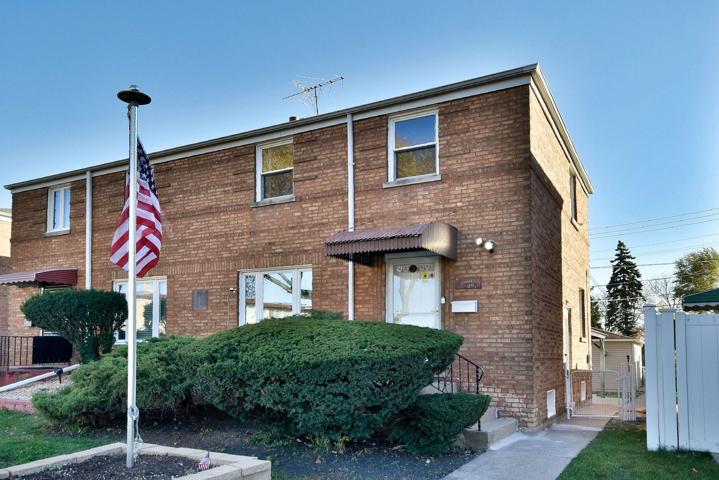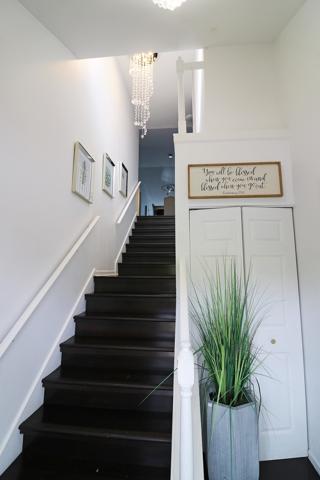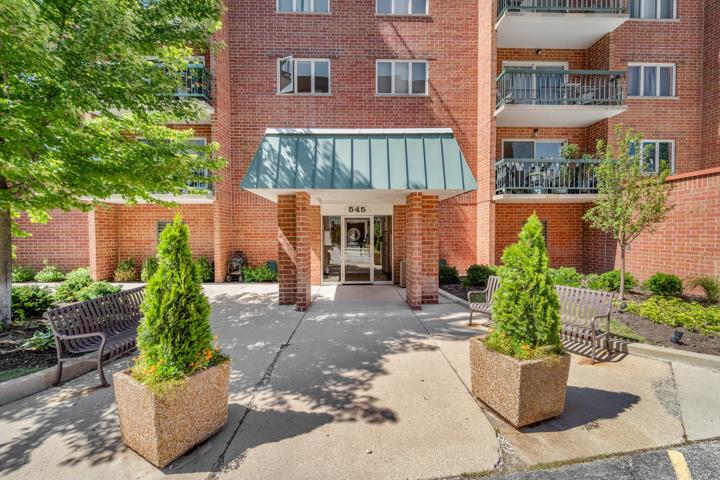585 Properties
Sort by:
2734 N Southport Avenue, Chicago, IL 60614
2734 N Southport Avenue, Chicago, IL 60614 Details
2 years ago
2020 N Lincoln Park West , Chicago, IL 60614
2020 N Lincoln Park West , Chicago, IL 60614 Details
2 years ago
944 W Montrose Avenue, Chicago, IL 60613
944 W Montrose Avenue, Chicago, IL 60613 Details
2 years ago
5113 Saint Charles Road, Berkeley, IL 60163
5113 Saint Charles Road, Berkeley, IL 60163 Details
2 years ago
6764 E Monticello Court, Gurnee, IL 60031
6764 E Monticello Court, Gurnee, IL 60031 Details
2 years ago
