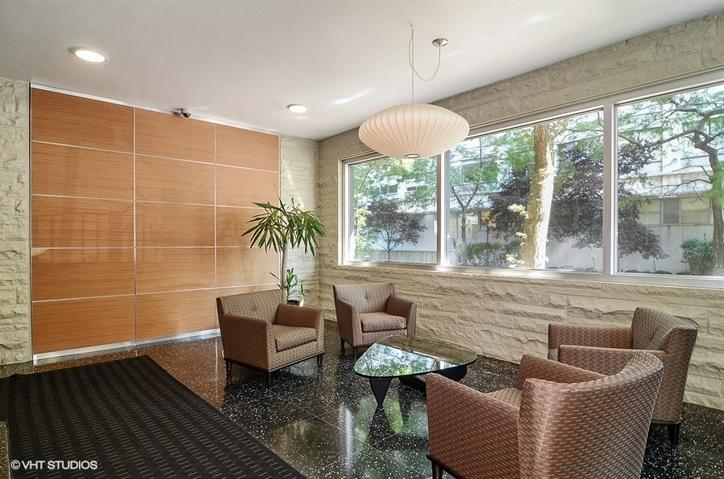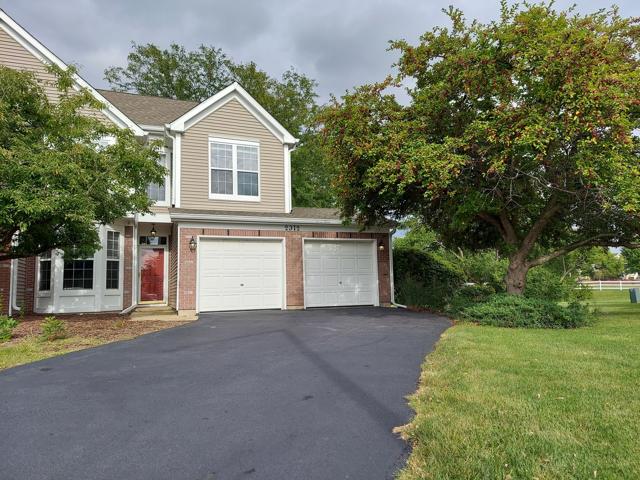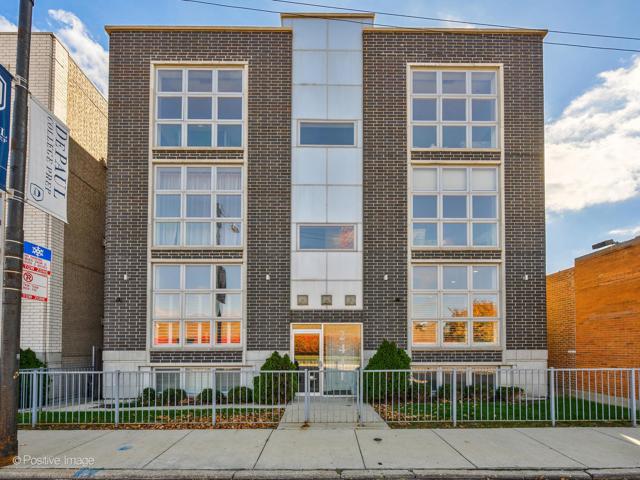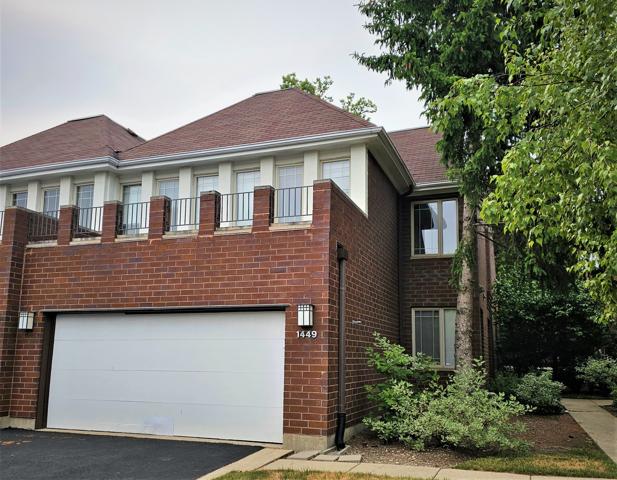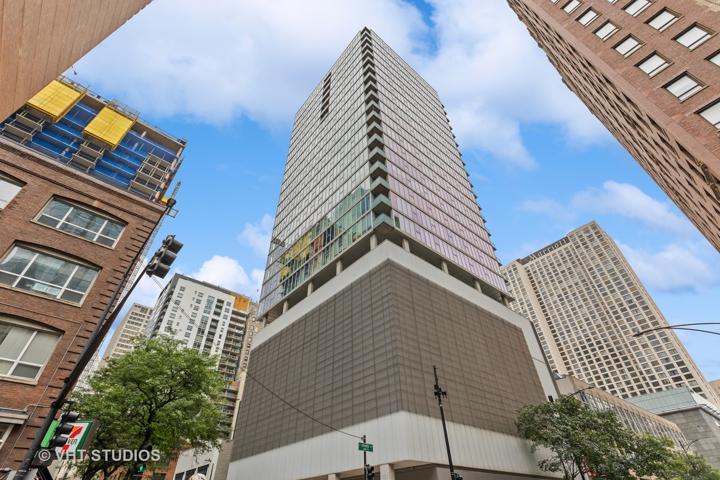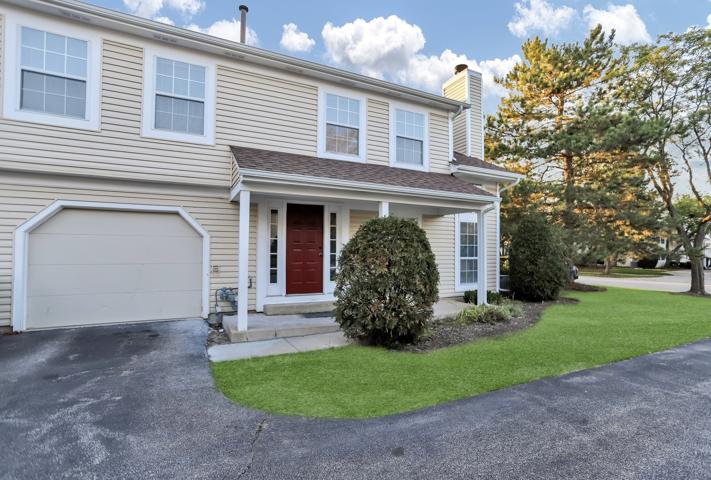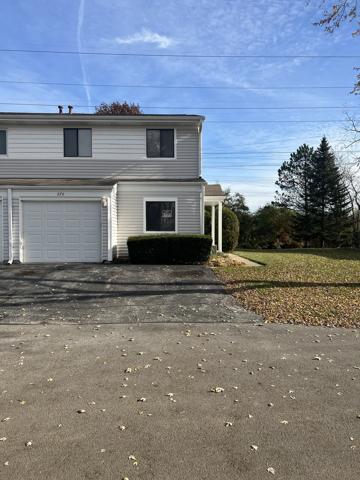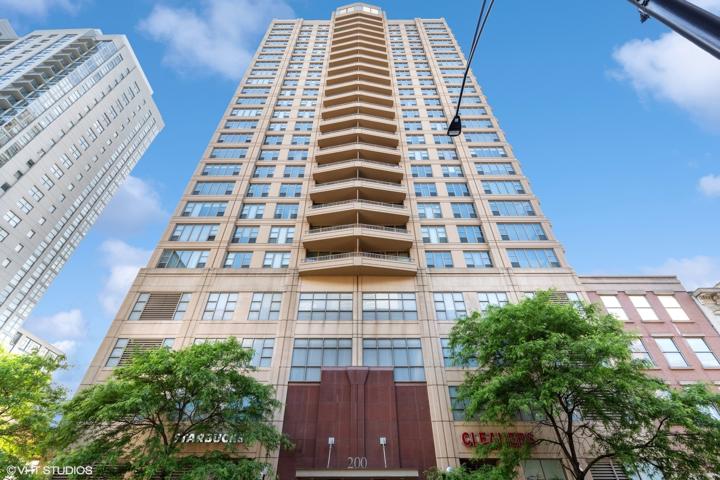585 Properties
Sort by:
2312 Rossiter Court, Plainfield, IL 60586
2312 Rossiter Court, Plainfield, IL 60586 Details
2 years ago
2441 W BELMONT Avenue, Chicago, IL 60618
2441 W BELMONT Avenue, Chicago, IL 60618 Details
2 years ago
1449 N MILWAUKEE Avenue, Libertyville, IL 60048
1449 N MILWAUKEE Avenue, Libertyville, IL 60048 Details
2 years ago
550 N Saint Clair Street, Chicago, IL 60611
550 N Saint Clair Street, Chicago, IL 60611 Details
2 years ago
200 N JEFFERSON Street, Chicago, IL 60661
200 N JEFFERSON Street, Chicago, IL 60661 Details
2 years ago
