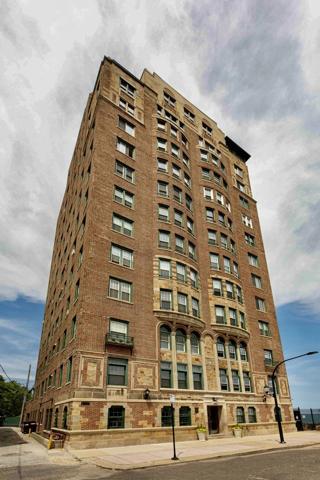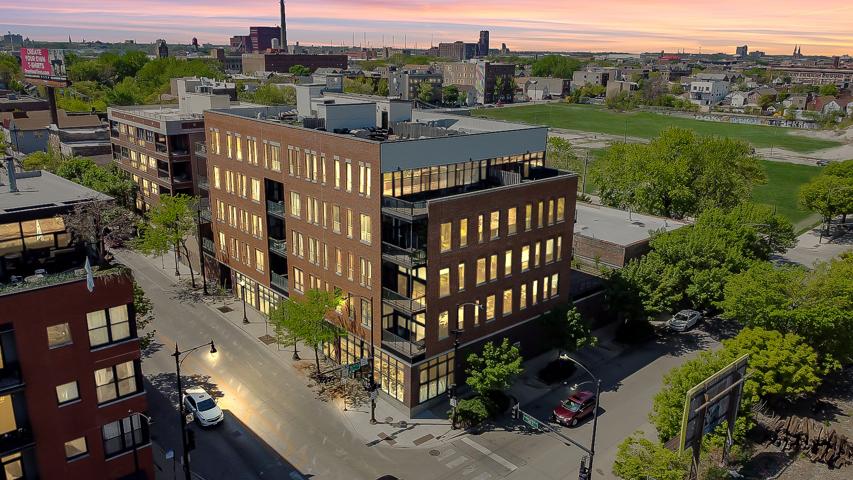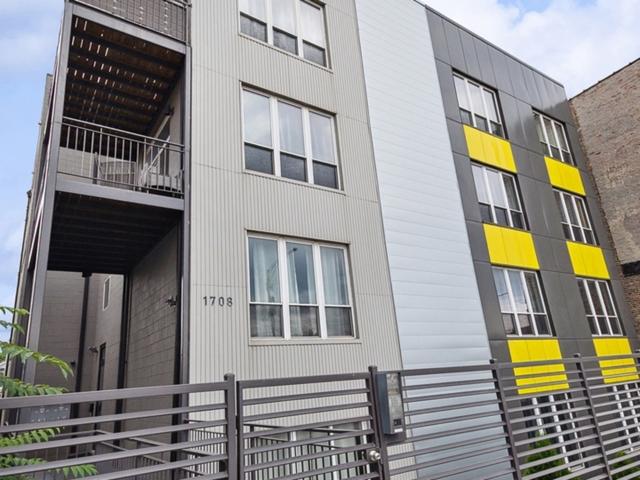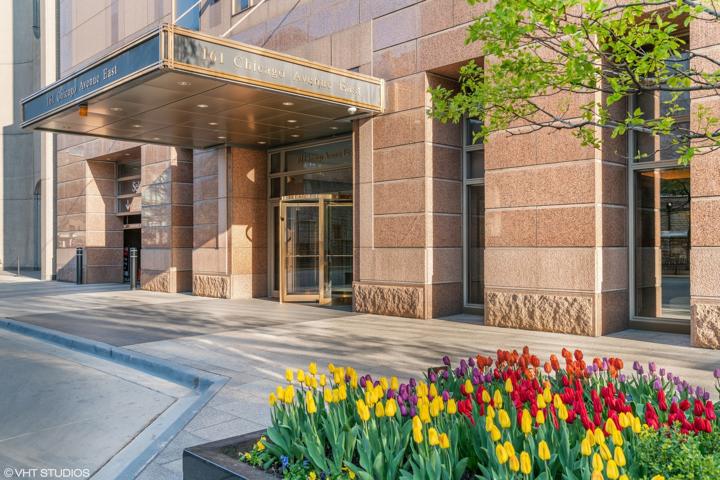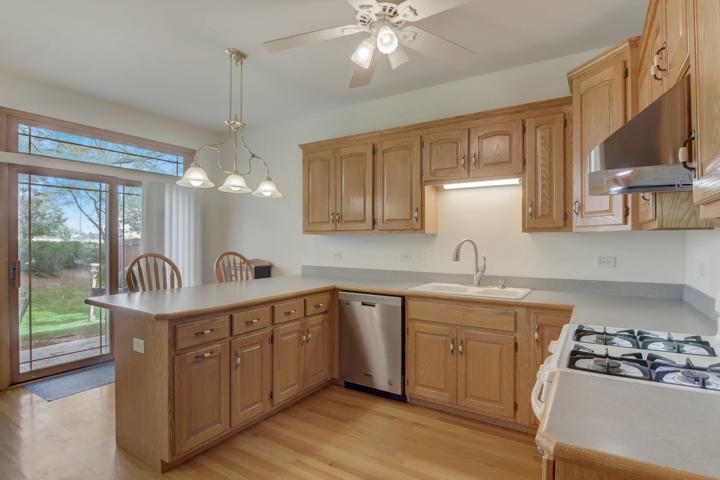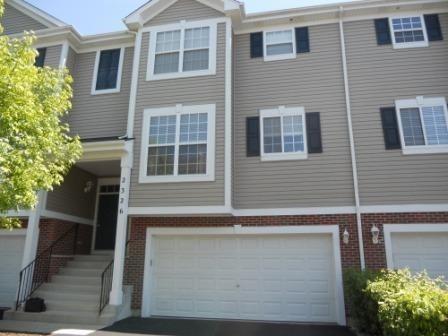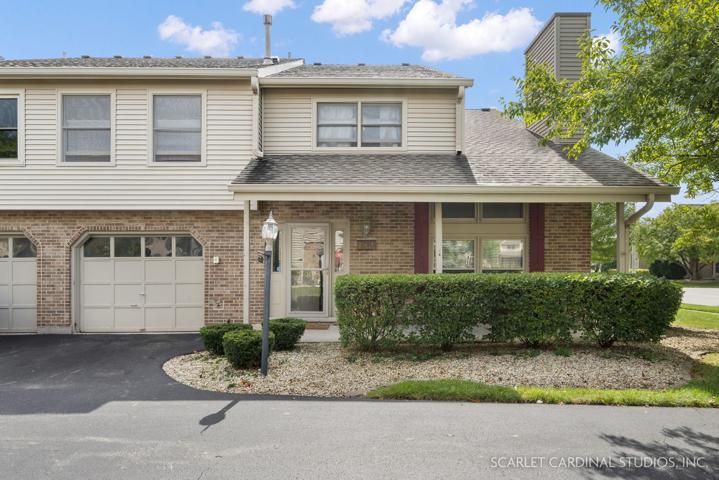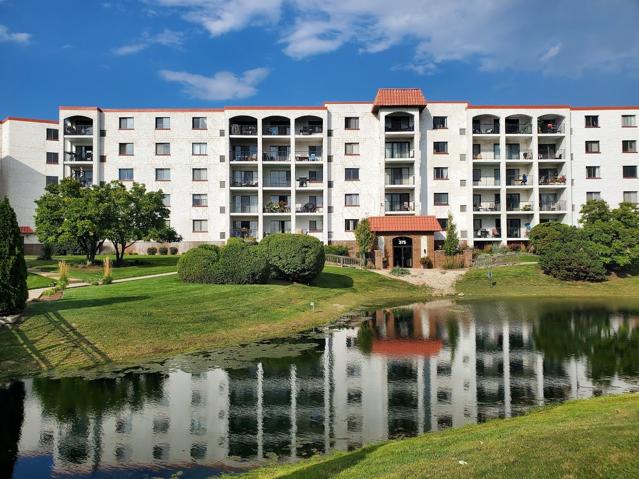585 Properties
Sort by:
1610 S Halsted Street, Chicago, IL 60608
1610 S Halsted Street, Chicago, IL 60608 Details
2 years ago
10628 Canterbury Drive, Mokena, IL 60448
10628 Canterbury Drive, Mokena, IL 60448 Details
2 years ago
15657 Westminster Drive, Orland Park, IL 60462
15657 Westminster Drive, Orland Park, IL 60462 Details
2 years ago
375 Plum Creek Drive, Wheeling, IL 60090
375 Plum Creek Drive, Wheeling, IL 60090 Details
2 years ago
445 E NORTH WATER Street, Chicago, IL 60611
445 E NORTH WATER Street, Chicago, IL 60611 Details
2 years ago
