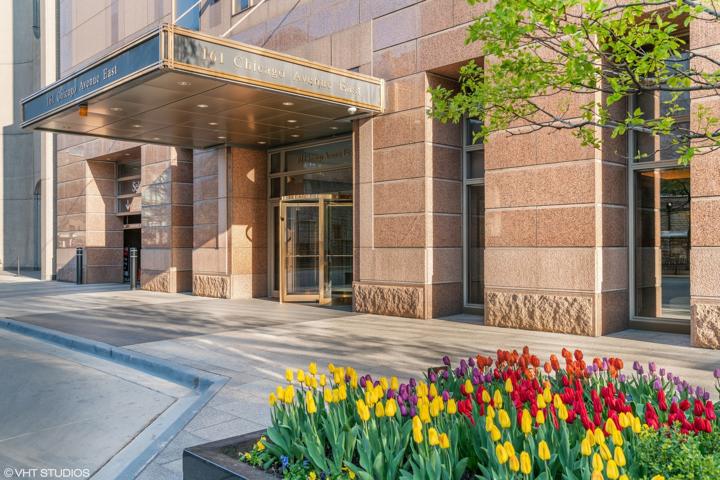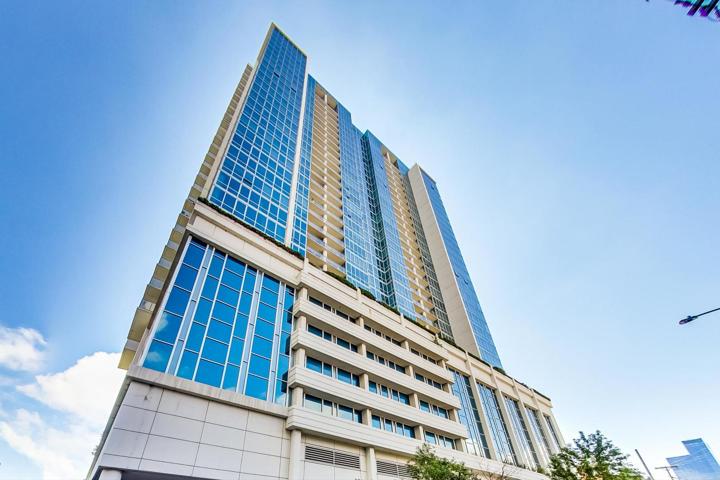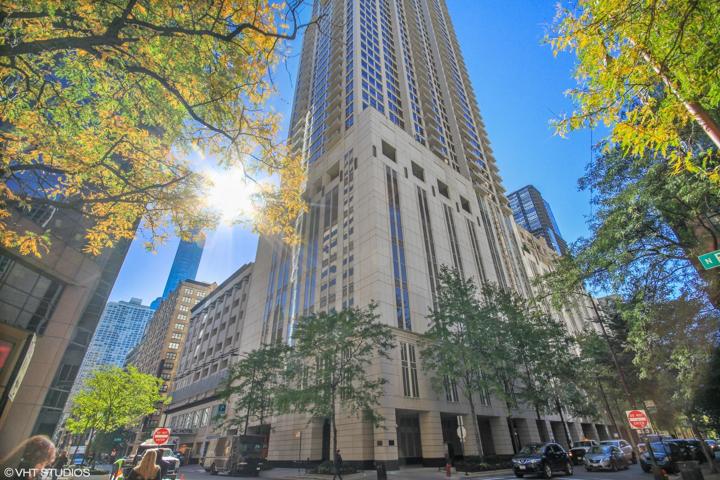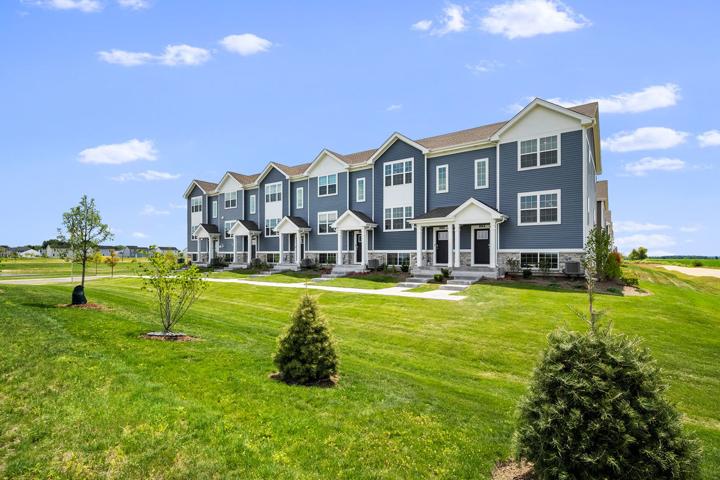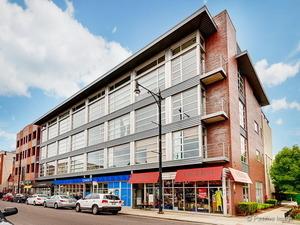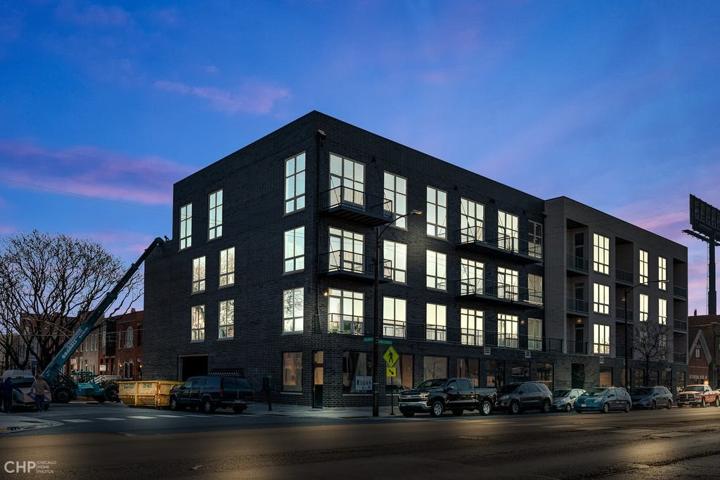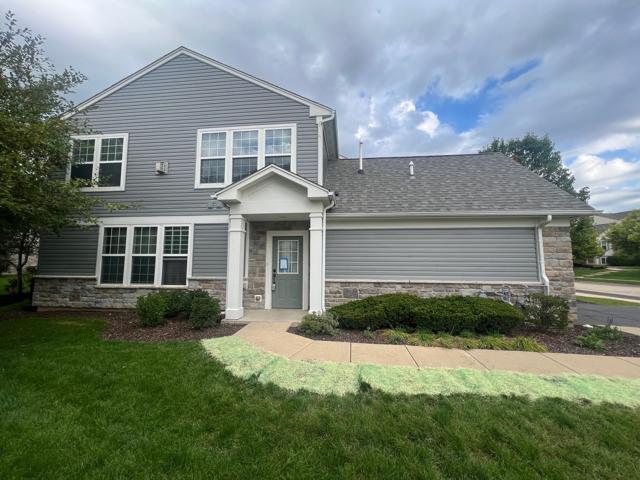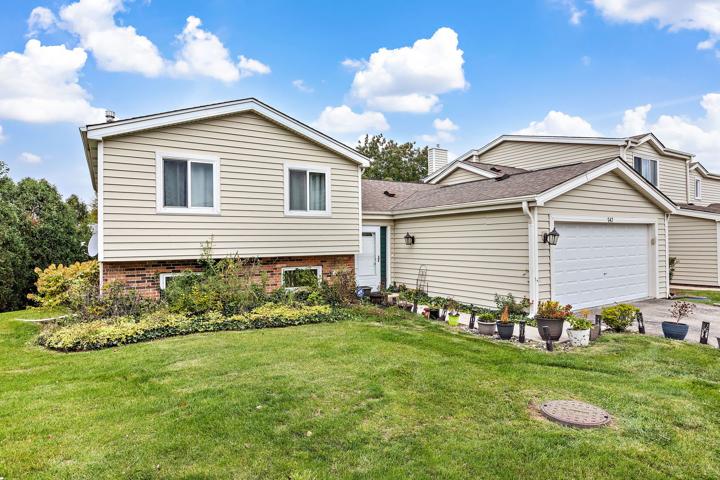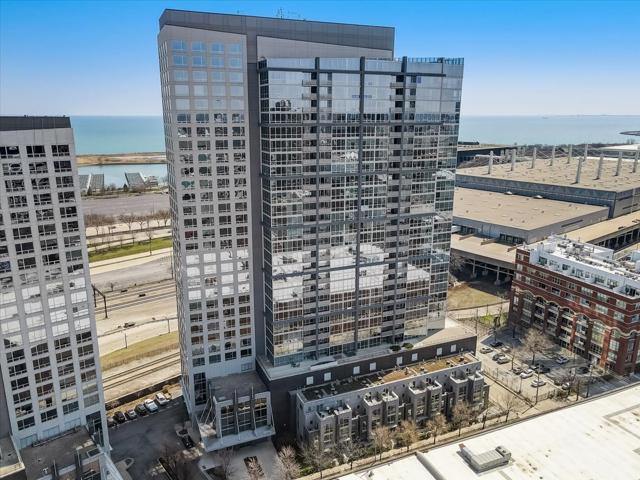585 Properties
Sort by:
1629 S Prairie Avenue, Chicago, IL 60616
1629 S Prairie Avenue, Chicago, IL 60616 Details
2 years ago
1135 Briar Glen Court, Hampshire, IL 60140
1135 Briar Glen Court, Hampshire, IL 60140 Details
2 years ago
2359 W Altgeld Street, Chicago, IL 60647
2359 W Altgeld Street, Chicago, IL 60647 Details
2 years ago
742 Buckingham Court, Hoffman Estates, IL 60169
742 Buckingham Court, Hoffman Estates, IL 60169 Details
2 years ago
1901 S Calumet Avenue, Chicago, IL 60616
1901 S Calumet Avenue, Chicago, IL 60616 Details
2 years ago
