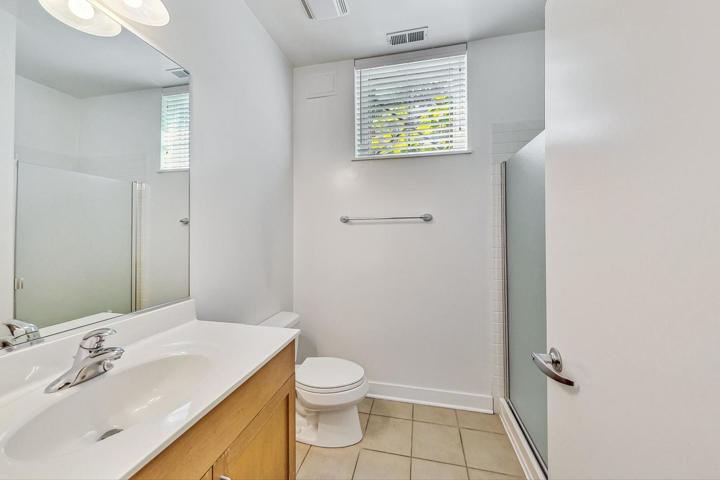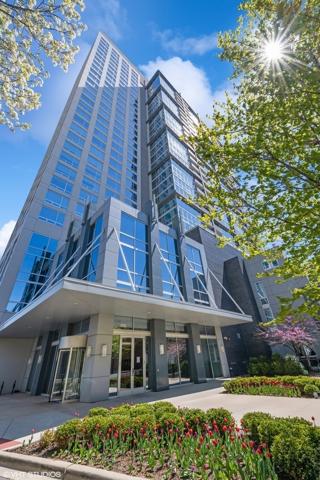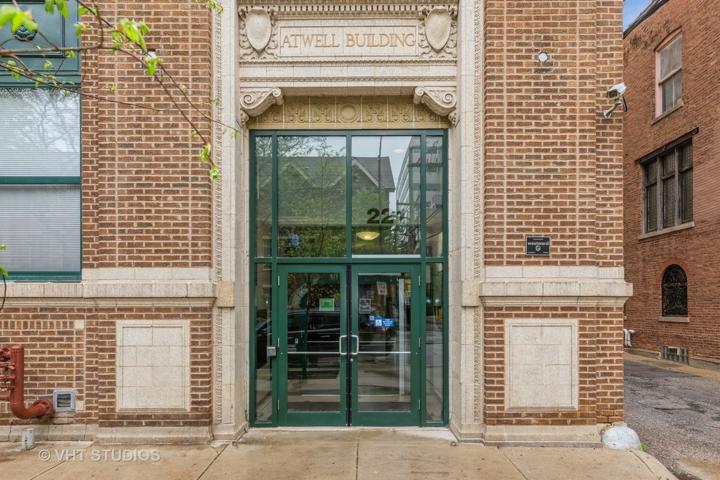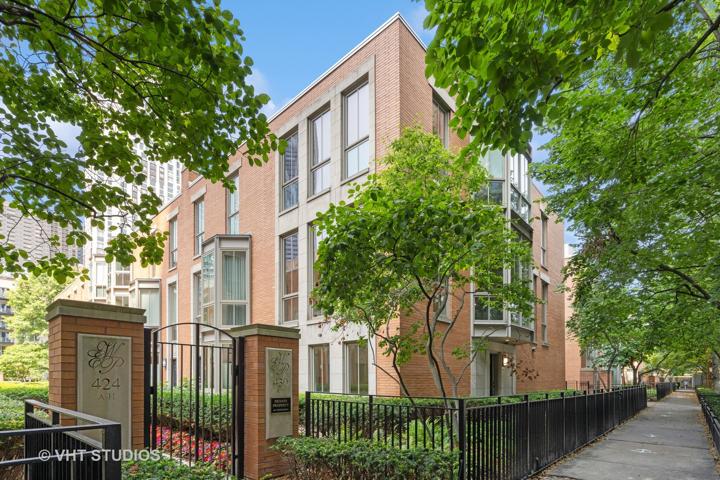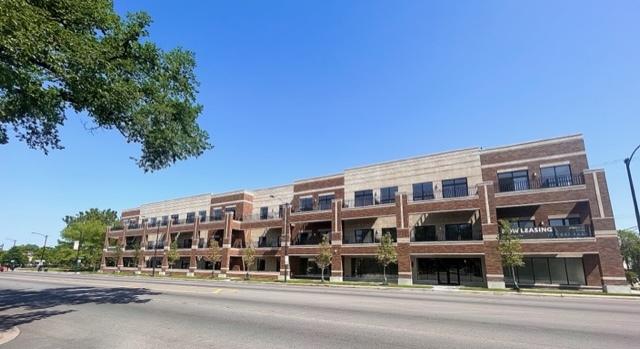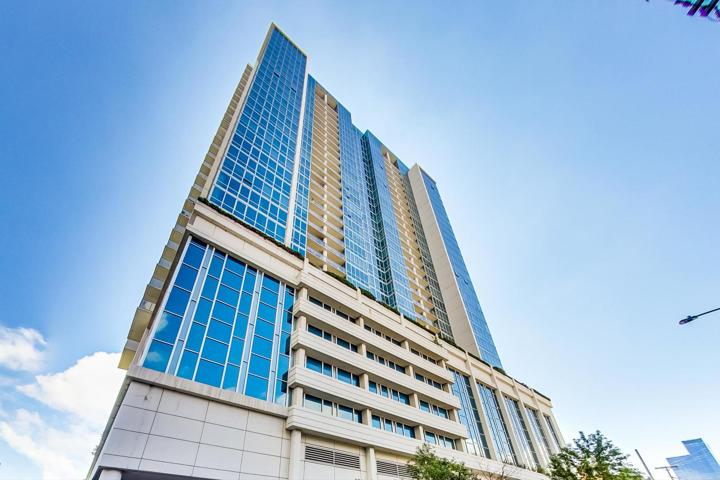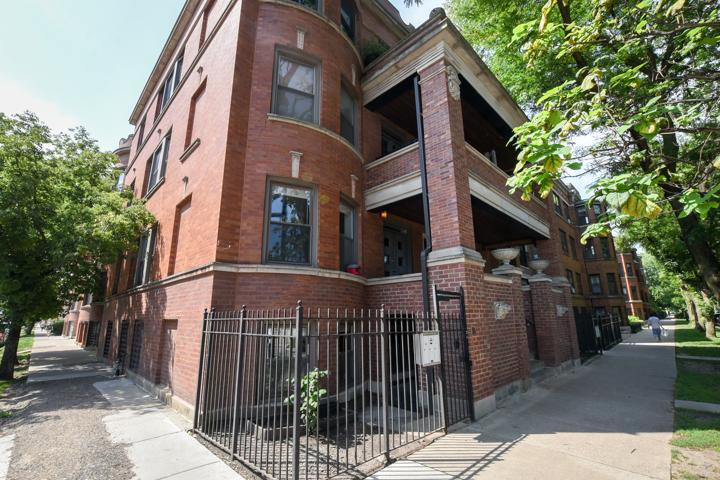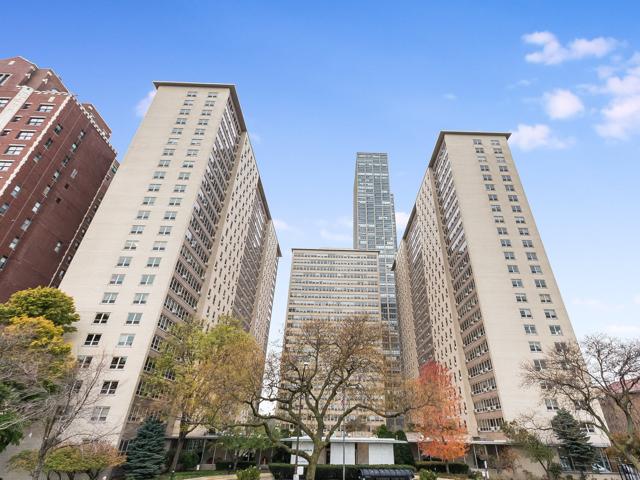585 Properties
Sort by:
1901 S Calumet Avenue, Chicago, IL 60616
1901 S Calumet Avenue, Chicago, IL 60616 Details
2 years ago
221 E Cullerton Street, Chicago, IL 60616
221 E Cullerton Street, Chicago, IL 60616 Details
2 years ago
430 E North Water Street, Chicago, IL 60611
430 E North Water Street, Chicago, IL 60611 Details
2 years ago
718-720 W 17th Street, Chicago, IL 60616
718-720 W 17th Street, Chicago, IL 60616 Details
2 years ago
1629 S Prairie Avenue, Chicago, IL 60616
1629 S Prairie Avenue, Chicago, IL 60616 Details
2 years ago
3001 W LOGAN Boulevard, Chicago, IL 60647
3001 W LOGAN Boulevard, Chicago, IL 60647 Details
2 years ago
3950 N Lake Shore Drive, Chicago, IL 60613
3950 N Lake Shore Drive, Chicago, IL 60613 Details
2 years ago
