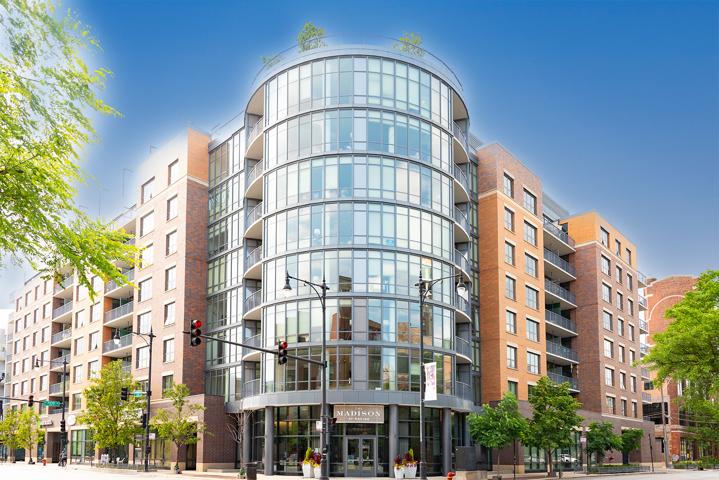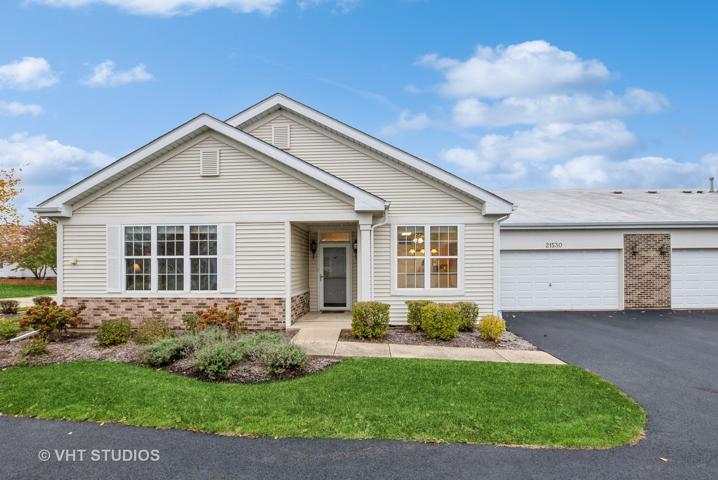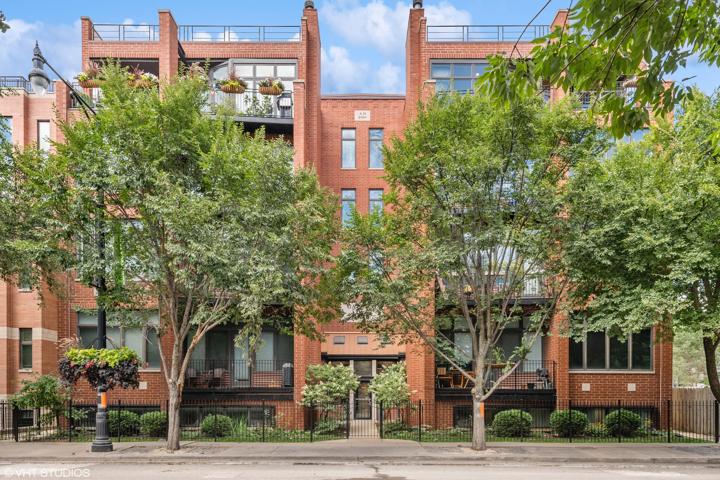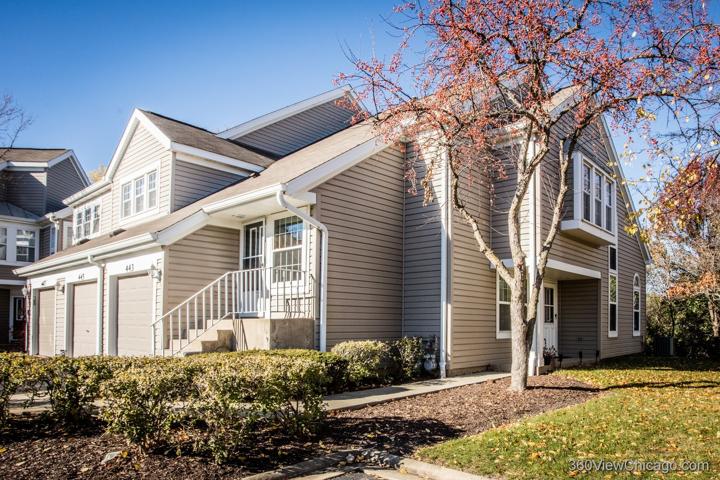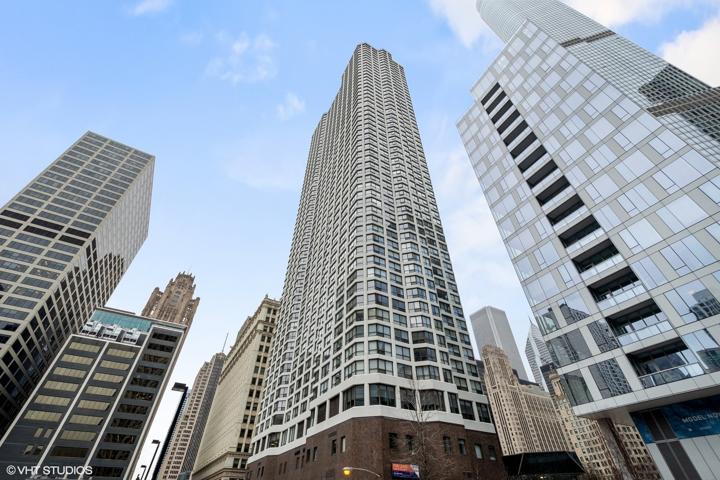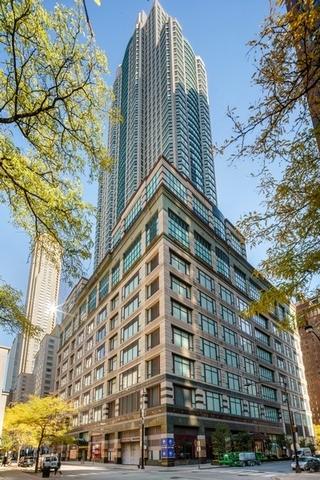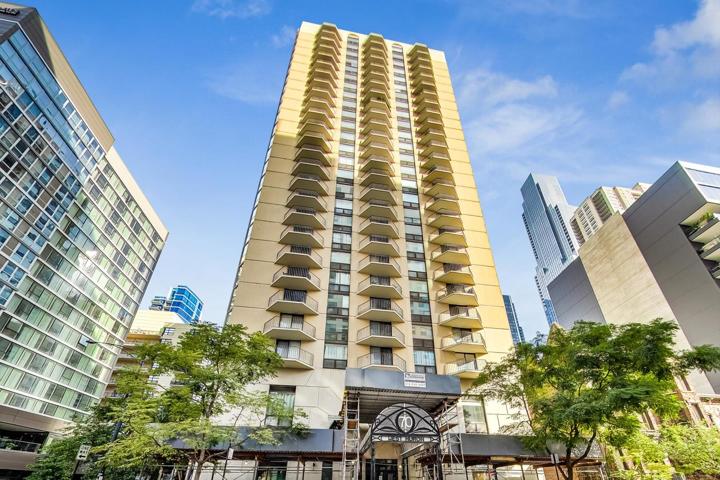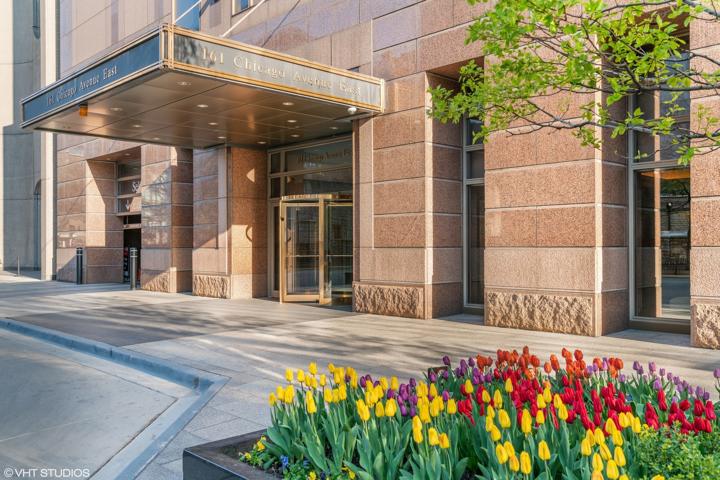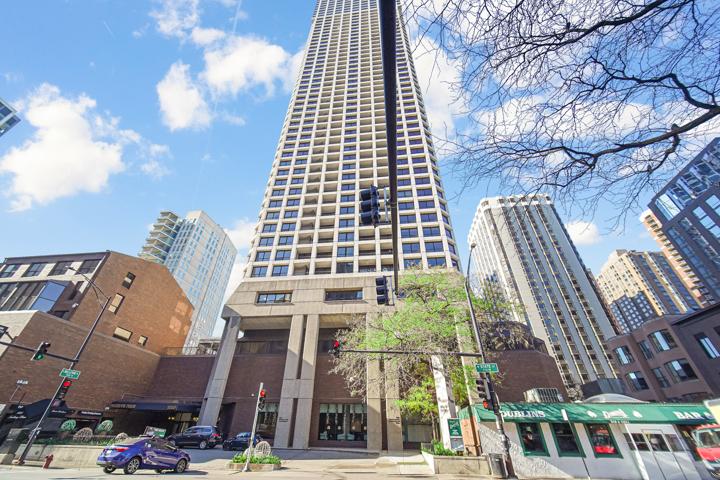585 Properties
Sort by:
1164 W Madison Street, Chicago, IL 60607
1164 W Madison Street, Chicago, IL 60607 Details
2 years ago
21530 Wolf Lake Way, Crest Hill, IL 60403
21530 Wolf Lake Way, Crest Hill, IL 60403 Details
2 years ago
1738 W Belmont Avenue, Chicago, IL 60657
1738 W Belmont Avenue, Chicago, IL 60657 Details
2 years ago
445 Kilkenny Court, Carol Stream, IL 60188
445 Kilkenny Court, Carol Stream, IL 60188 Details
2 years ago
