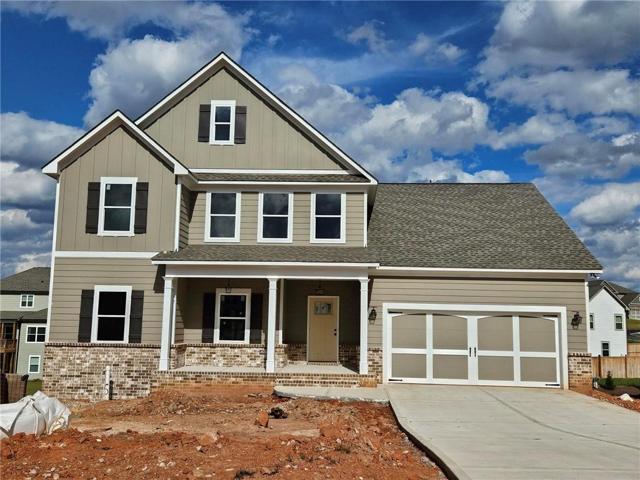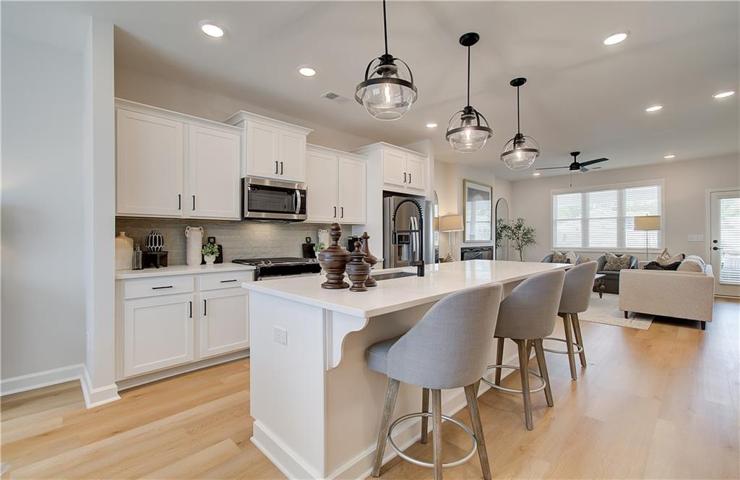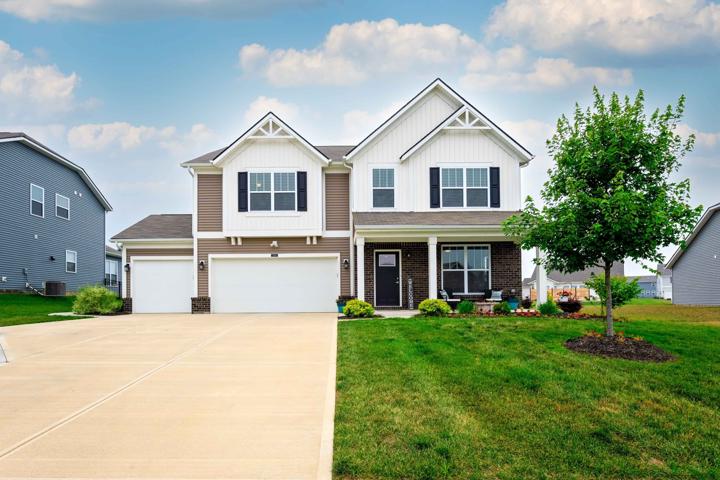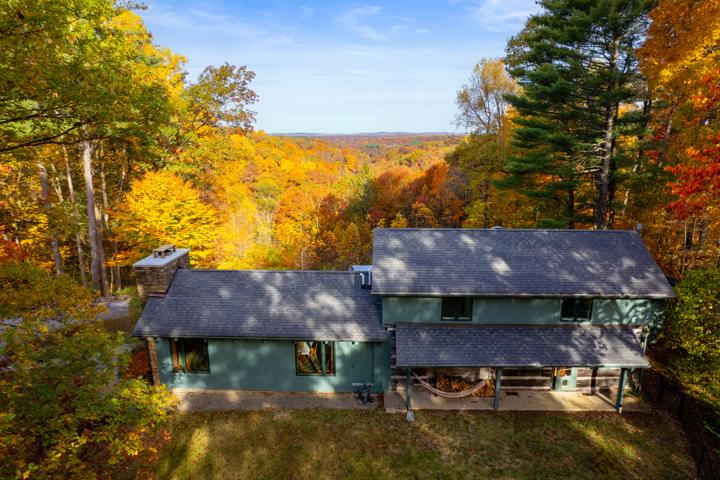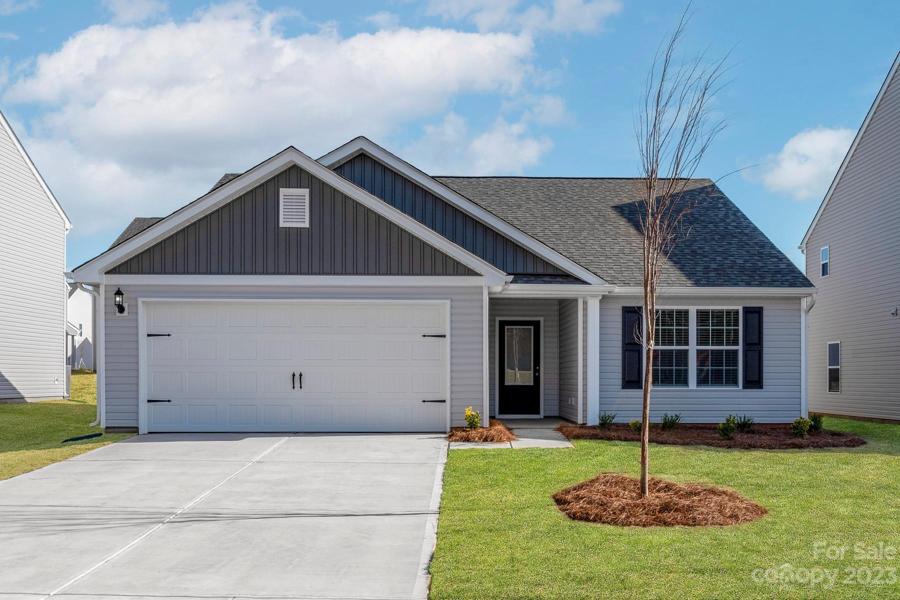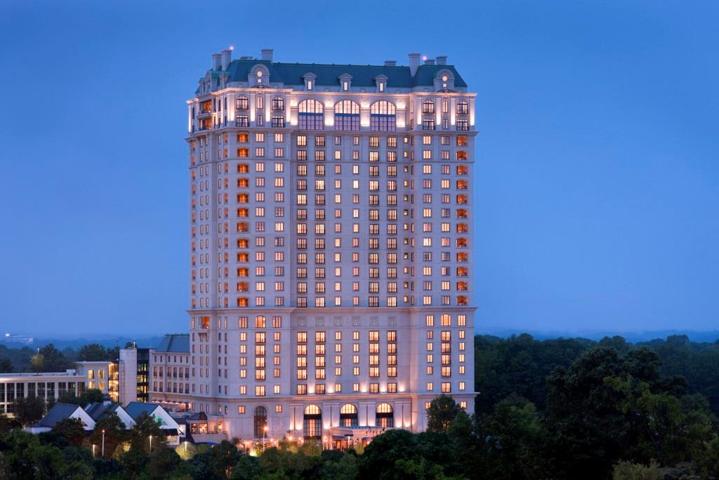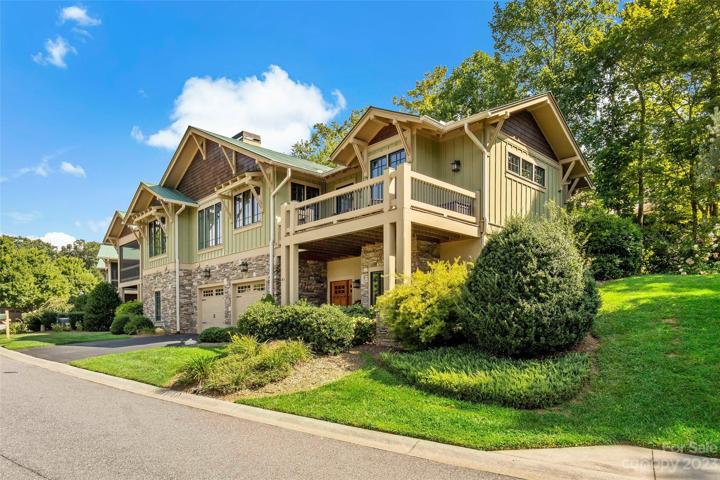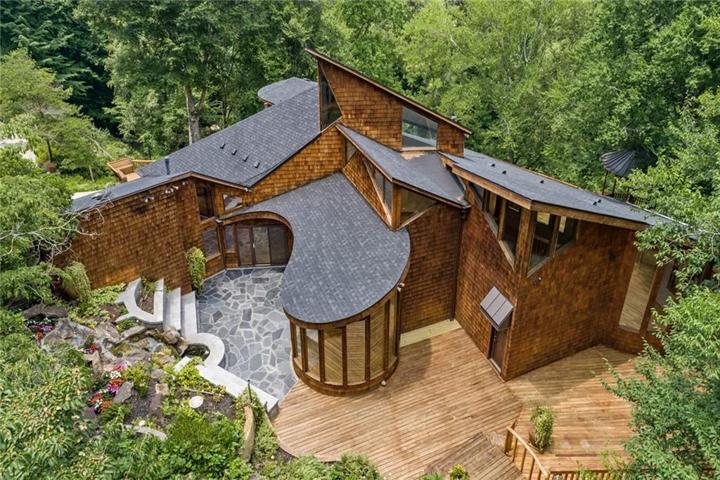1100 Properties
Sort by:
2608 State Road 135 S , Nashville, IN 47448
2608 State Road 135 S , Nashville, IN 47448 Details
2 years ago
000 main Drive, Black Mountain, NC 28711
000 main Drive, Black Mountain, NC 28711 Details
2 years ago

