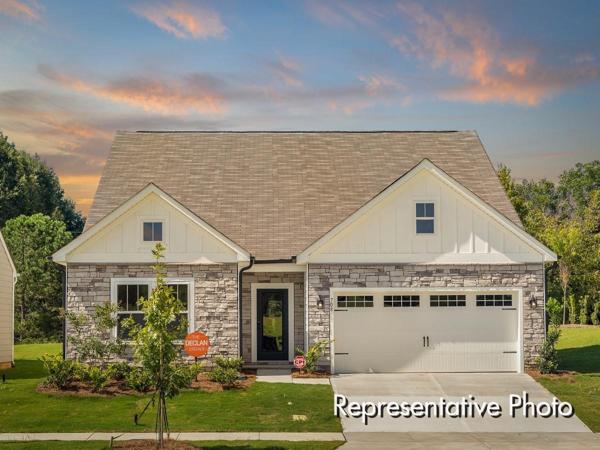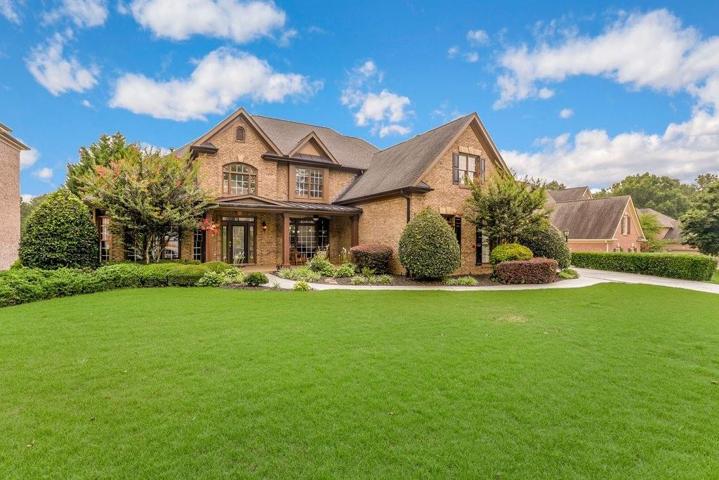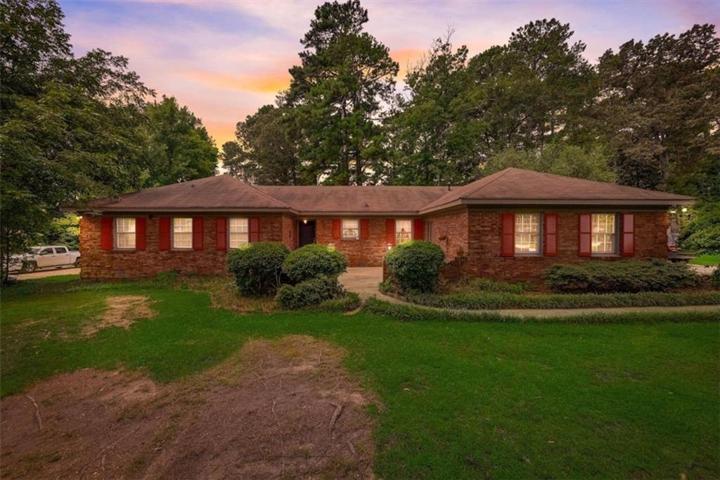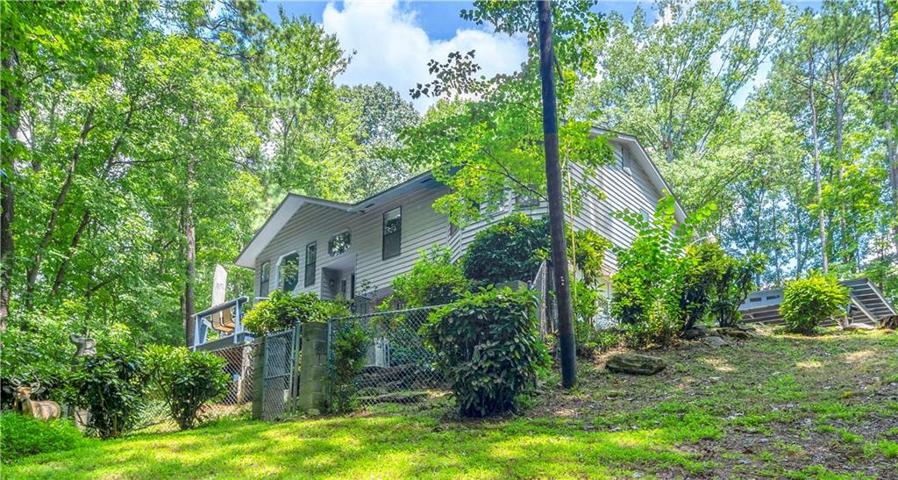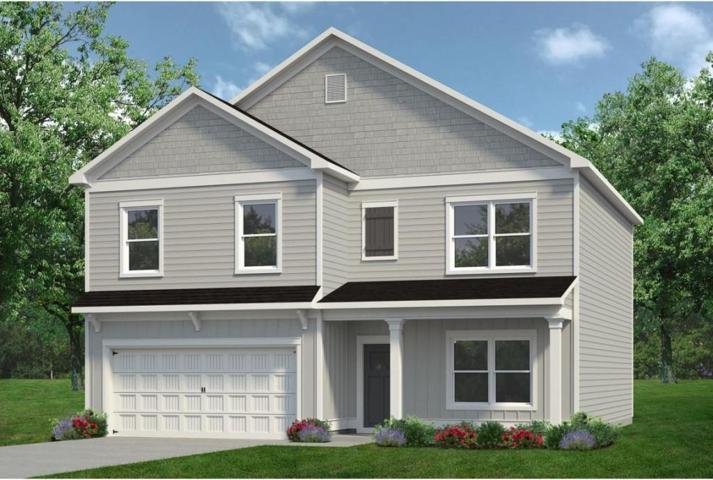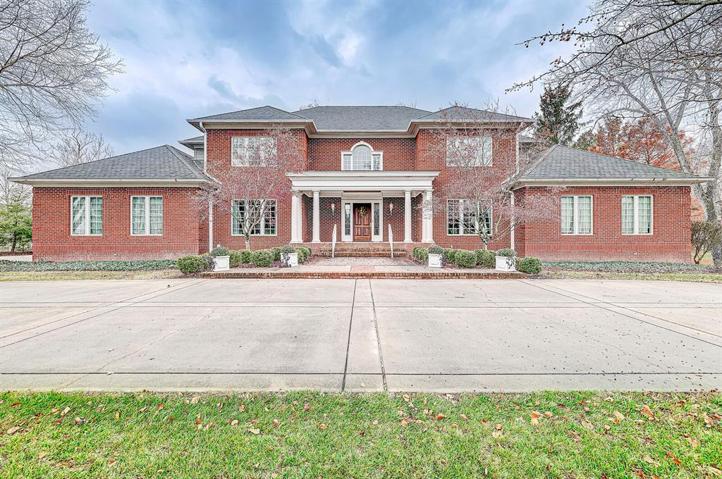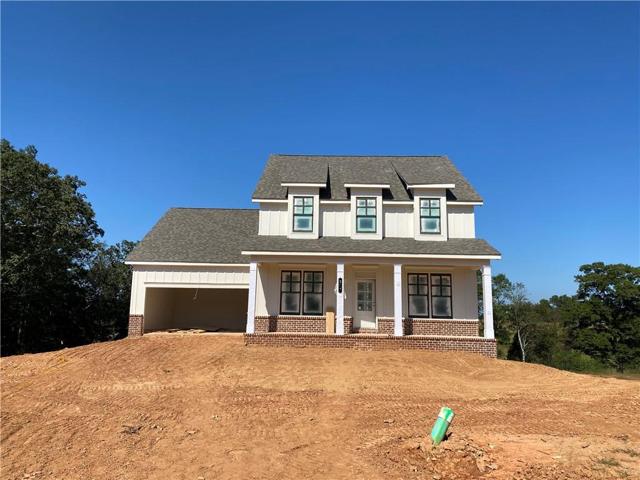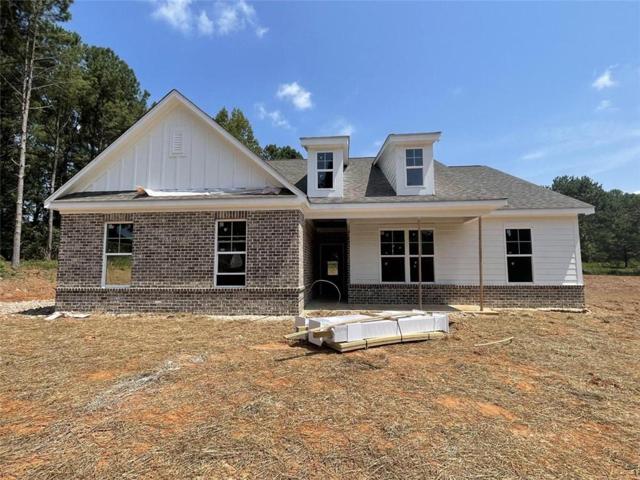1100 Properties
Sort by:
5008 Mooreland Oaks Way, Mount Holly, NC 28120
5008 Mooreland Oaks Way, Mount Holly, NC 28120 Details
2 years ago
8215 Woodland Creek W Drive, Columbus, IN 47201
8215 Woodland Creek W Drive, Columbus, IN 47201 Details
2 years ago
