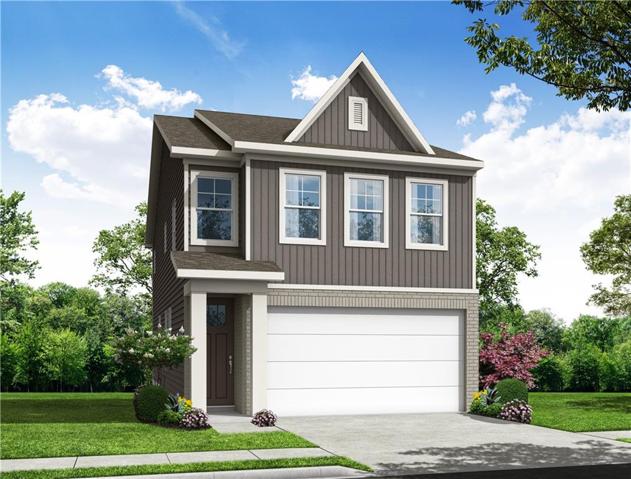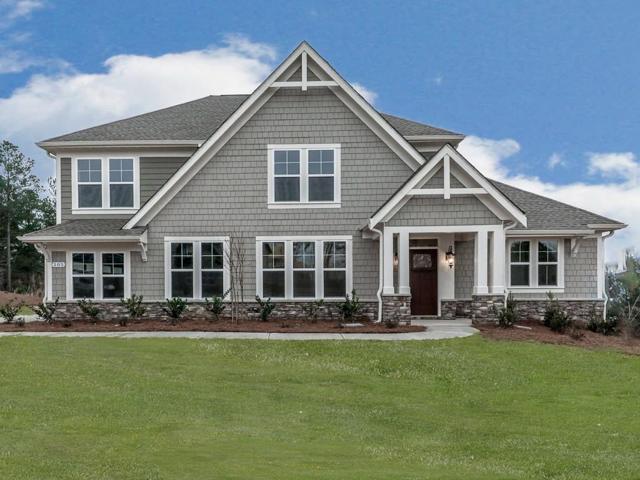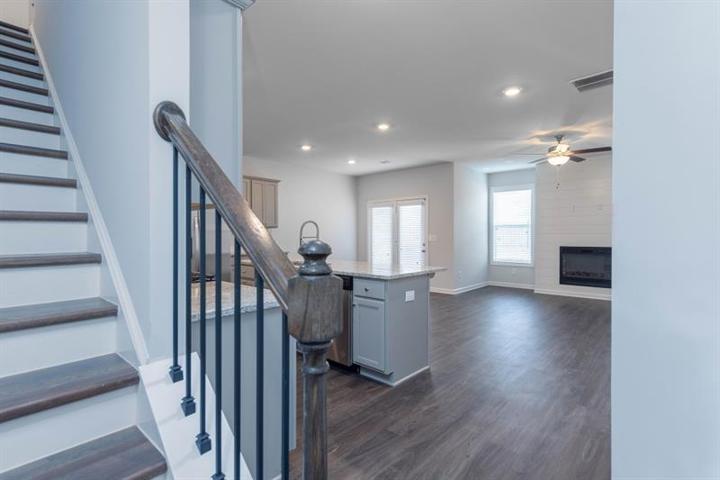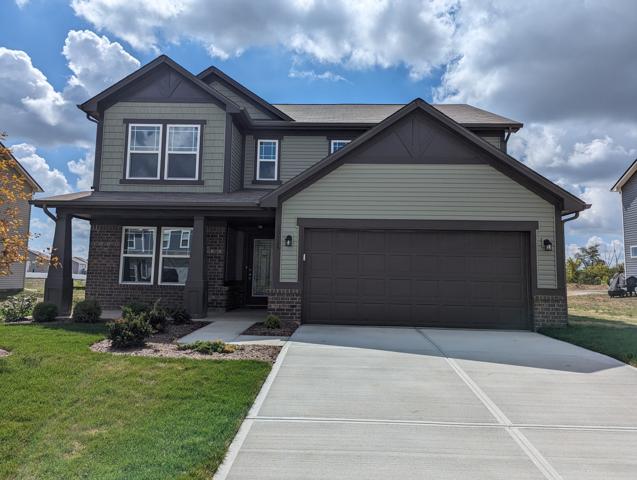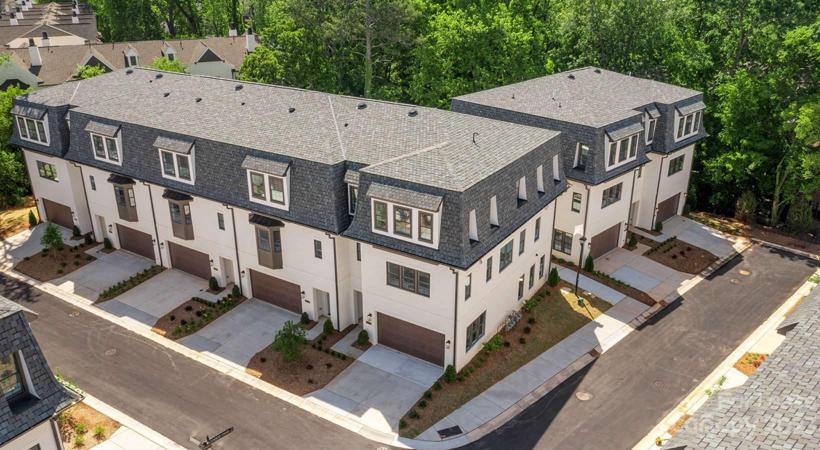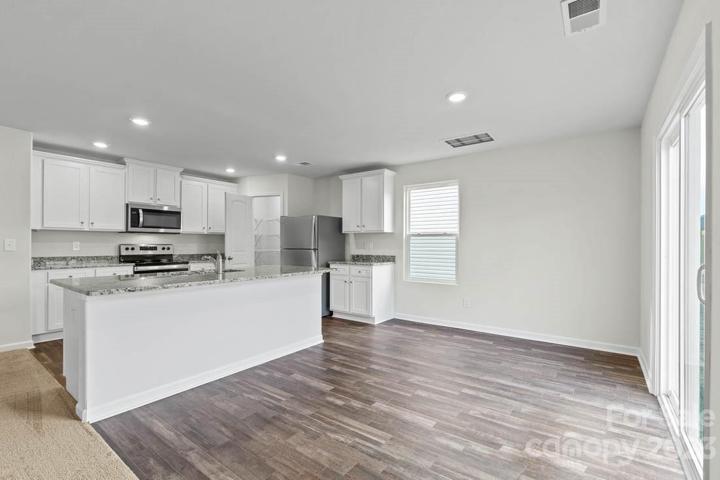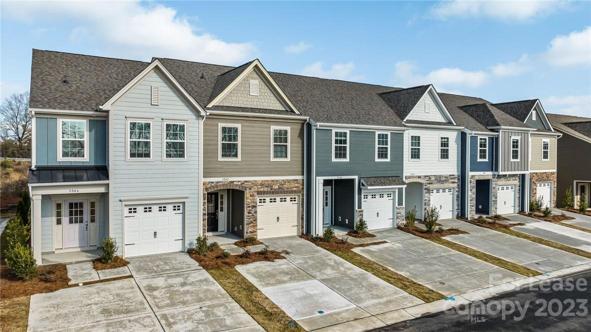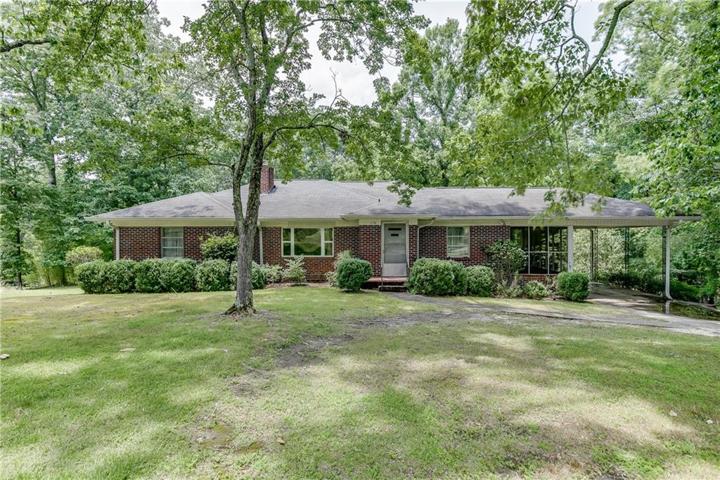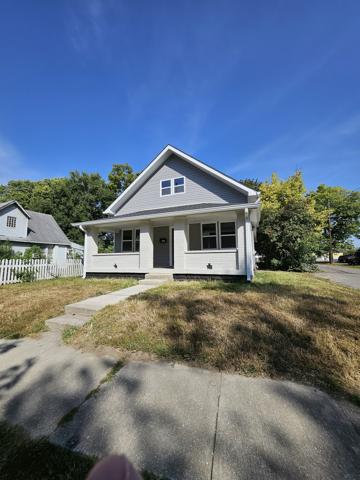1100 Properties
Sort by:
10525 Broadford Street, Indianapolis, IN 46239
10525 Broadford Street, Indianapolis, IN 46239 Details
2 years ago
3007 Fairview Townes Road, Charlotte, NC 28210
3007 Fairview Townes Road, Charlotte, NC 28210 Details
2 years ago
3801 Johnston Oehler Road, Charlotte, NC 28269
3801 Johnston Oehler Road, Charlotte, NC 28269 Details
2 years ago
3002 Jackson Street, Indianapolis, IN 46222
3002 Jackson Street, Indianapolis, IN 46222 Details
2 years ago
