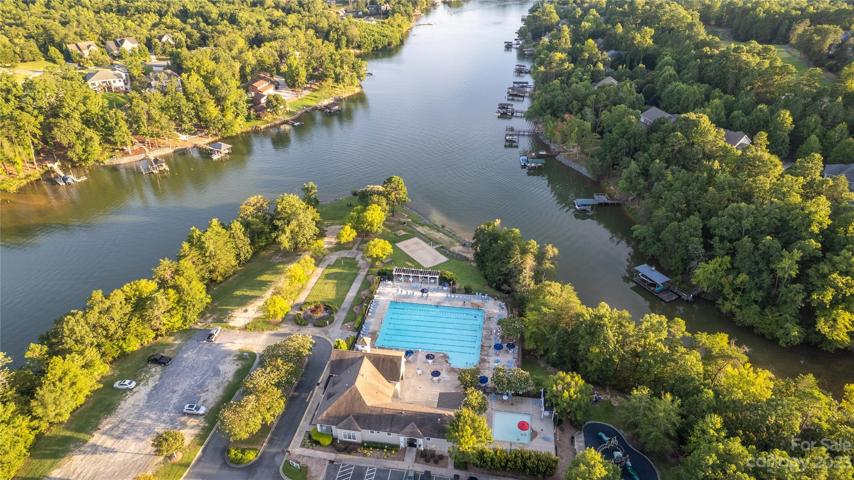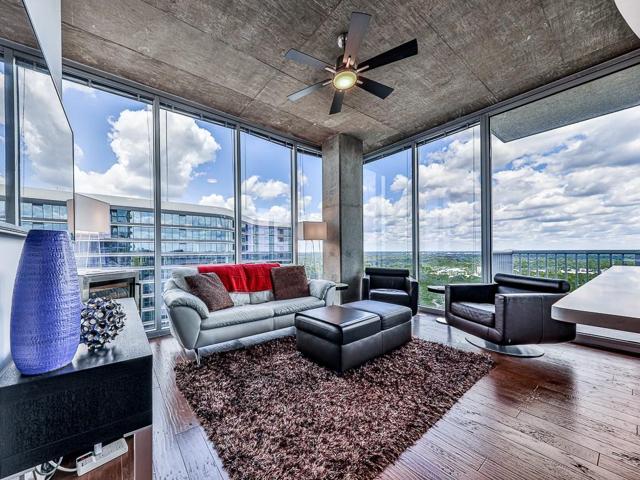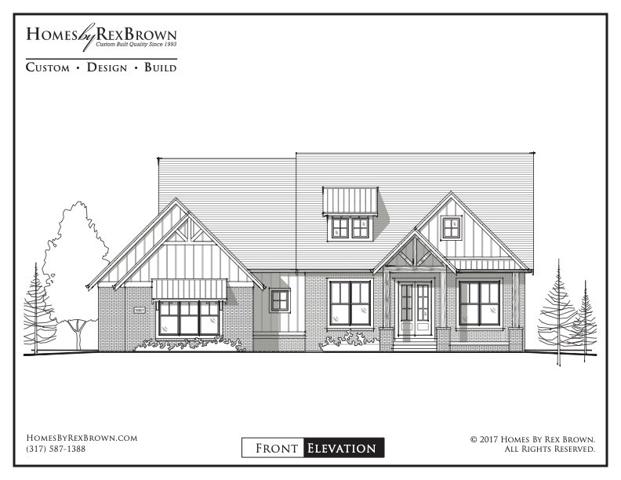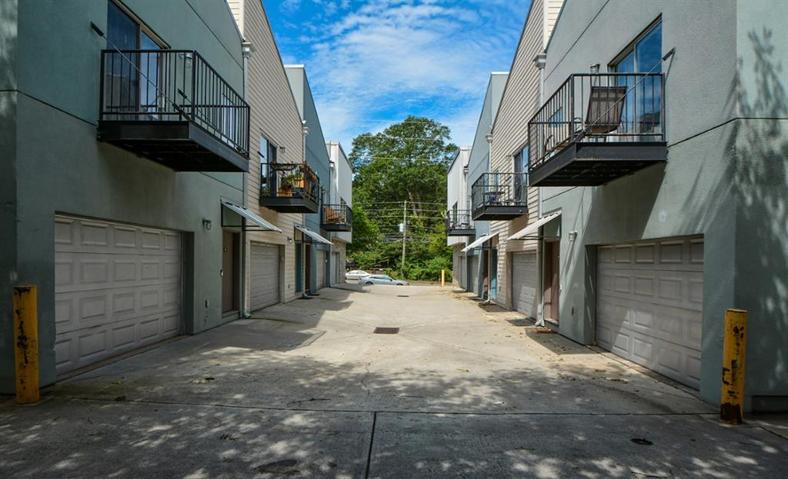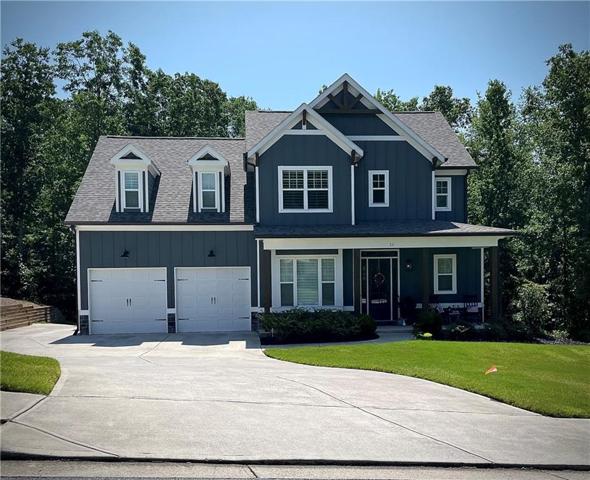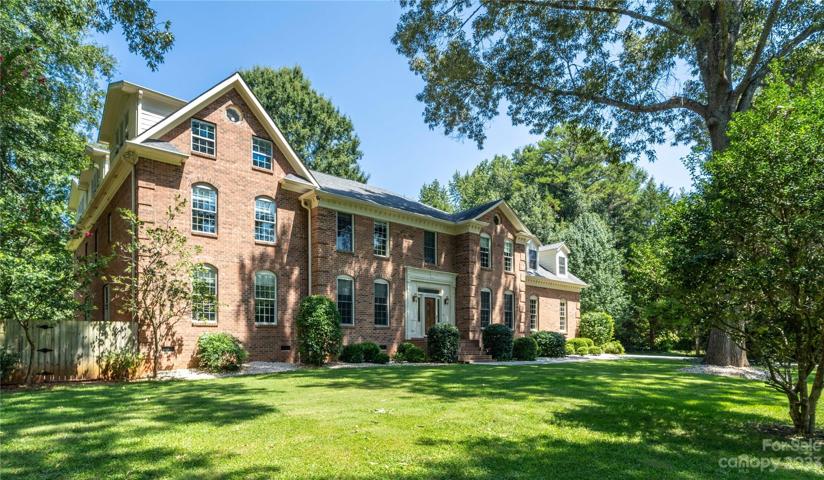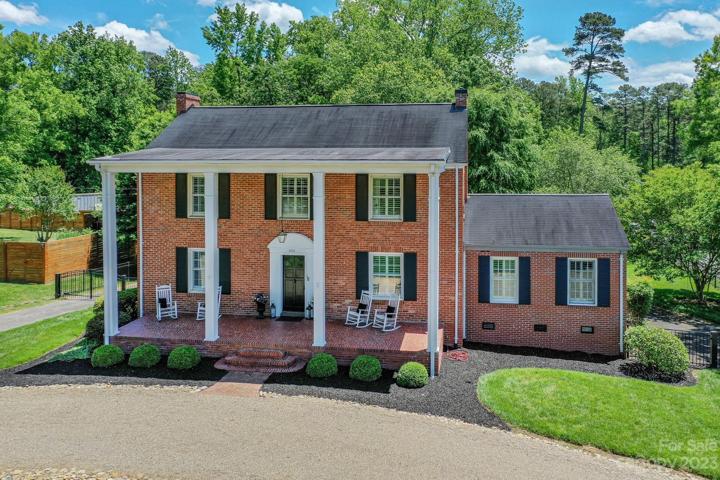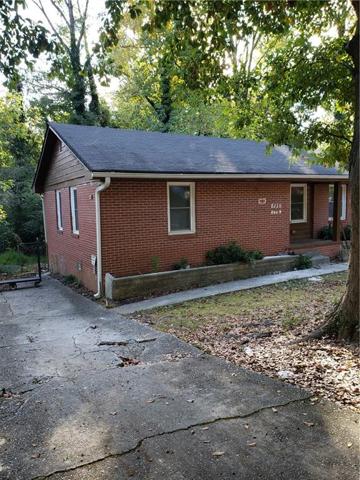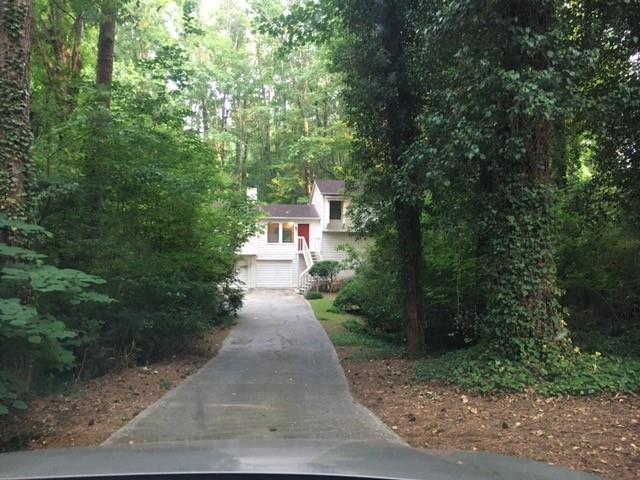1100 Properties
Sort by:
363 Shoreline Parkway, Tega Cay, SC 29708
363 Shoreline Parkway, Tega Cay, SC 29708 Details
2 years ago
20686 Chatham Crest Court, Westfield, IN 46074
20686 Chatham Crest Court, Westfield, IN 46074 Details
2 years ago
3520 Honeysuckle Drive, Weddington, NC 28104
3520 Honeysuckle Drive, Weddington, NC 28104 Details
2 years ago
203 Mt Holly Huntersville Road, Huntersville, NC 28078
203 Mt Holly Huntersville Road, Huntersville, NC 28078 Details
2 years ago
