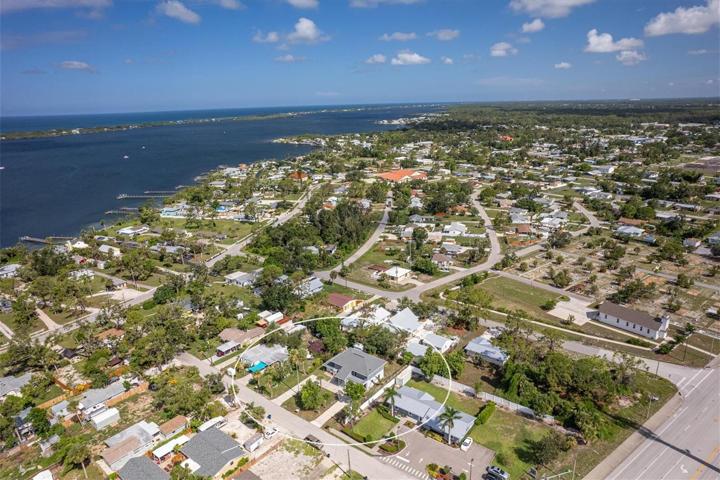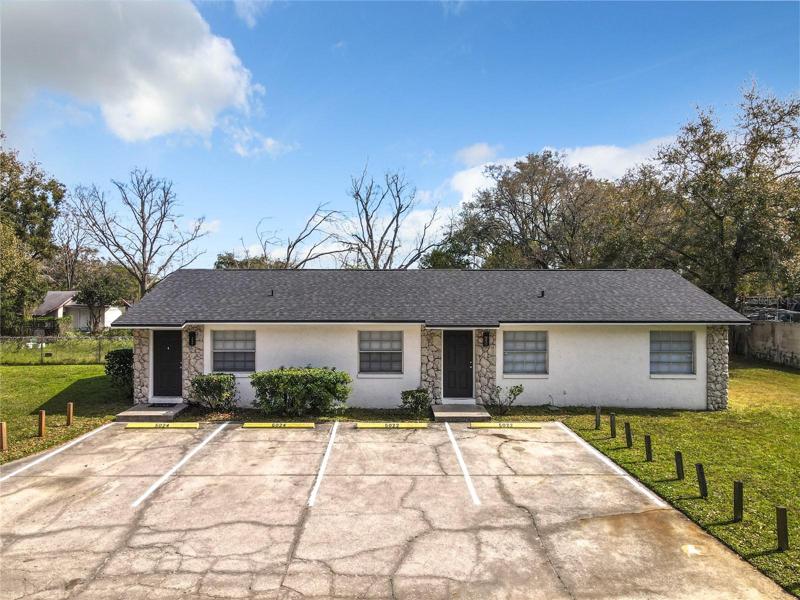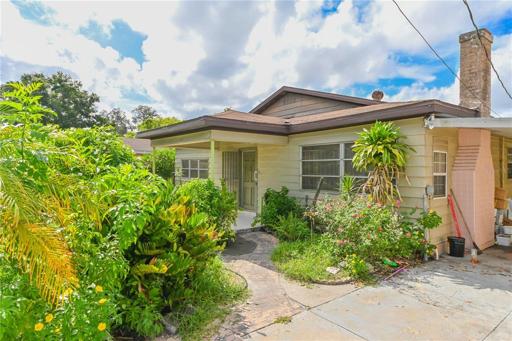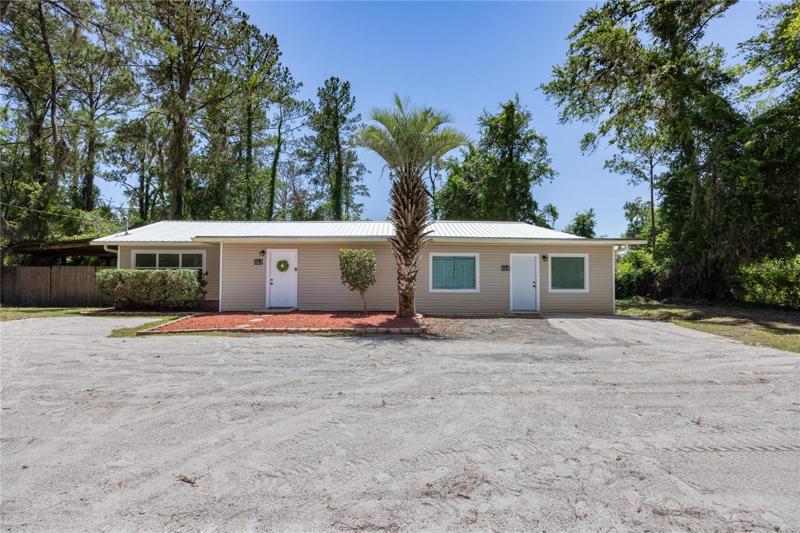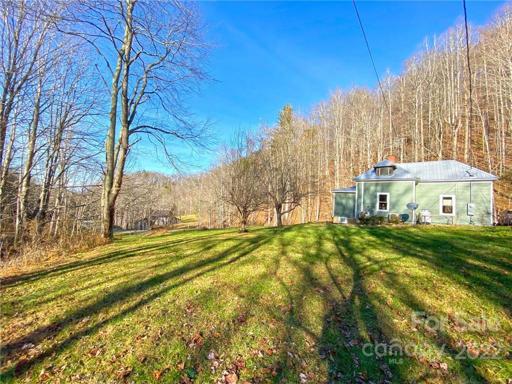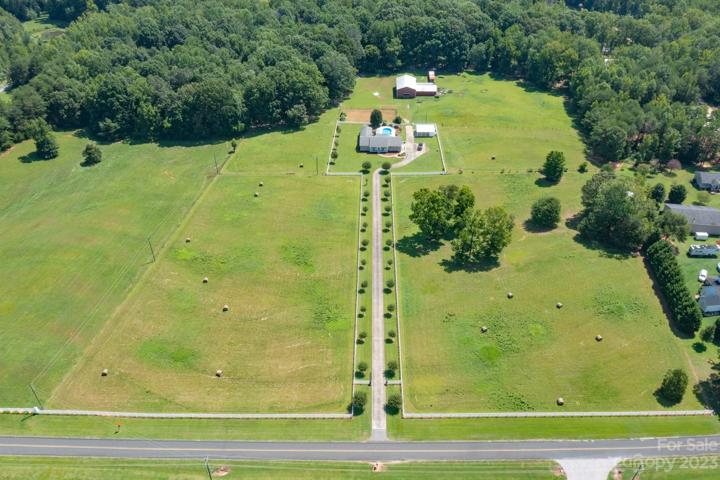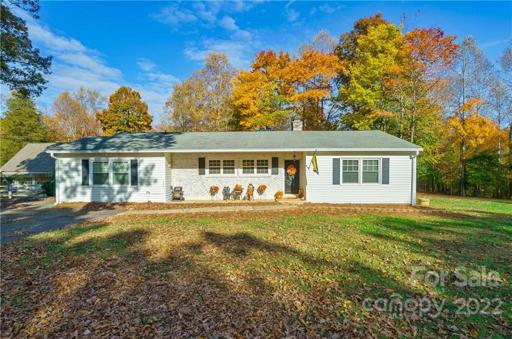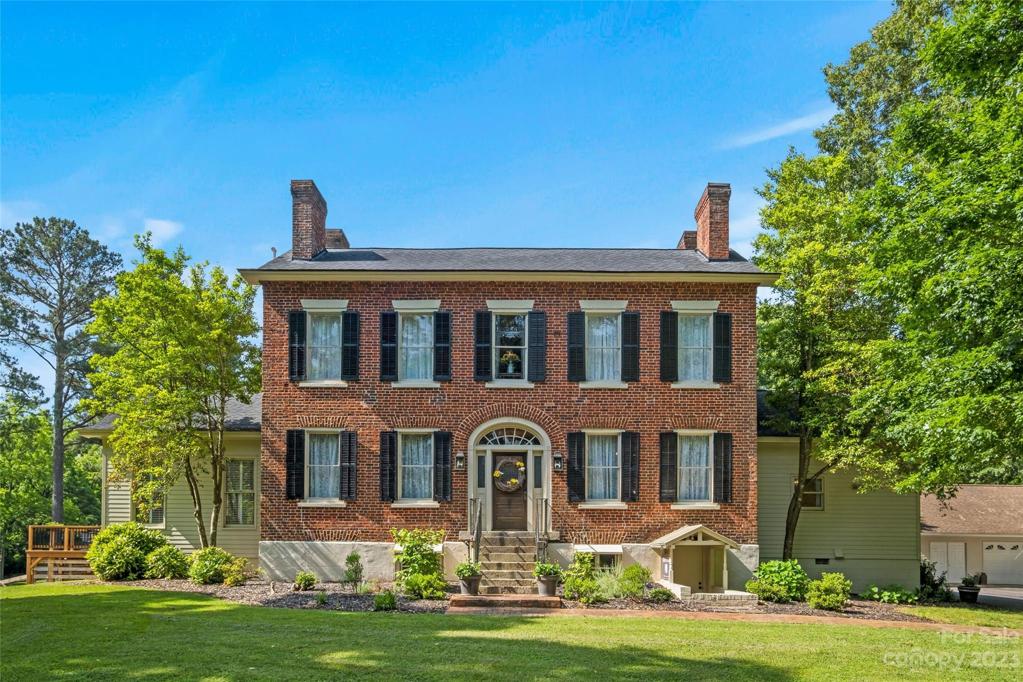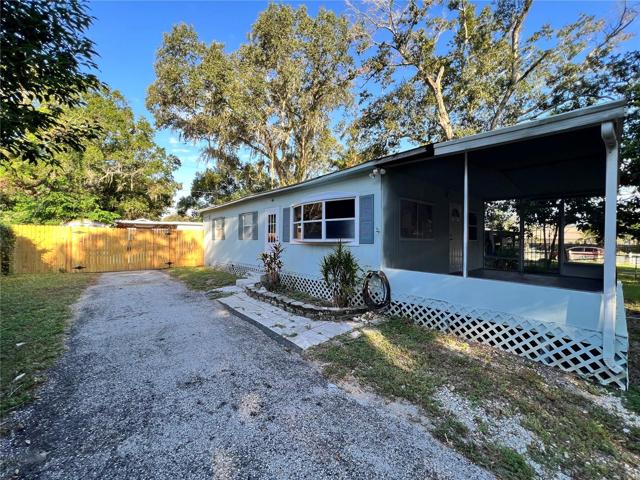93 Properties
Sort by:
5034 W WASHINGTON STREET, ORLANDO, FL 32811
5034 W WASHINGTON STREET, ORLANDO, FL 32811 Details
2 years ago
1056 Burton Cove Road, Marshall, NC 28753
1056 Burton Cove Road, Marshall, NC 28753 Details
2 years ago
1455 Chickasha Drive, Pfafftown, NC 27040
1455 Chickasha Drive, Pfafftown, NC 27040 Details
2 years ago
2831 Laboratory Road, Lincolnton, NC 28092
2831 Laboratory Road, Lincolnton, NC 28092 Details
2 years ago
508 BRIAR MEADOWS DRIVE, VALRICO, FL 33594
508 BRIAR MEADOWS DRIVE, VALRICO, FL 33594 Details
2 years ago
