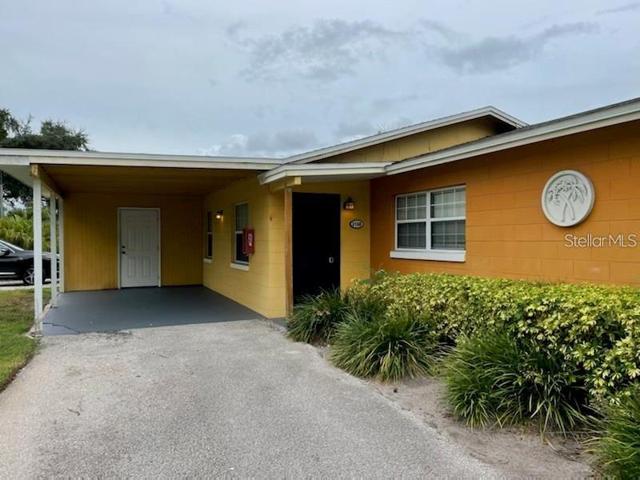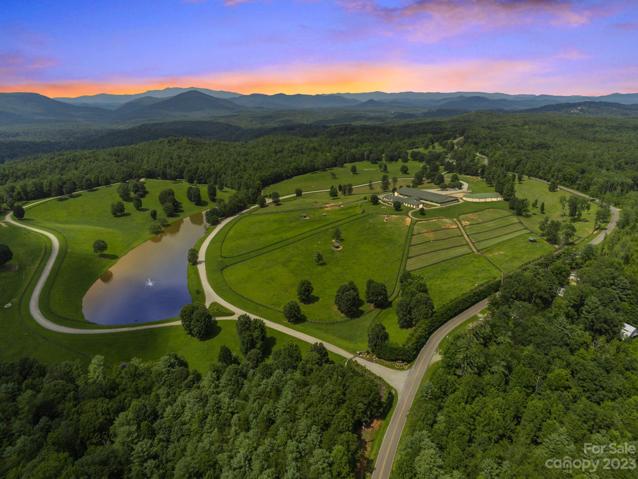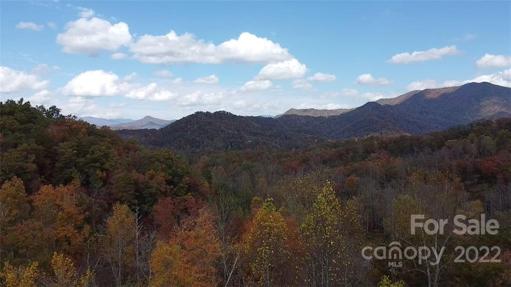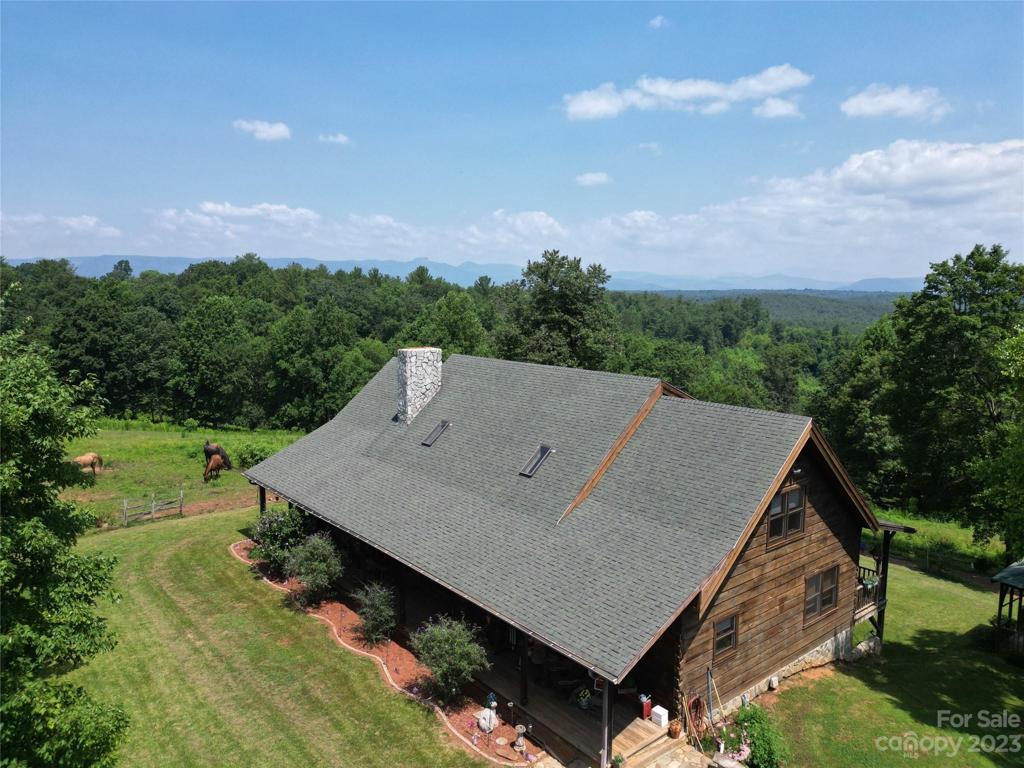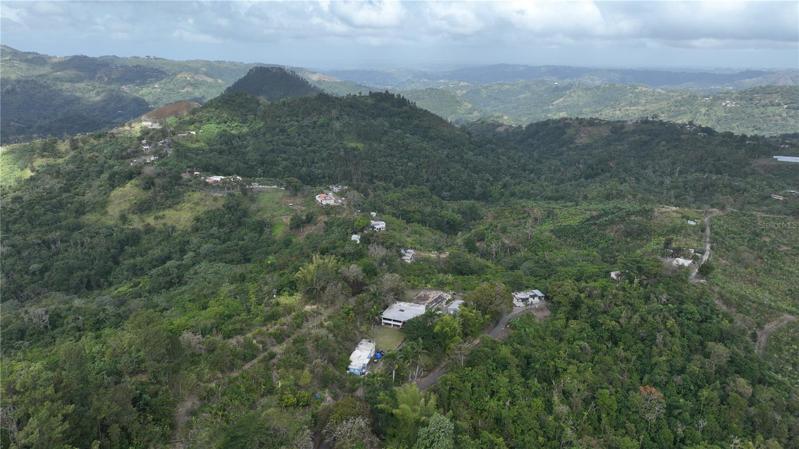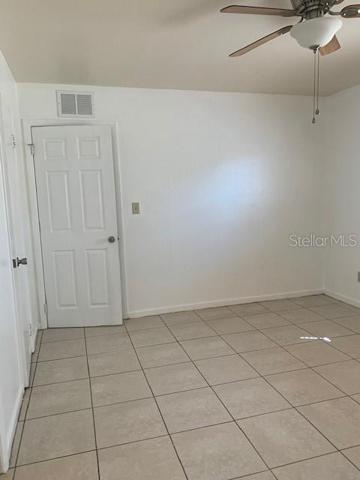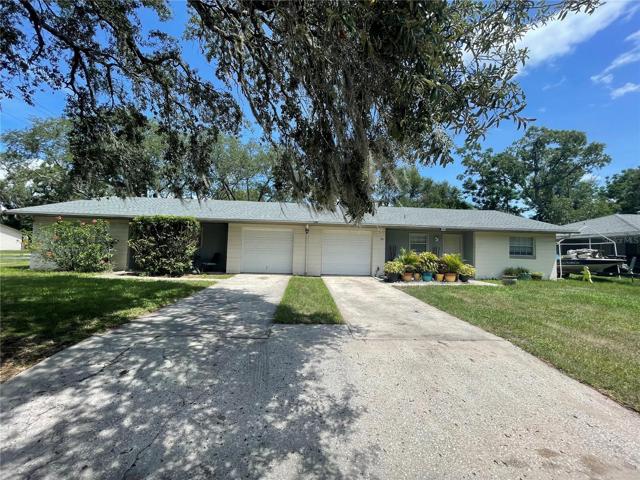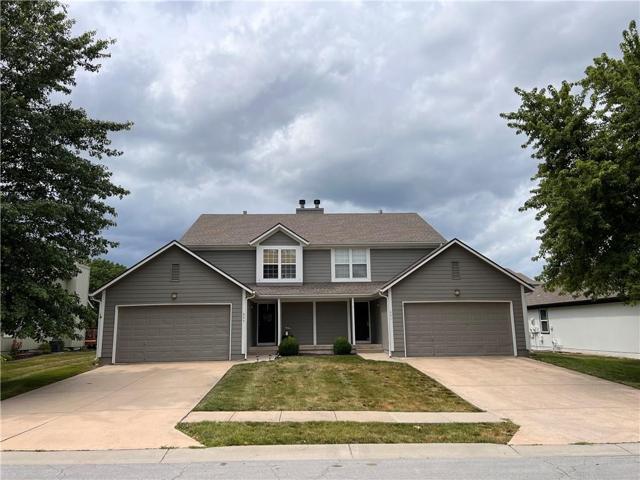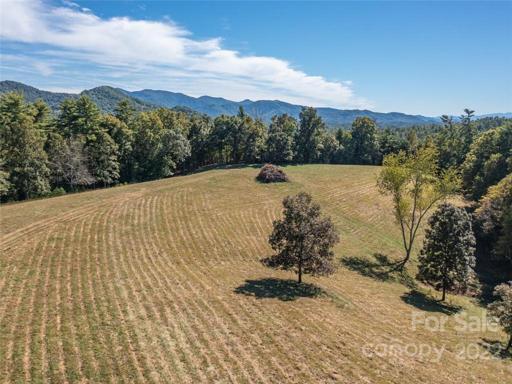93 Properties
Sort by:
4800 Packs Hill Road, Morganton, NC 28655
4800 Packs Hill Road, Morganton, NC 28655 Details
2 years ago
748 Rocky Branch Road, Whittier, NC 28789
748 Rocky Branch Road, Whittier, NC 28789 Details
2 years ago
1960 NC 126 Highway, Morganton, NC 28655
1960 NC 126 Highway, Morganton, NC 28655 Details
2 years ago
HACIENDA IBERIA, BARRIO BARTOLO, PR 431 , LARES, PR 00669
HACIENDA IBERIA, BARRIO BARTOLO, PR 431 , LARES, PR 00669 Details
2 years ago
621/623 NE Swann Circle, Lee’s Summit, MO 64086
621/623 NE Swann Circle, Lee's Summit, MO 64086 Details
2 years ago
00 California Creek Road, Mars Hill, NC 28754
00 California Creek Road, Mars Hill, NC 28754 Details
2 years ago
