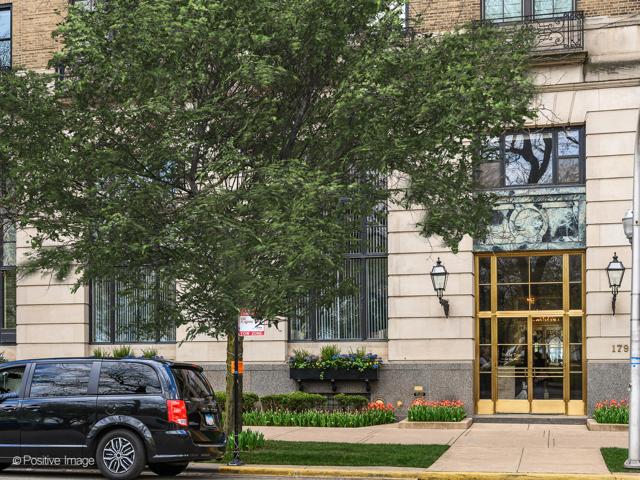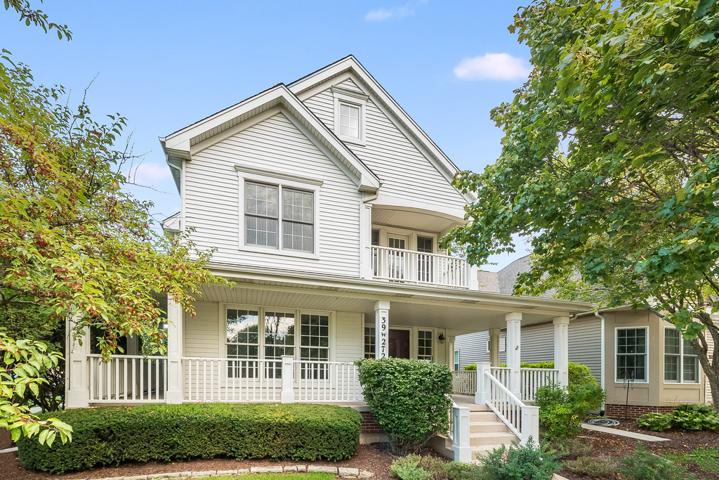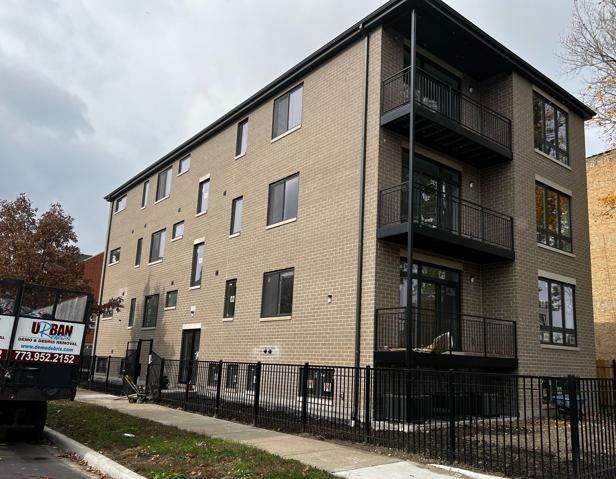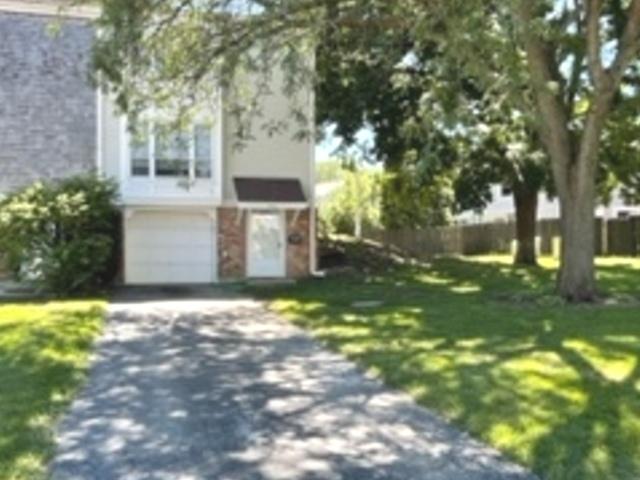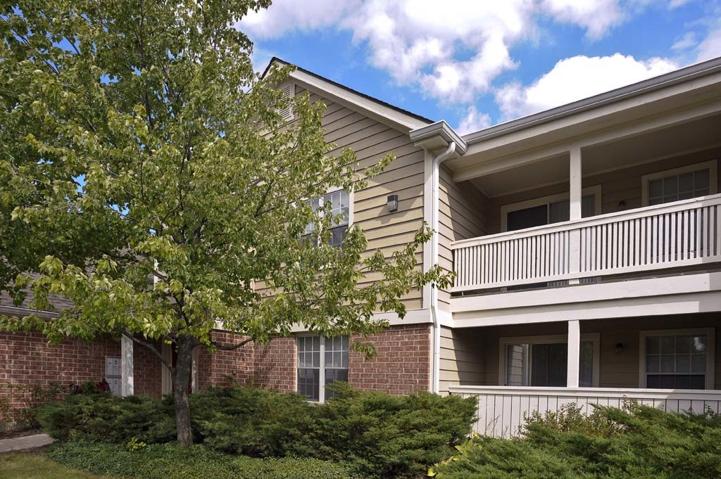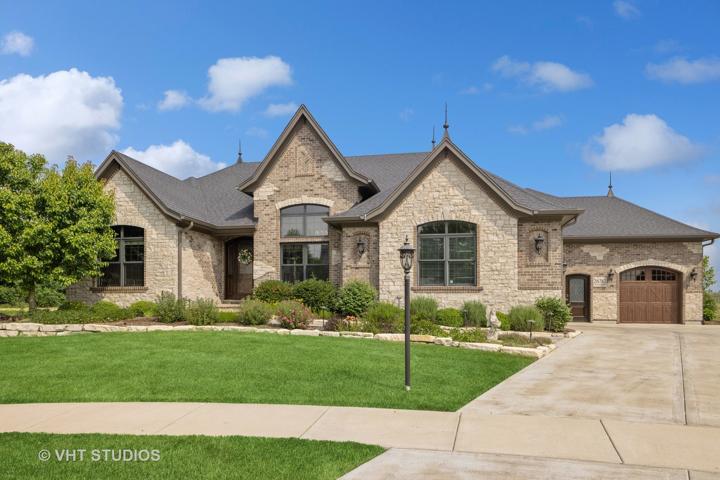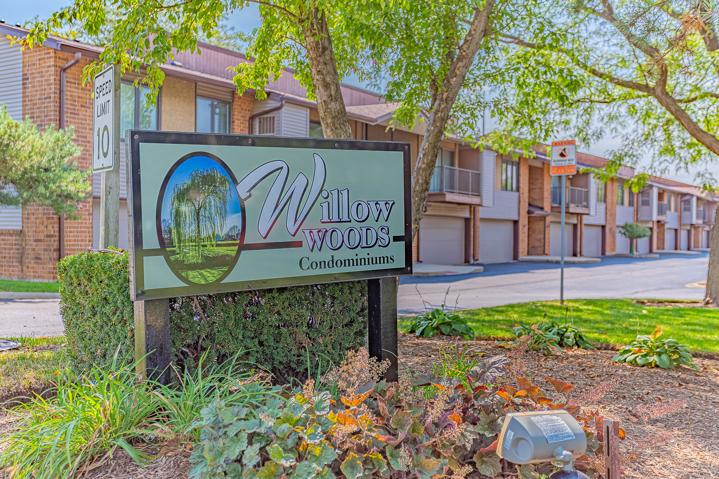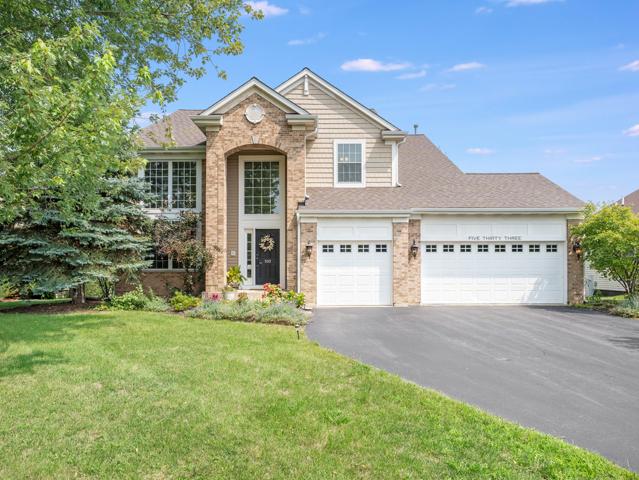1873 Properties
Sort by:
179 E LAKE SHORE Drive, Chicago, IL 60611
179 E LAKE SHORE Drive, Chicago, IL 60611 Details
2 years ago
1025 N Devonshire Drive, Sycamore, IL 60178
1025 N Devonshire Drive, Sycamore, IL 60178 Details
2 years ago
1947 Governors Lane, Hoffman Estates, IL 60169
1947 Governors Lane, Hoffman Estates, IL 60169 Details
2 years ago
26312 W Cameron Court, Plainfield, IL 60585
26312 W Cameron Court, Plainfield, IL 60585 Details
2 years ago
821 Oakton Street, Elk Grove Village, IL 60007
821 Oakton Street, Elk Grove Village, IL 60007 Details
2 years ago
533 Western Drive, North Aurora, IL 60542
533 Western Drive, North Aurora, IL 60542 Details
2 years ago
