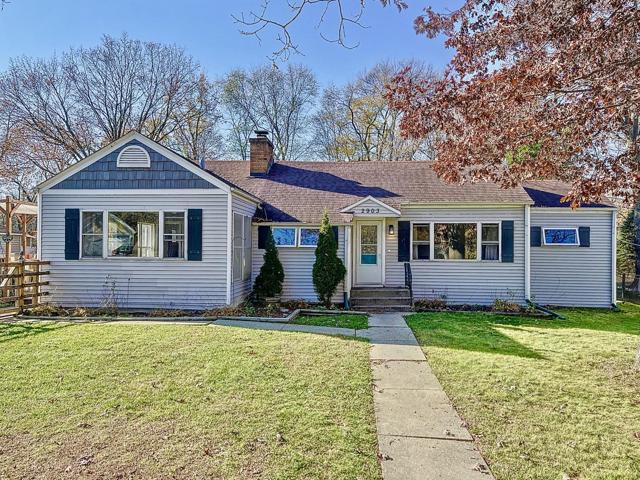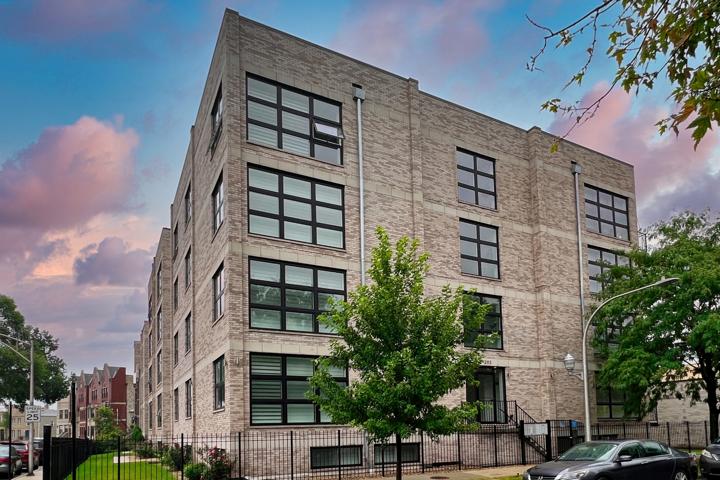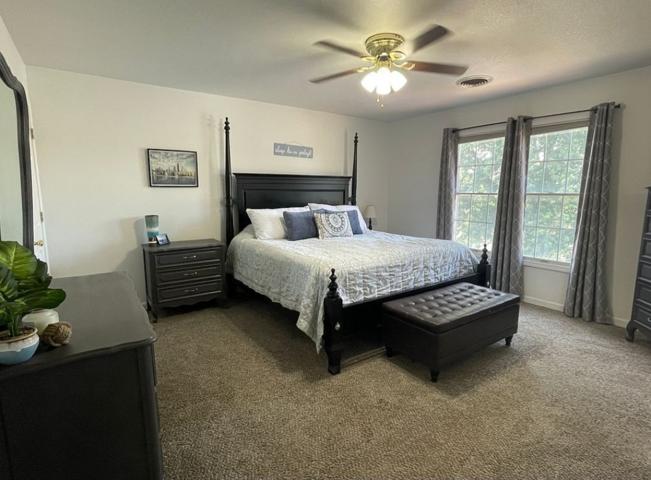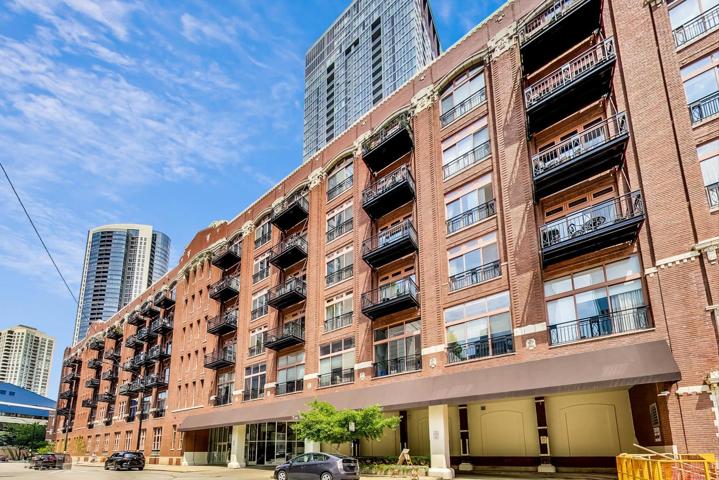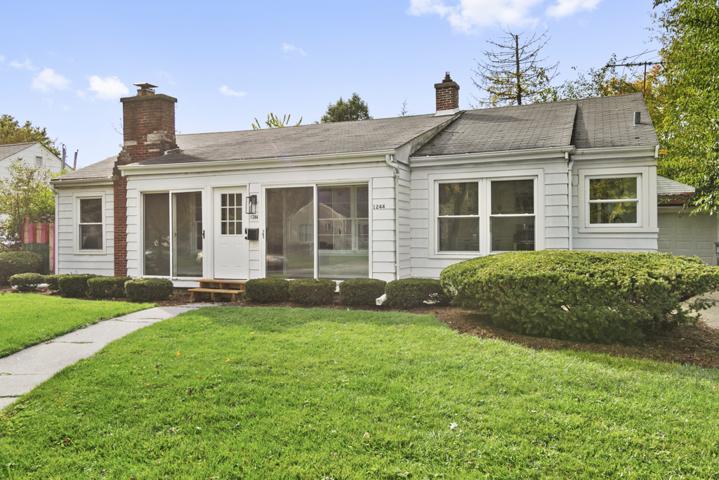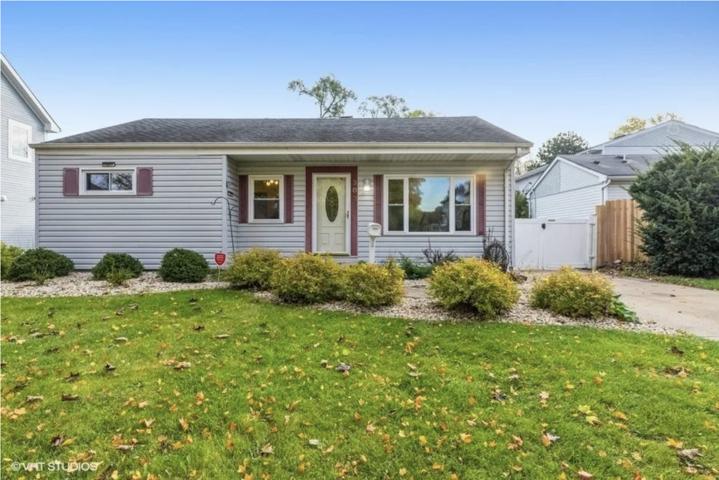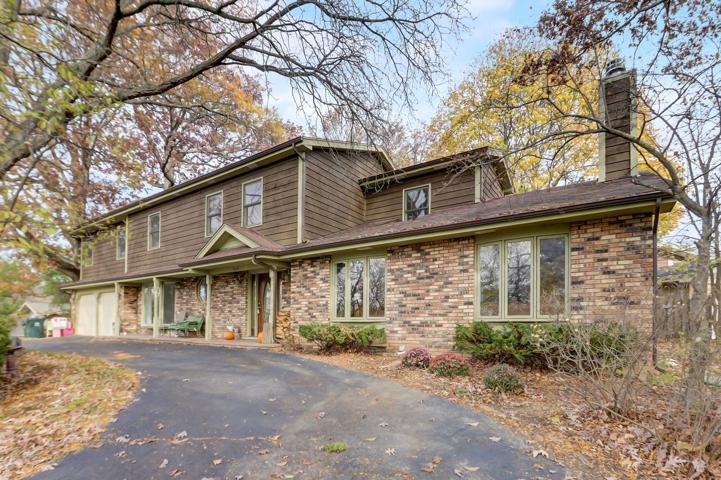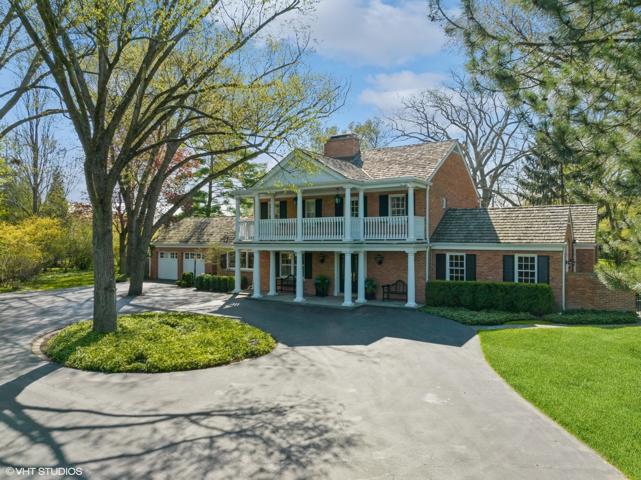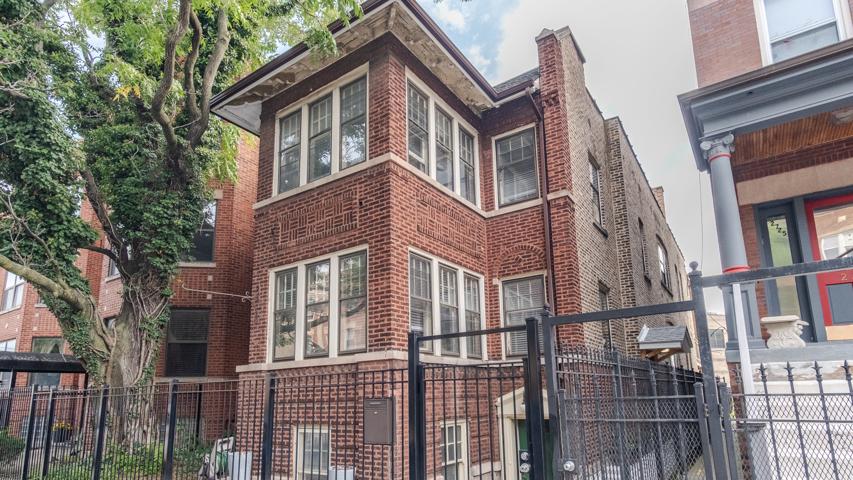1873 Properties
Sort by:
2903 N Magellan Drive, McHenry, IL 60051
2903 N Magellan Drive, McHenry, IL 60051 Details
2 years ago
360 W Illinois Street, Chicago, IL 60654
360 W Illinois Street, Chicago, IL 60654 Details
2 years ago
1244 Douglas Avenue, Flossmoor, IL 60422
1244 Douglas Avenue, Flossmoor, IL 60422 Details
2 years ago
303 N School Street, Mount Prospect, IL 60056
303 N School Street, Mount Prospect, IL 60056 Details
2 years ago
2729 N Kimball Avenue, Chicago, IL 60647
2729 N Kimball Avenue, Chicago, IL 60647 Details
2 years ago
