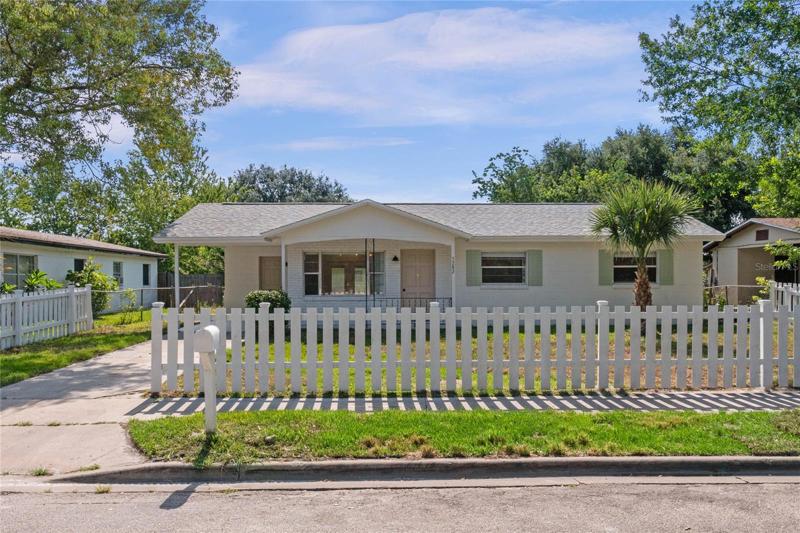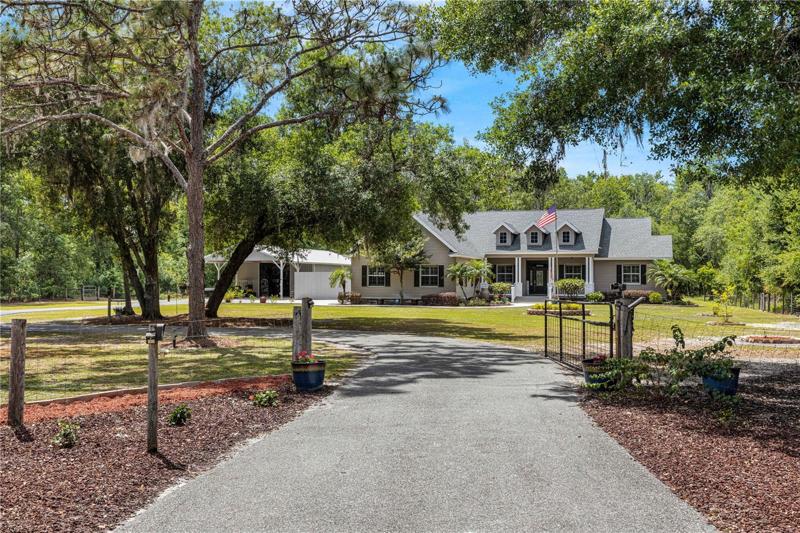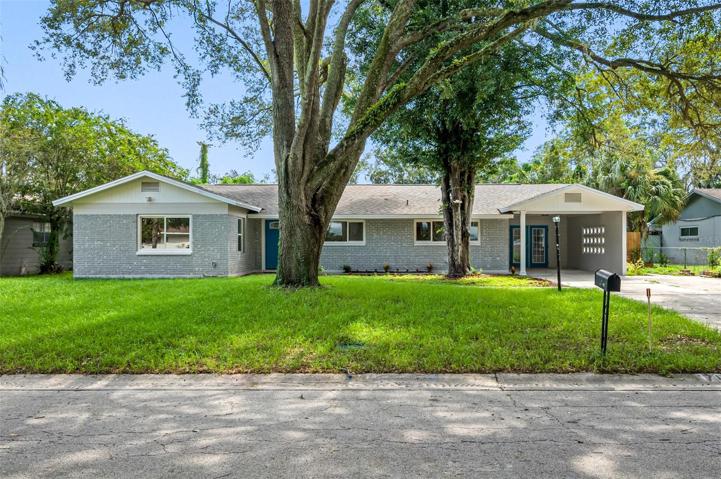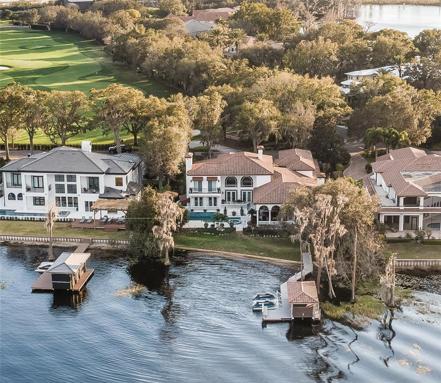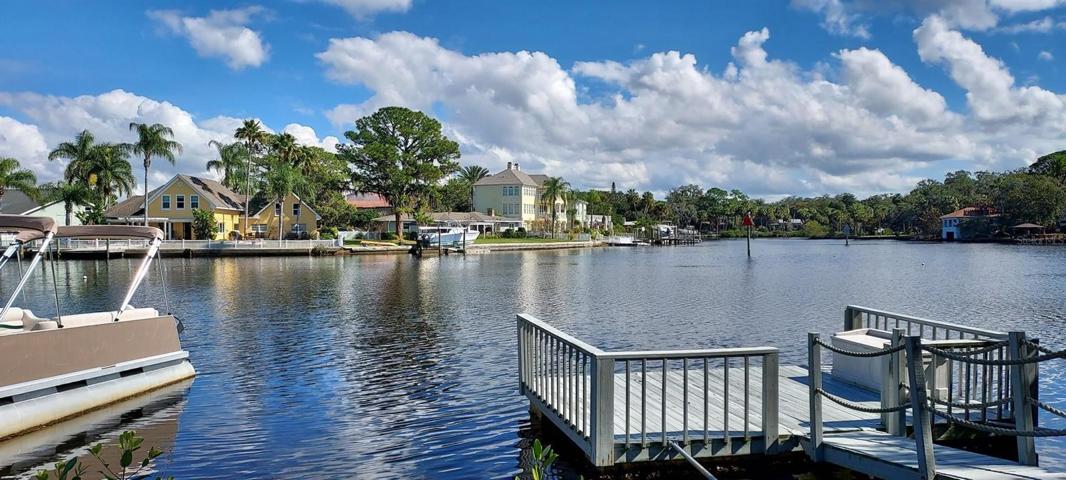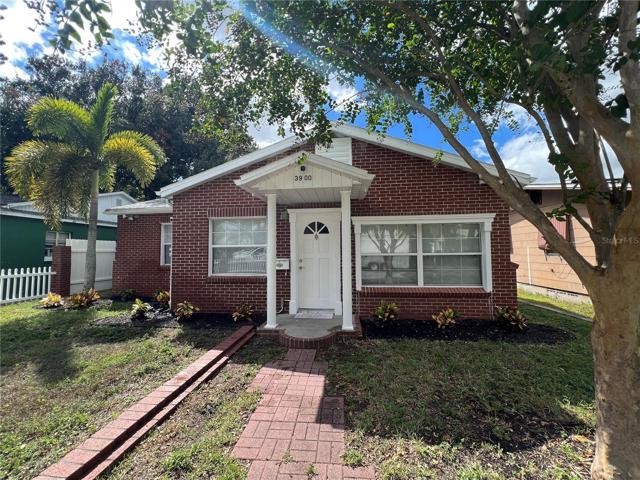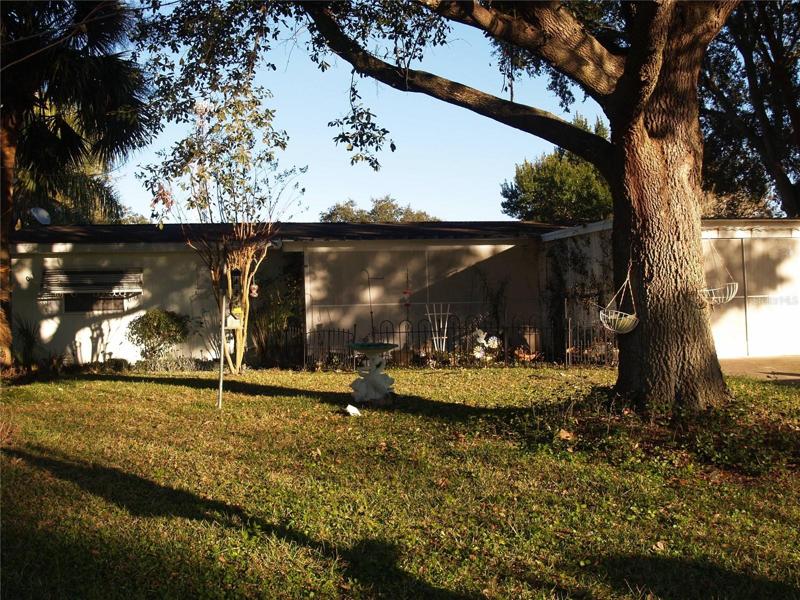1226 Properties
Sort by:
4104 E PERRY STREET, INVERNESS, FL 34453
4104 E PERRY STREET, INVERNESS, FL 34453 Details
2 years ago
11956 LAKELAND ACRES ROAD, LAKELAND, FL 33810
11956 LAKELAND ACRES ROAD, LAKELAND, FL 33810 Details
2 years ago
7428 ASTOR DRIVE, NEW PORT RICHEY, FL 34652
7428 ASTOR DRIVE, NEW PORT RICHEY, FL 34652 Details
2 years ago


