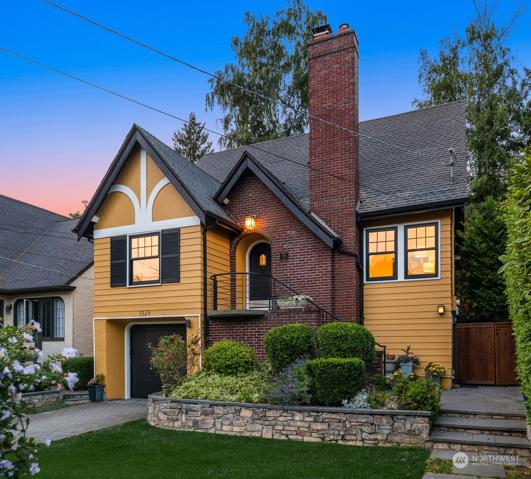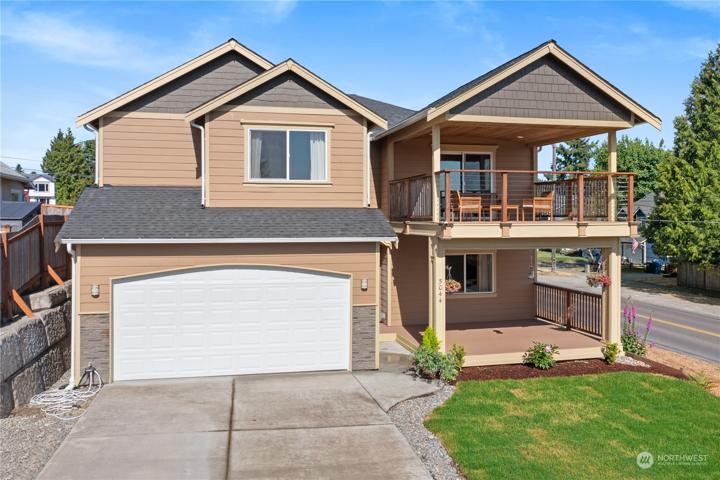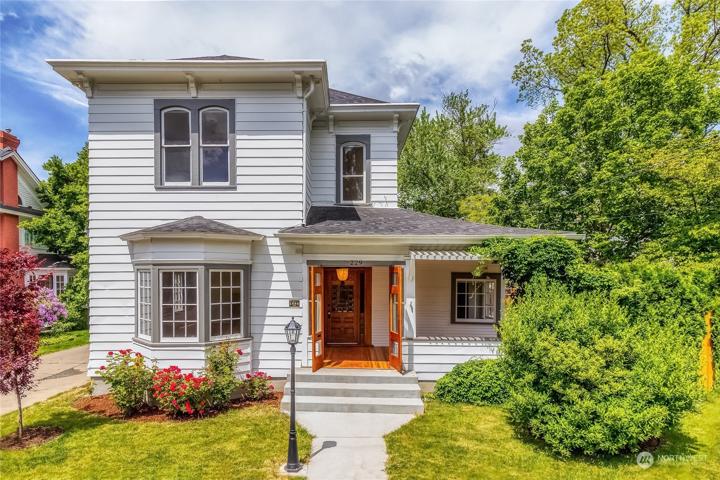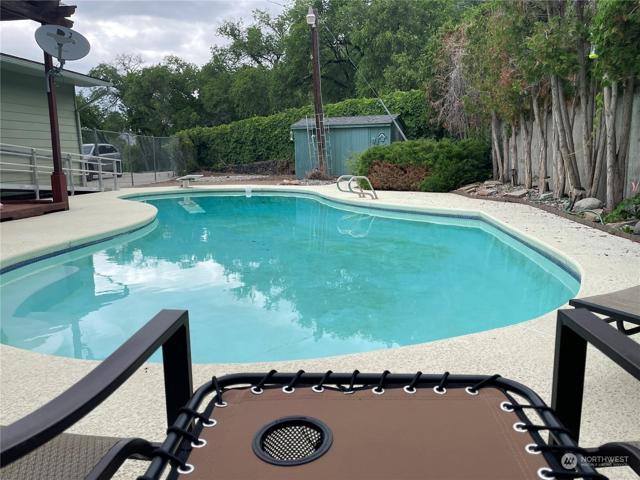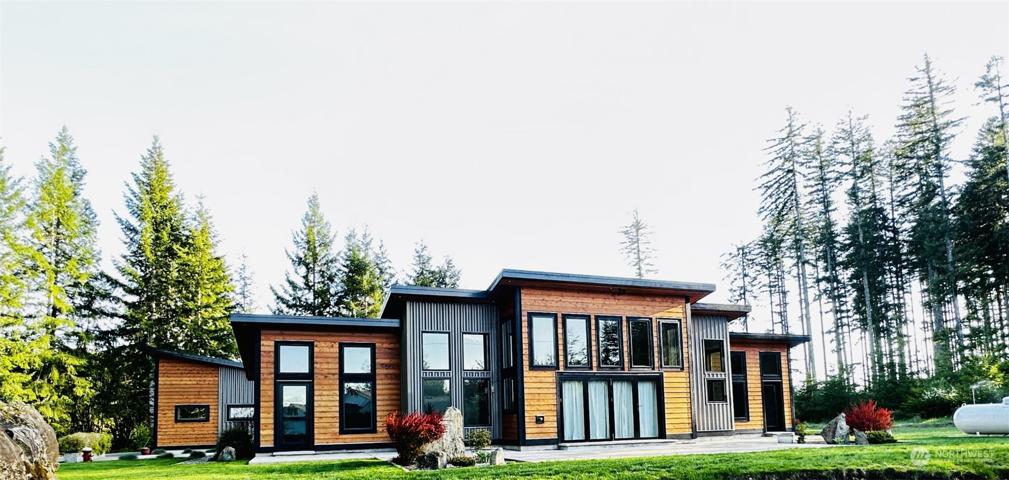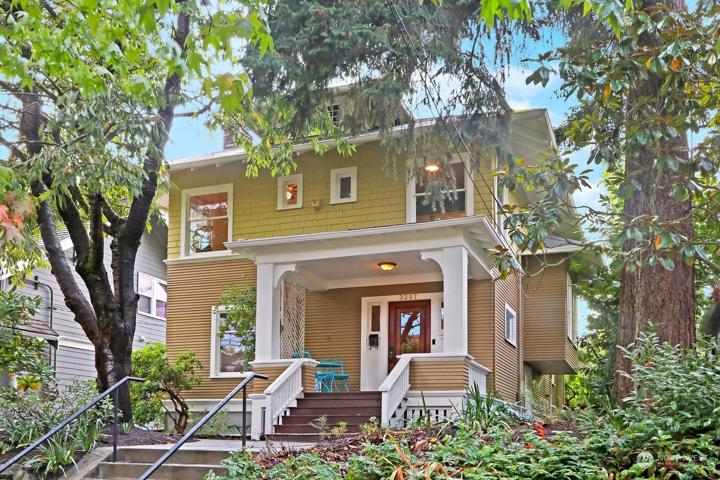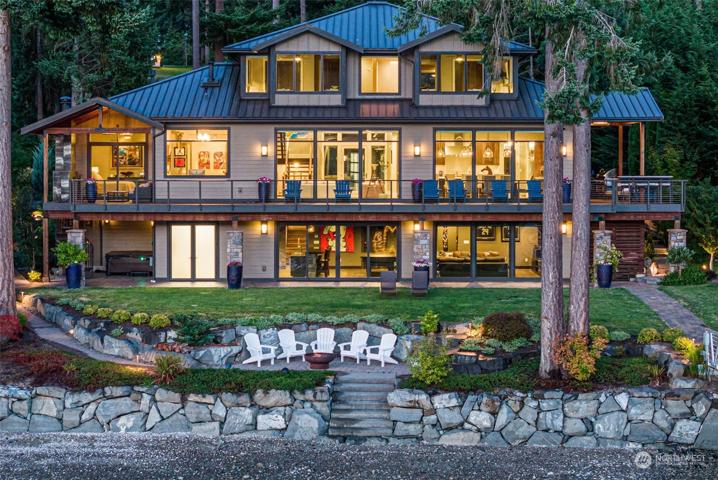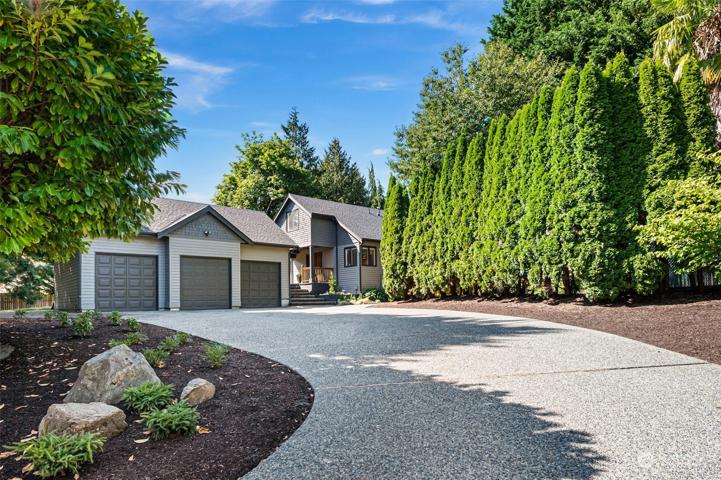1226 Properties
Sort by:
229 Newell Street, Walla Walla, WA 99362
229 Newell Street, Walla Walla, WA 99362 Details
2 years ago
2209 109th NE Avenue, Bellevue, WA 98004
2209 109th NE Avenue, Bellevue, WA 98004 Details
2 years ago
