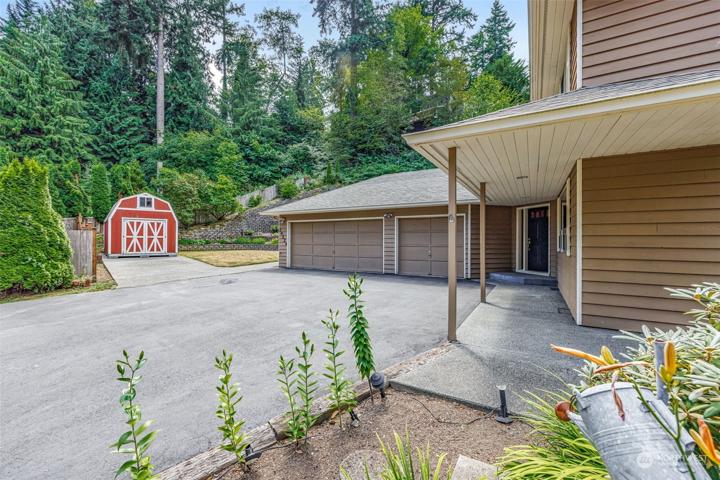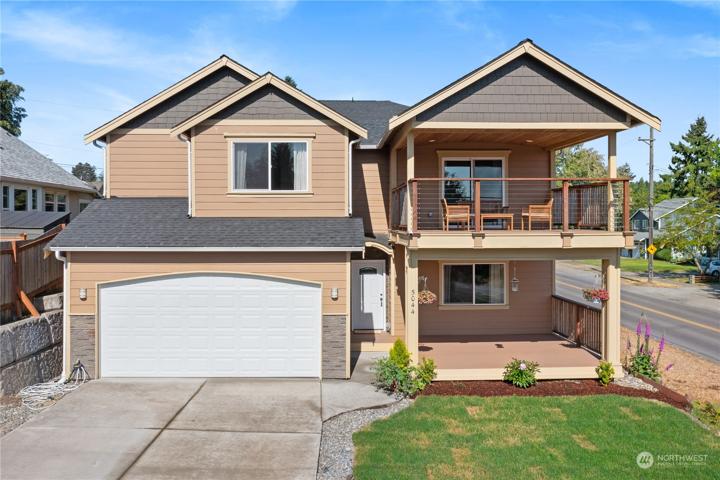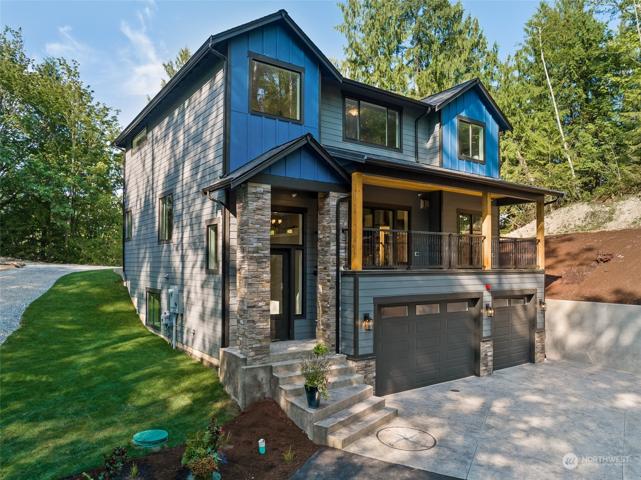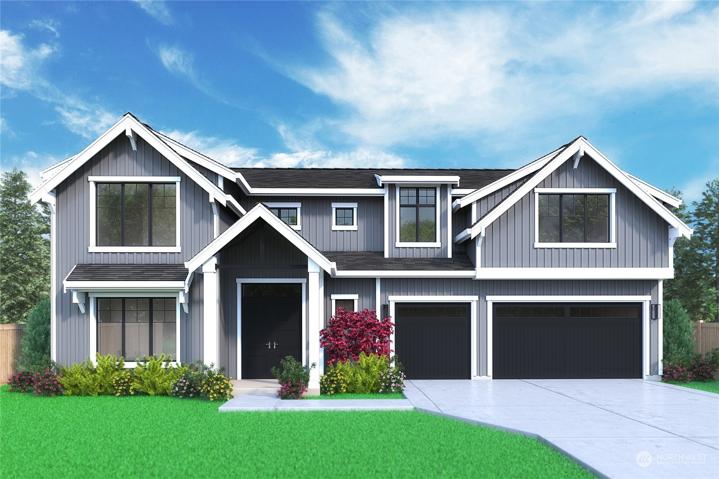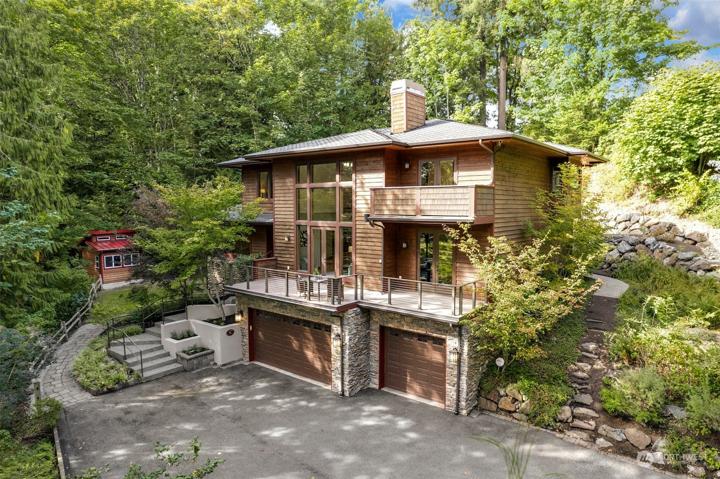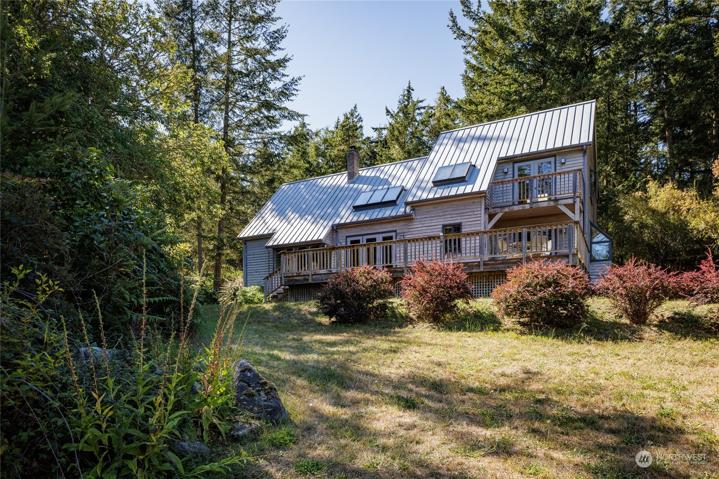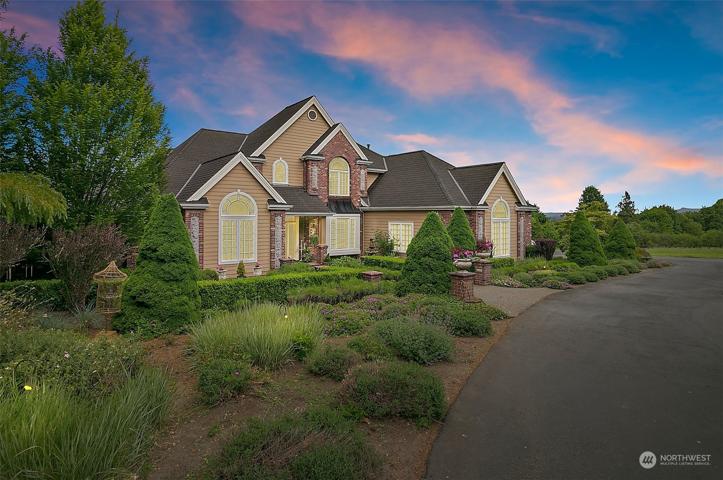1226 Properties
Sort by:
24124 Firdale Avenue, Shoreline, WA 98020
24124 Firdale Avenue, Shoreline, WA 98020 Details
2 years ago
12828 NE 113th Street, Kirkland, WA 98033
12828 NE 113th Street, Kirkland, WA 98033 Details
2 years ago
10630 Lundeen SW Road, Rochester, WA 98579
10630 Lundeen SW Road, Rochester, WA 98579 Details
2 years ago
