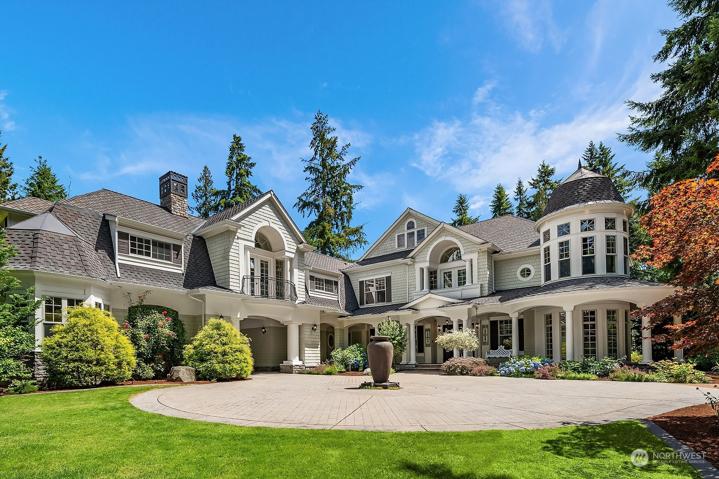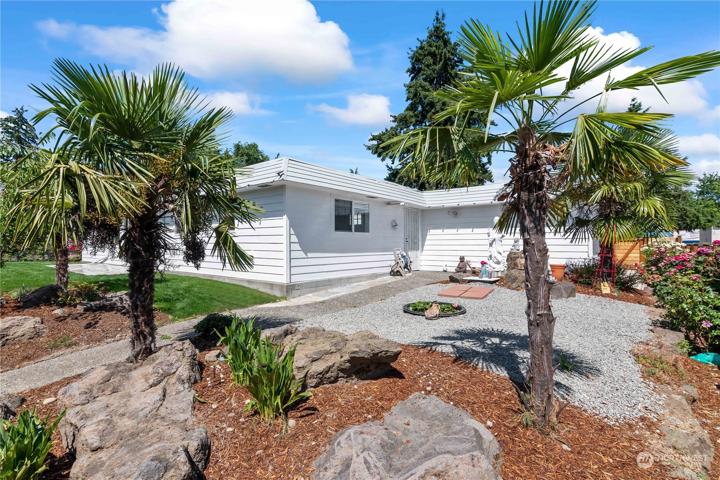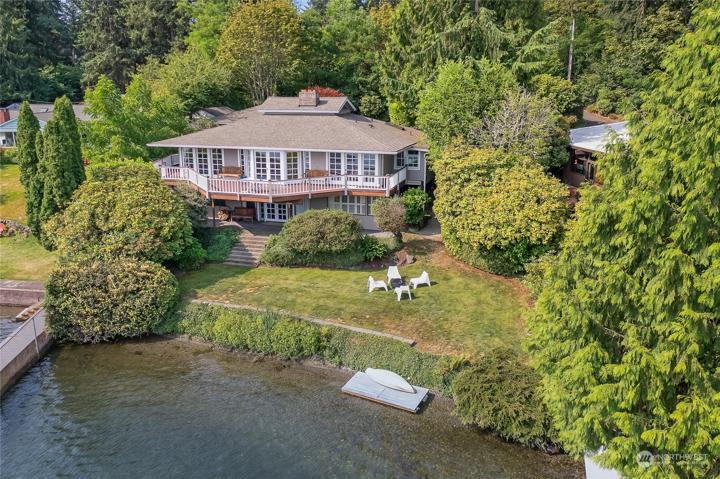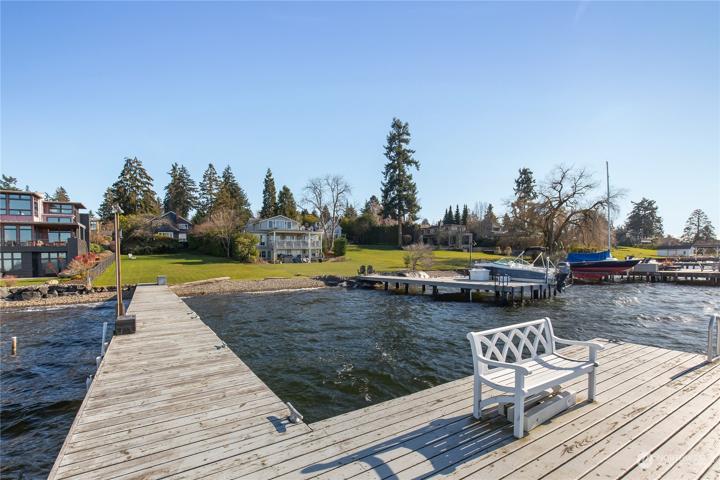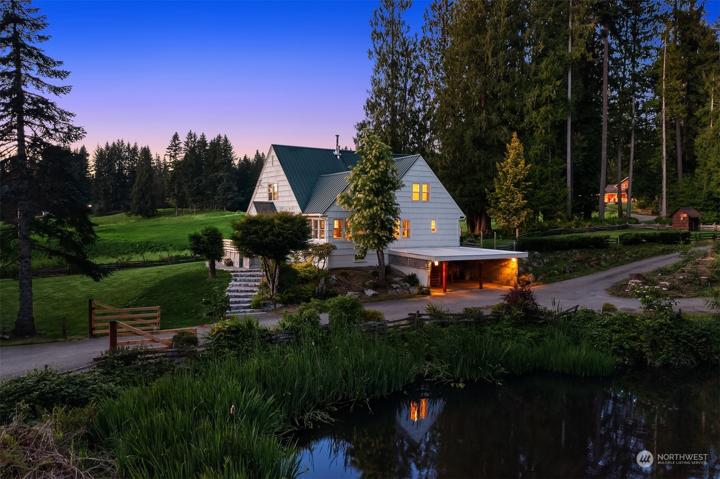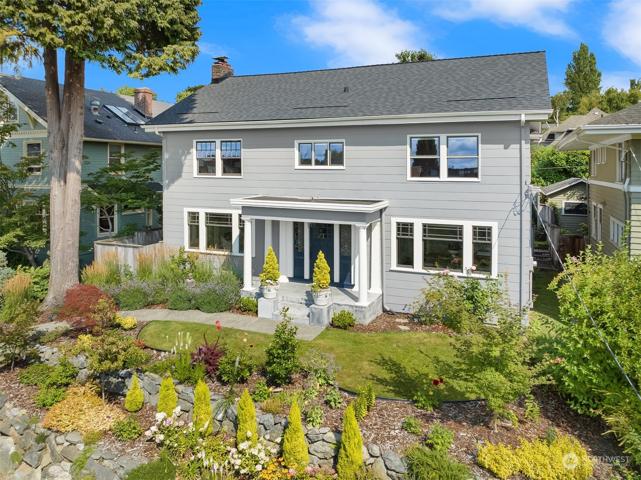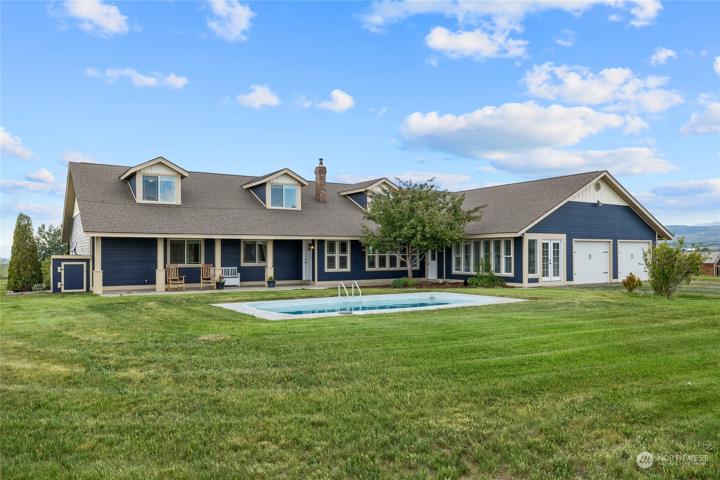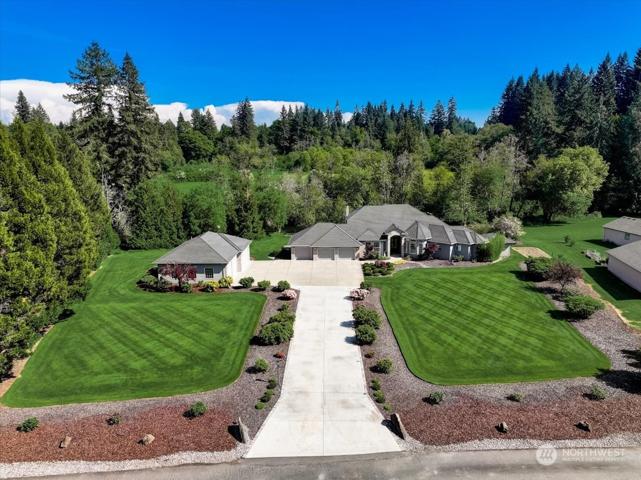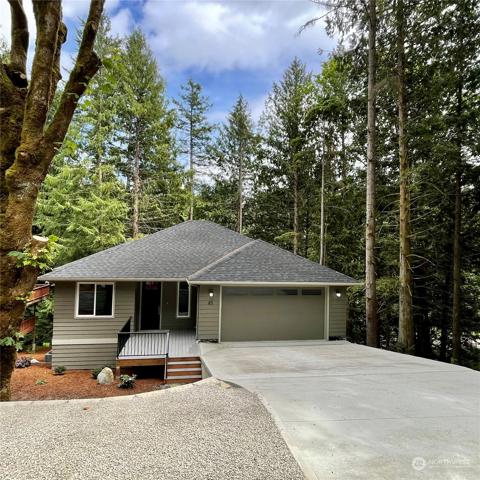1226 Properties
Sort by:
10435 Lake Steilacoom SW Drive, Tacoma, WA 98498
10435 Lake Steilacoom SW Drive, Tacoma, WA 98498 Details
2 years ago
4609 92nd NE Avenue, Yarrow Point, WA 98004
4609 92nd NE Avenue, Yarrow Point, WA 98004 Details
2 years ago
7715 ROBE MENZEL Road, Granite Falls, WA 98252
7715 ROBE MENZEL Road, Granite Falls, WA 98252 Details
2 years ago
14717 NE 57th Court, Vancouver, WA 98686
14717 NE 57th Court, Vancouver, WA 98686 Details
2 years ago
