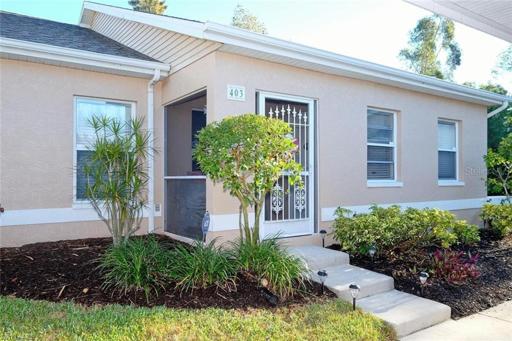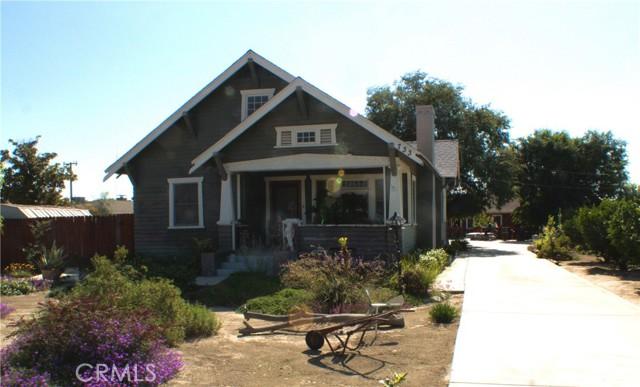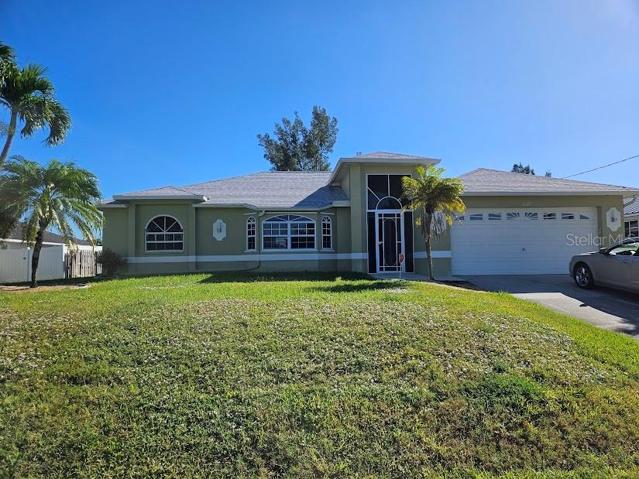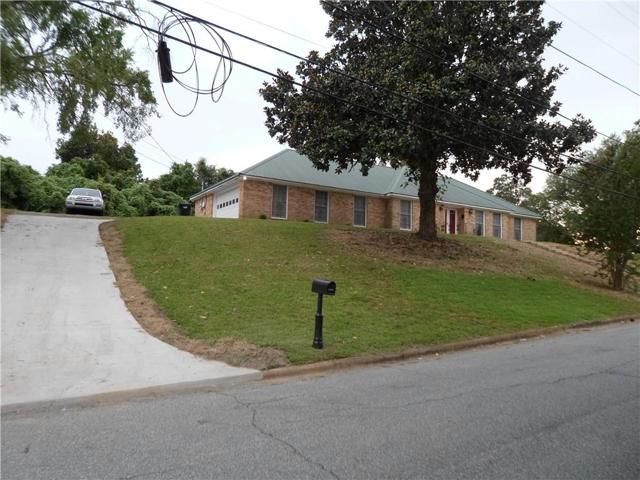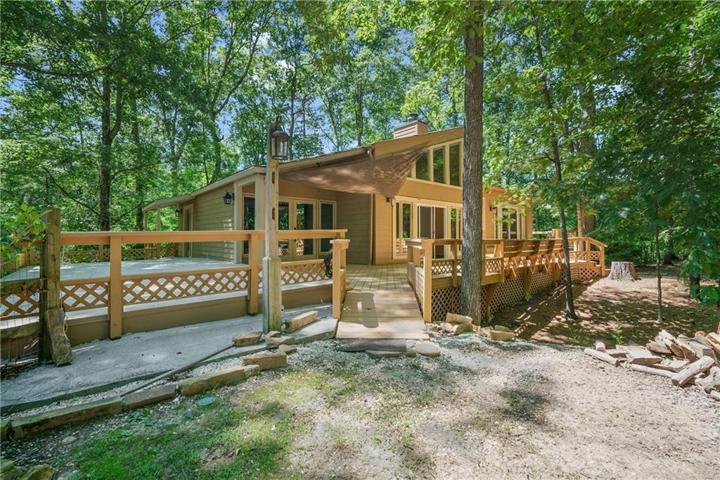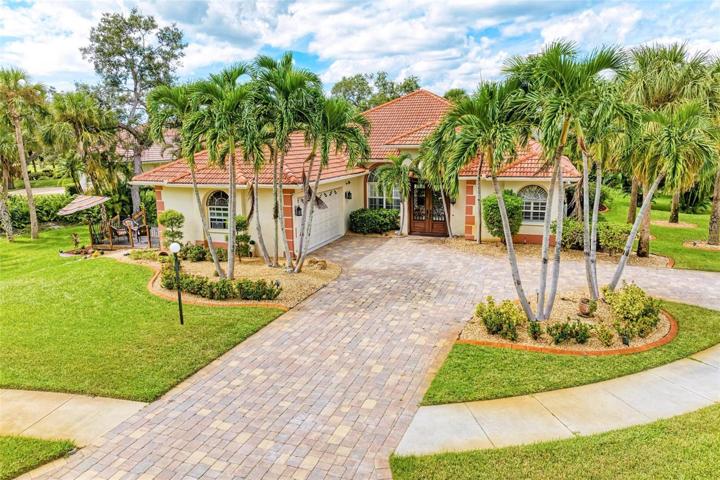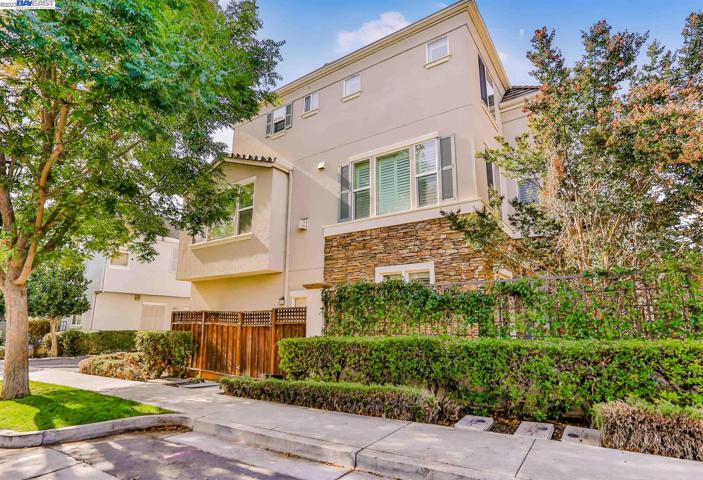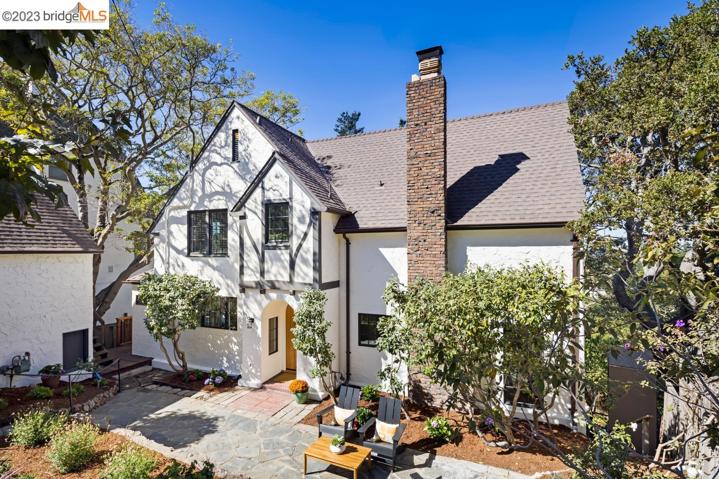612 Properties
Sort by:
16801 SANIBEL SUNSET COURT, FORT MYERS, FL 33908
16801 SANIBEL SUNSET COURT, FORT MYERS, FL 33908 Details
1 year ago
733 S San Jacinto Street , Hemet, CA 92543
733 S San Jacinto Street , Hemet, CA 92543 Details
1 year ago
1827 SW 6TH AVENUE, CAPE CORAL, FL 33991
1827 SW 6TH AVENUE, CAPE CORAL, FL 33991 Details
1 year ago
