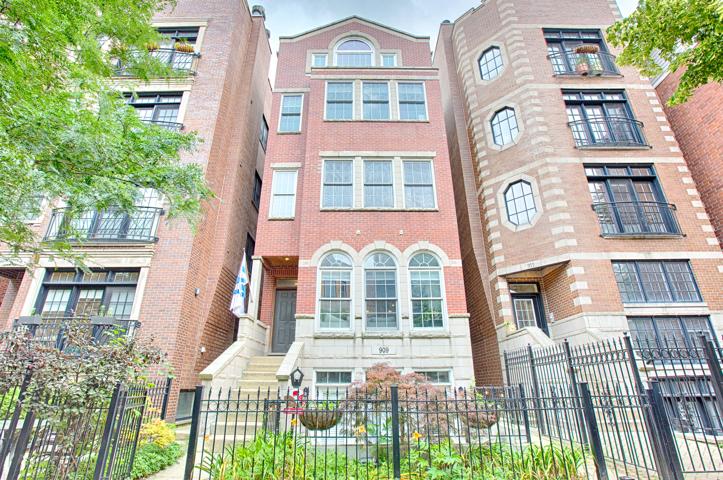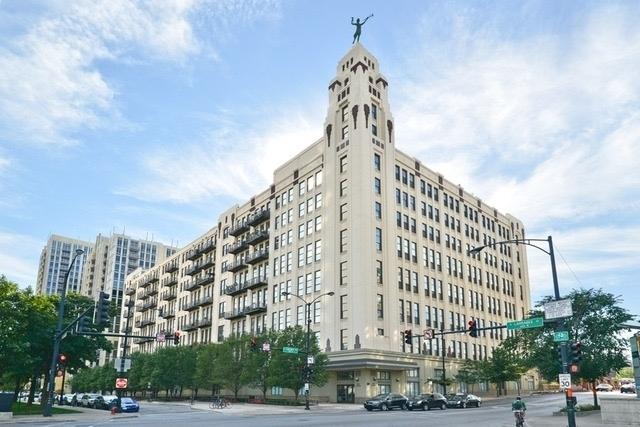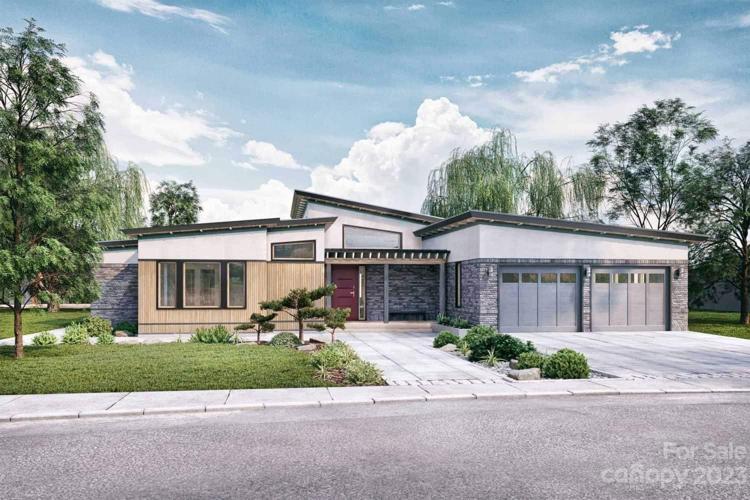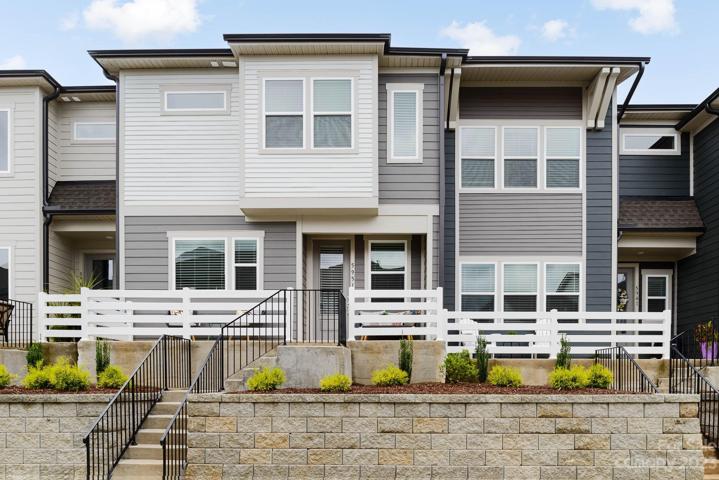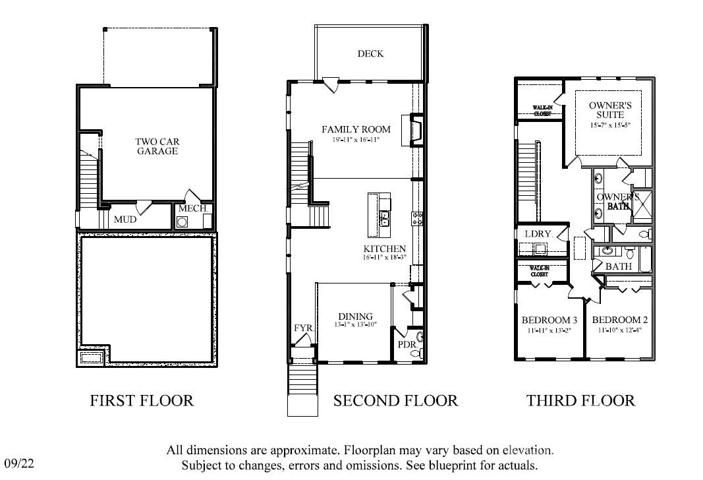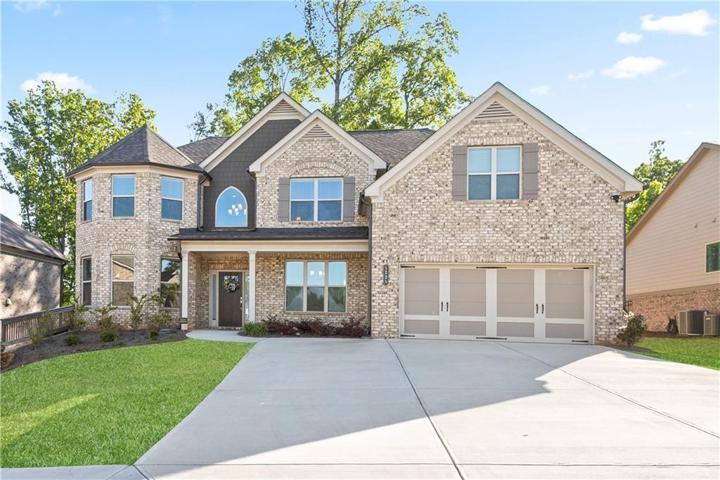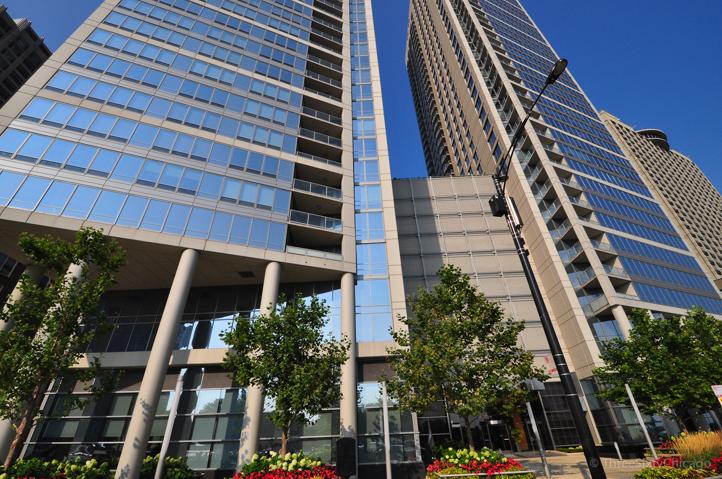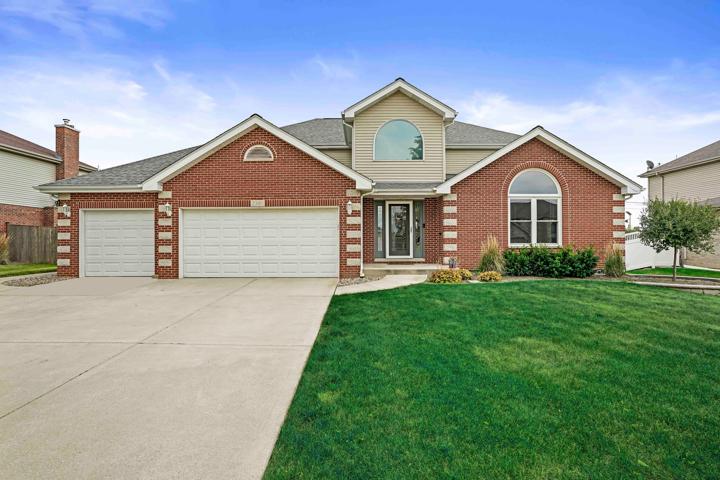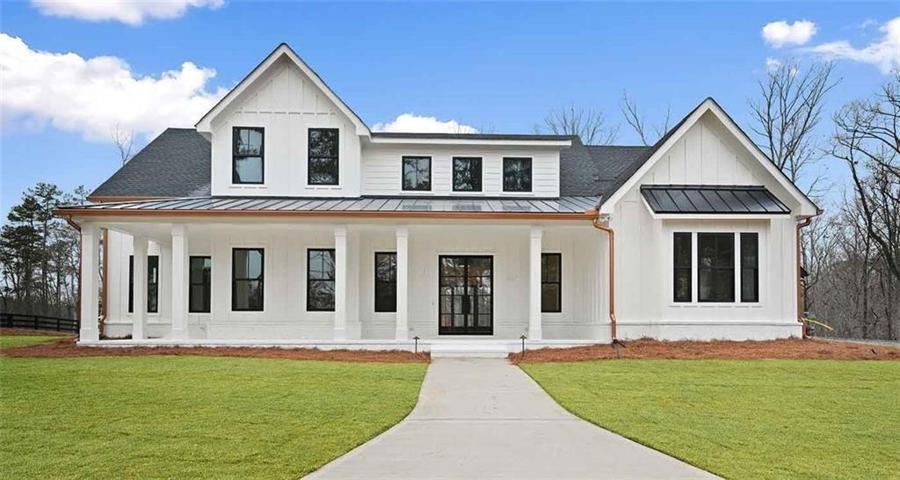1052 Properties
Sort by:
758 N Larrabee Street, Chicago, IL 60654
758 N Larrabee Street, Chicago, IL 60654 Details
2 years ago
15144 Rocky Bluff Loop, Davidson, NC 28036
15144 Rocky Bluff Loop, Davidson, NC 28036 Details
2 years ago
600 N Lake Shore Drive, Chicago, IL 60611
600 N Lake Shore Drive, Chicago, IL 60611 Details
2 years ago
2380 Cattleman Drive, New Lenox, IL 60451
2380 Cattleman Drive, New Lenox, IL 60451 Details
2 years ago
