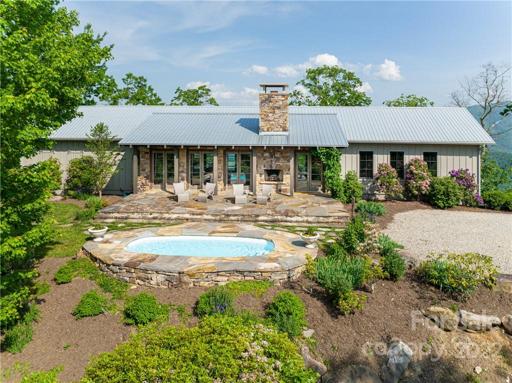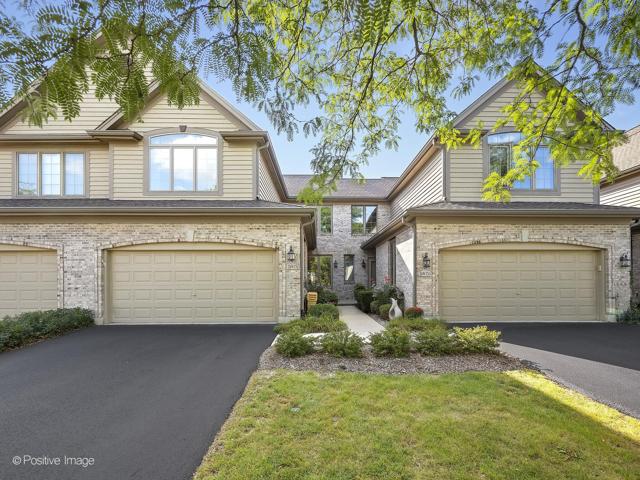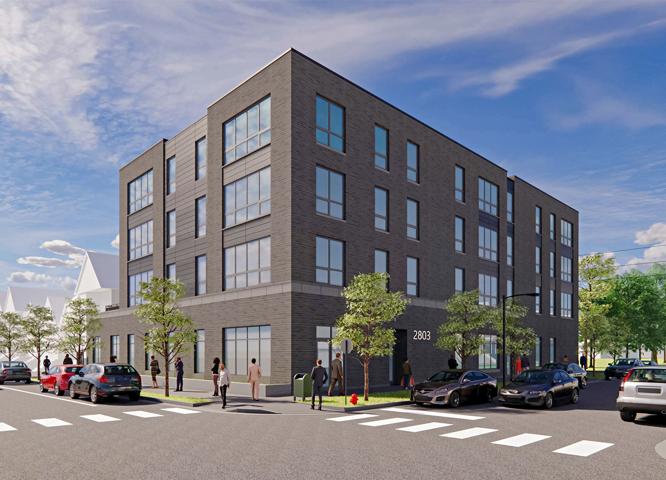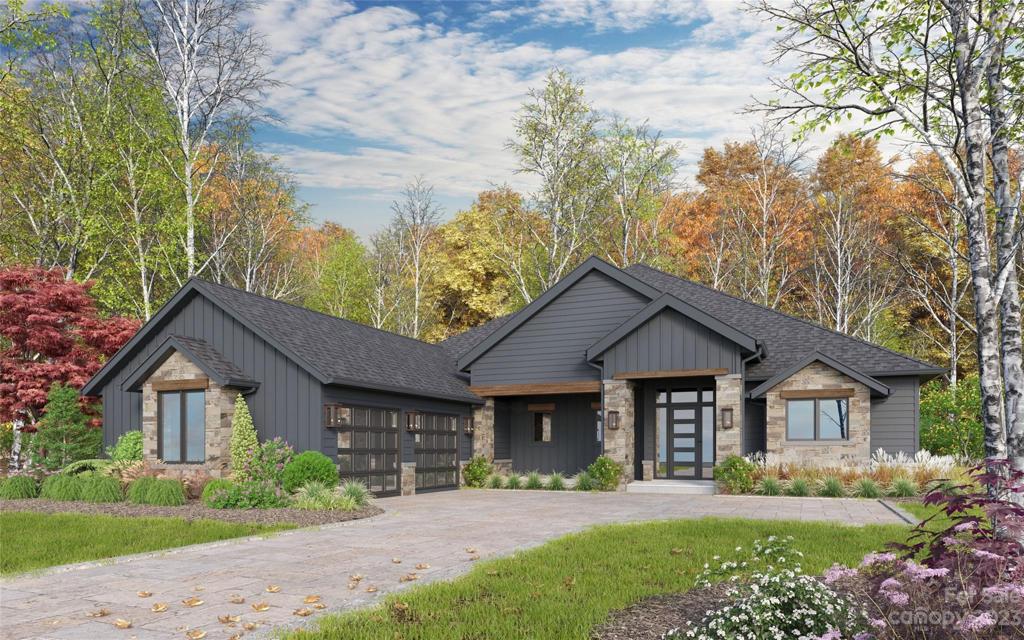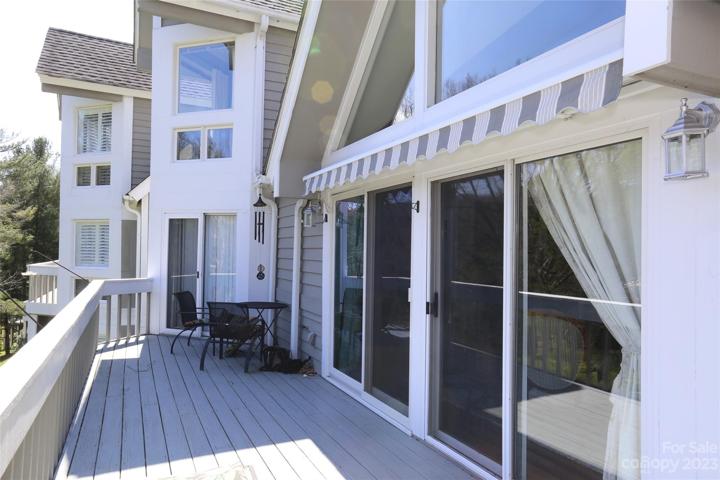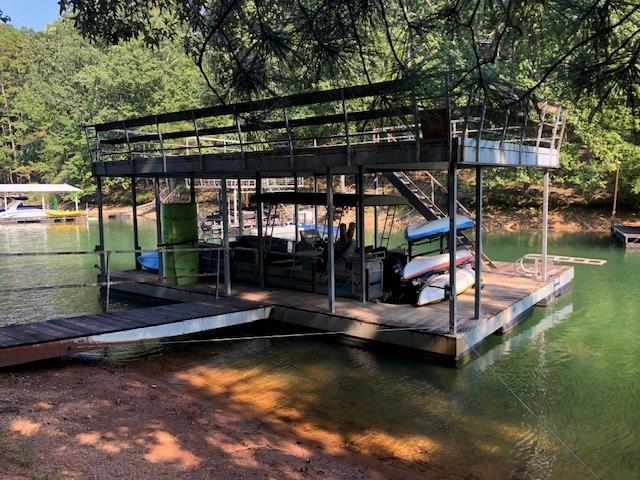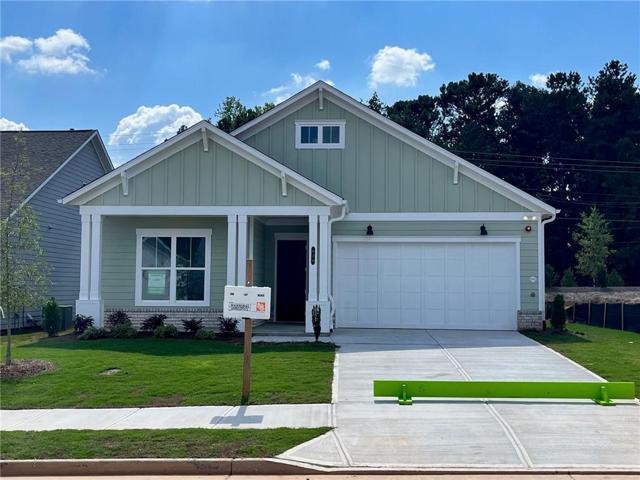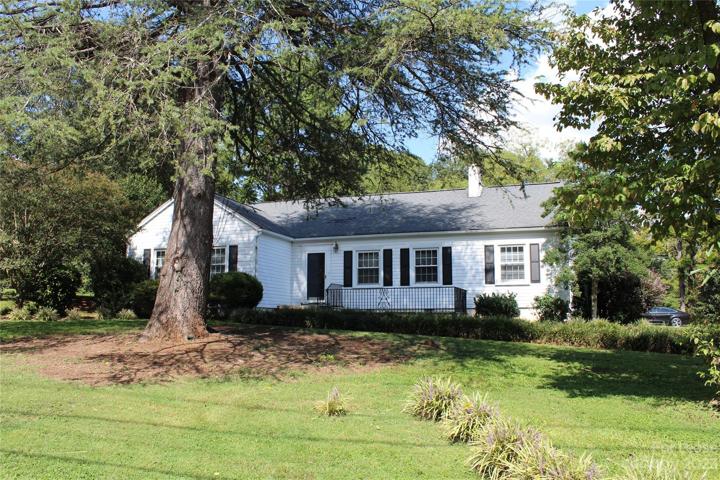1052 Properties
Sort by:
532 Tsali N Crossing, Bryson City, NC 28713
532 Tsali N Crossing, Bryson City, NC 28713 Details
2 years ago
26W176 Klein Creek Drive, Winfield, IL 60190
26W176 Klein Creek Drive, Winfield, IL 60190 Details
2 years ago
2803 W Henderson Street, Chicago, IL 60618
2803 W Henderson Street, Chicago, IL 60618 Details
2 years ago
