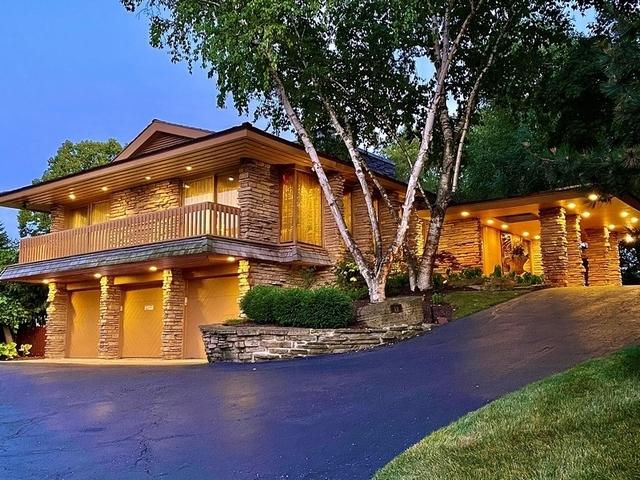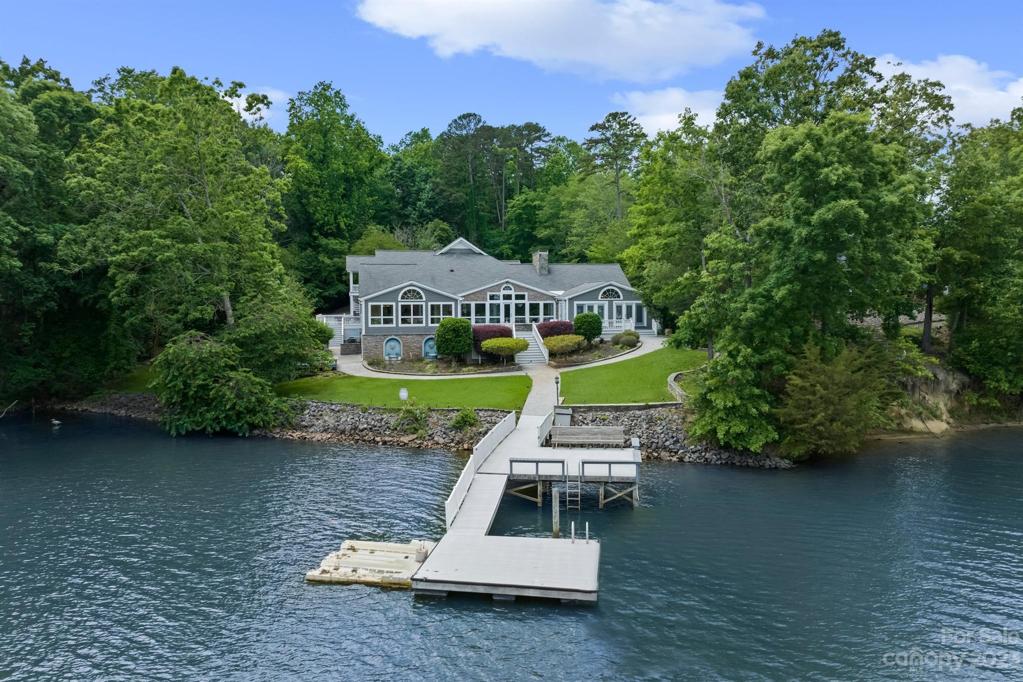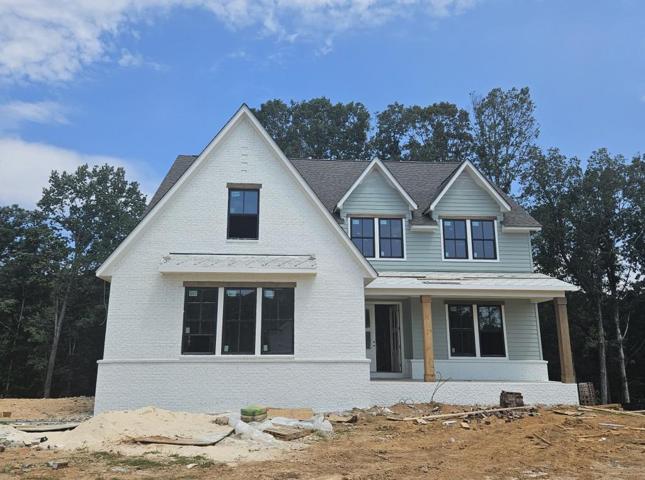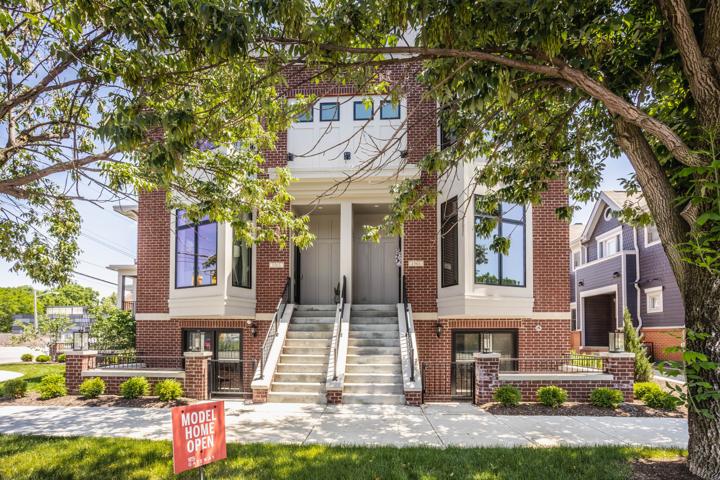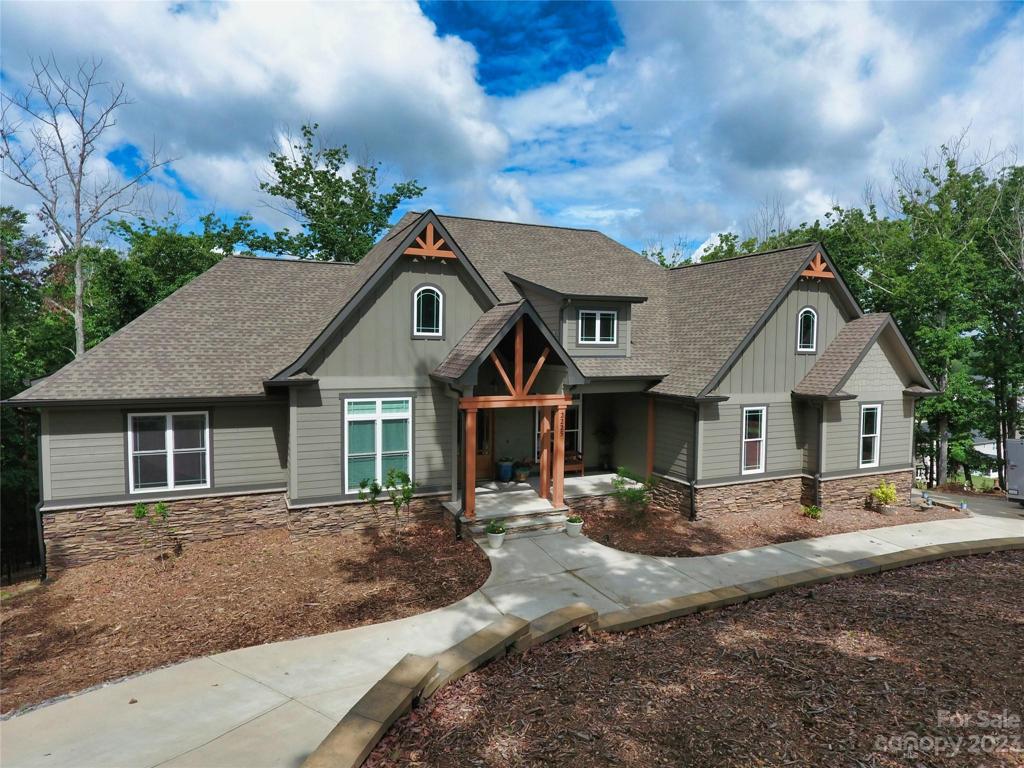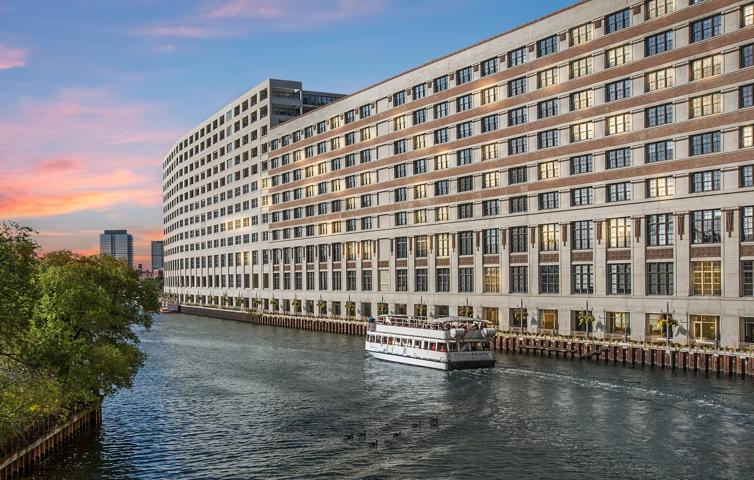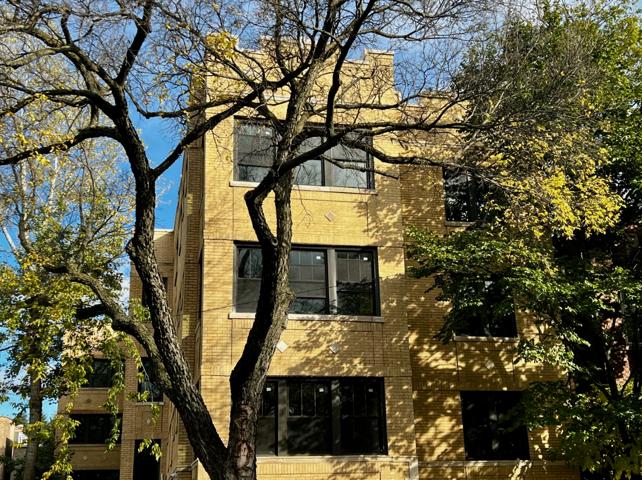1052 Properties
Sort by:
50 Devonshire Drive, Oak Brook, IL 60523
50 Devonshire Drive, Oak Brook, IL 60523 Details
2 years ago
207 Riverview Terrace, Lake Wylie, SC 29710
207 Riverview Terrace, Lake Wylie, SC 29710 Details
2 years ago
1561 N College Avenue, Indianapolis, IN 46202
1561 N College Avenue, Indianapolis, IN 46202 Details
2 years ago
2225 Bessbrook Road, Fort Mill, SC 29708
2225 Bessbrook Road, Fort Mill, SC 29708 Details
2 years ago
900 N KINGSBURY Street, Chicago, IL 60610
900 N KINGSBURY Street, Chicago, IL 60610 Details
2 years ago
1301 S California Avenue, Chicago, IL 60608
1301 S California Avenue, Chicago, IL 60608 Details
2 years ago
