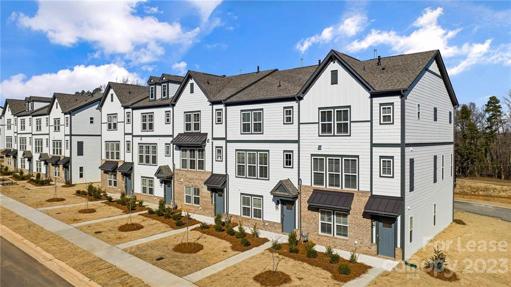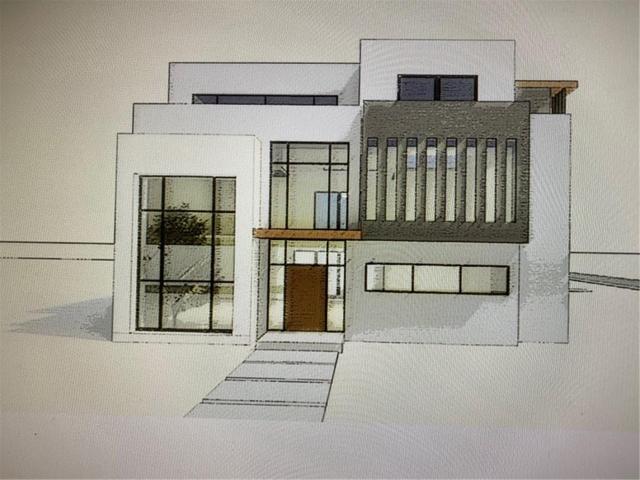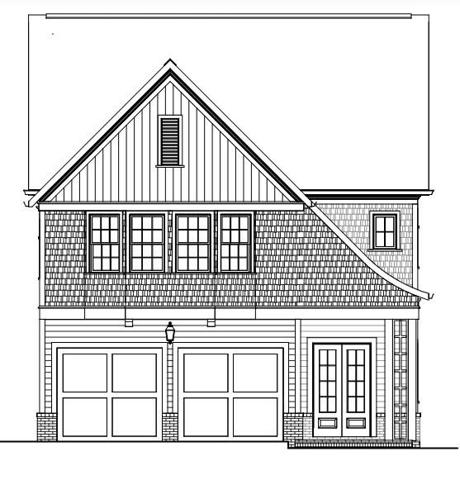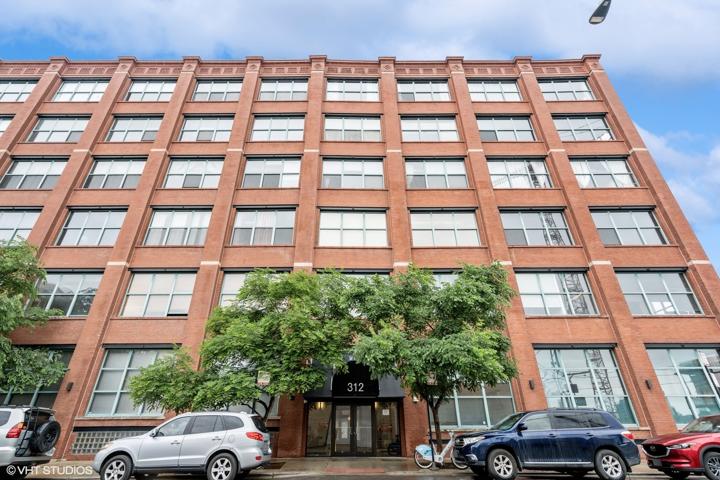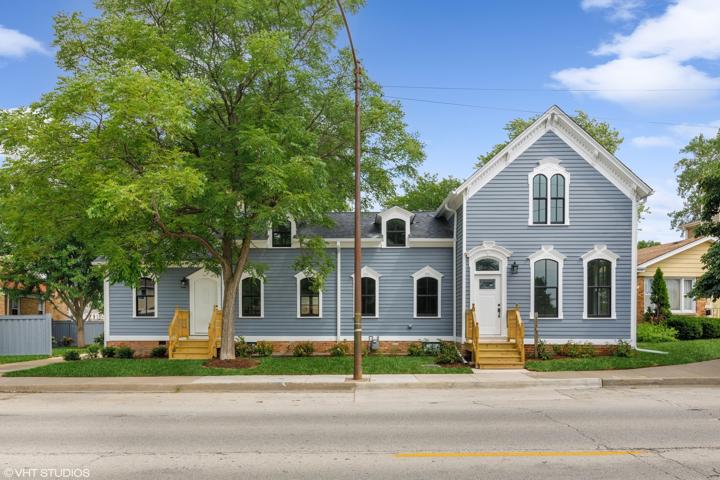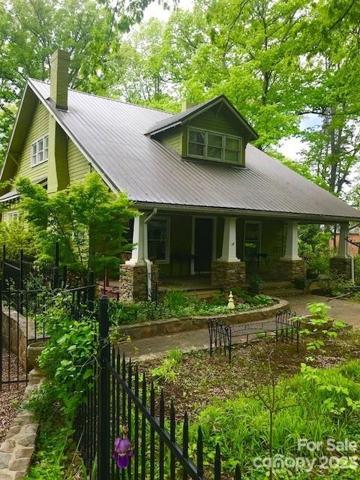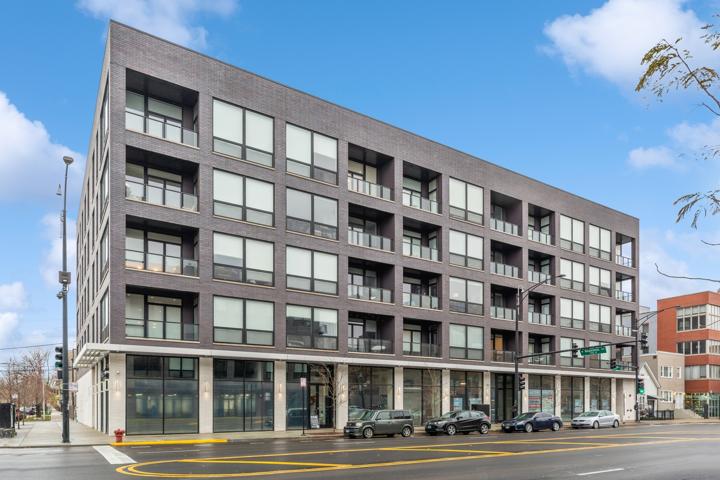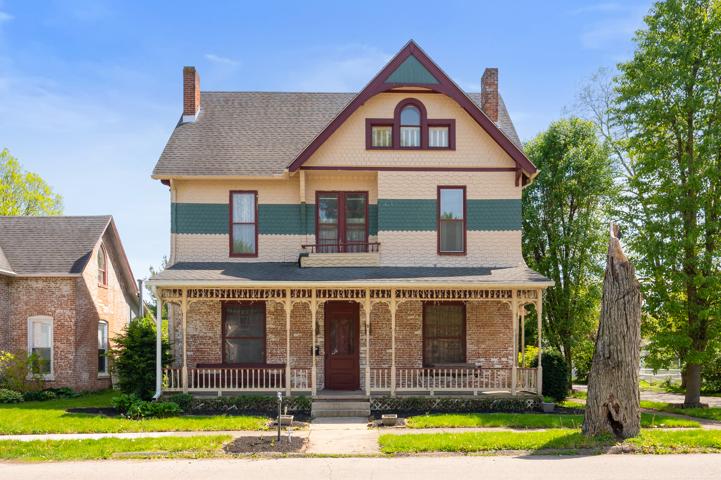1052 Properties
Sort by:
6231 N Canfield Avenue, Chicago, IL 60631
6231 N Canfield Avenue, Chicago, IL 60631 Details
2 years ago
14741 N Old Statesville Road, Huntersville, NC 28078
14741 N Old Statesville Road, Huntersville, NC 28078 Details
2 years ago
2400 W WABANSIA Avenue, Chicago, IL 60647
2400 W WABANSIA Avenue, Chicago, IL 60647 Details
2 years ago
1844 N Spaulding Avenue, Chicago, IL 60647
1844 N Spaulding Avenue, Chicago, IL 60647 Details
2 years ago
