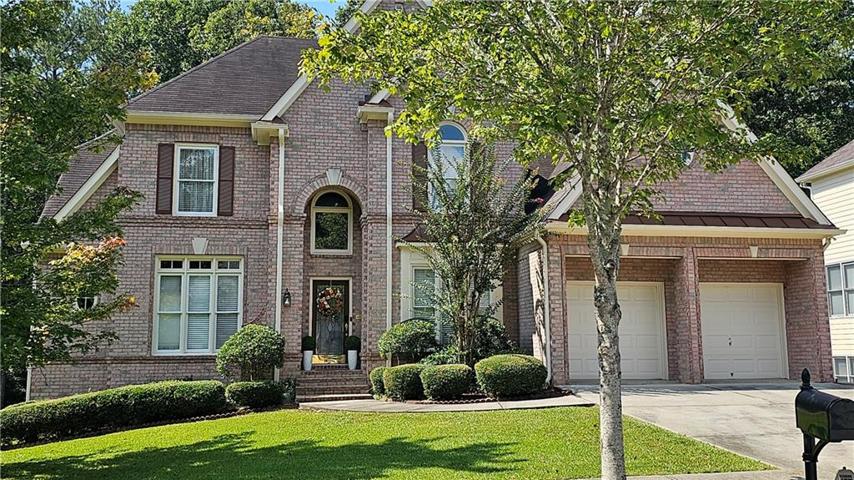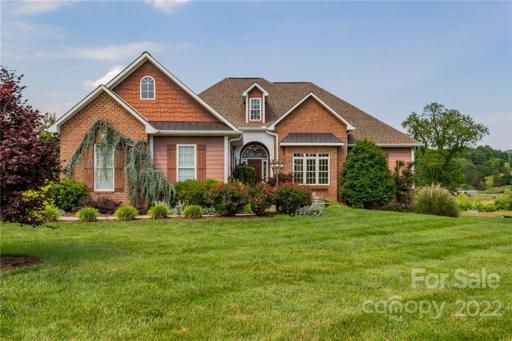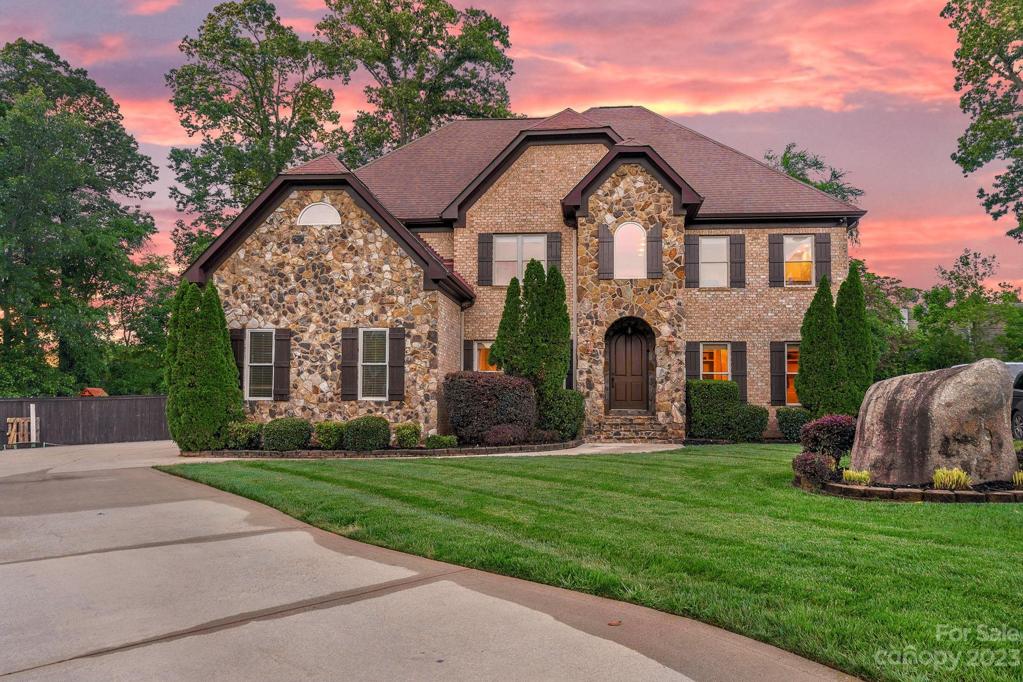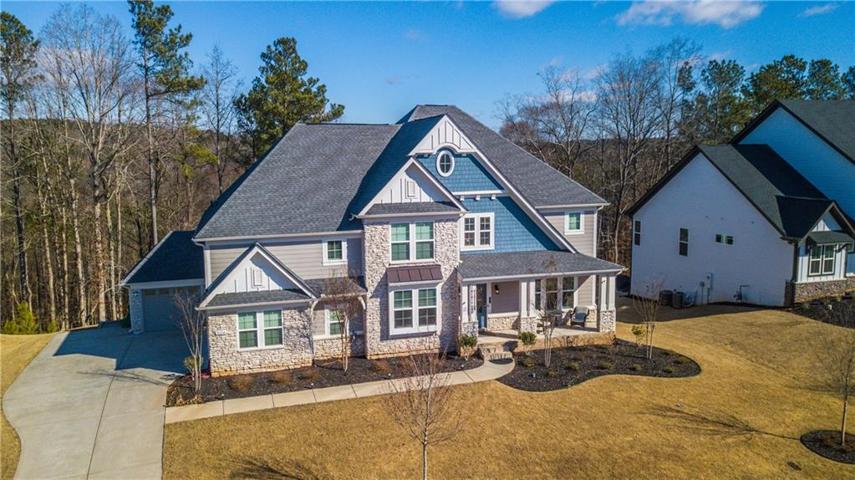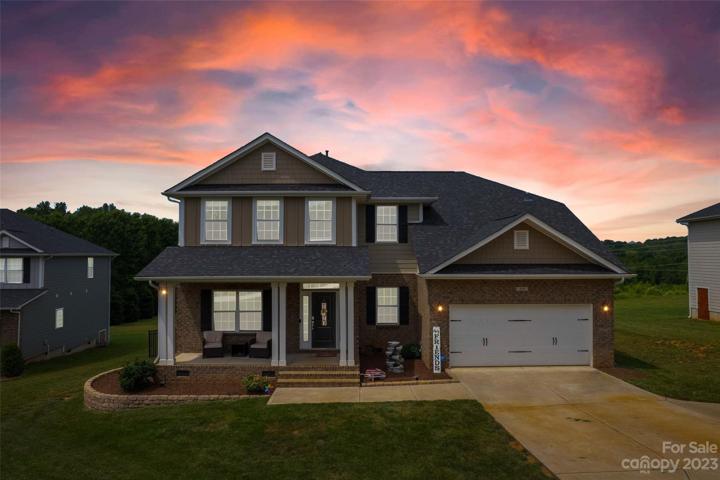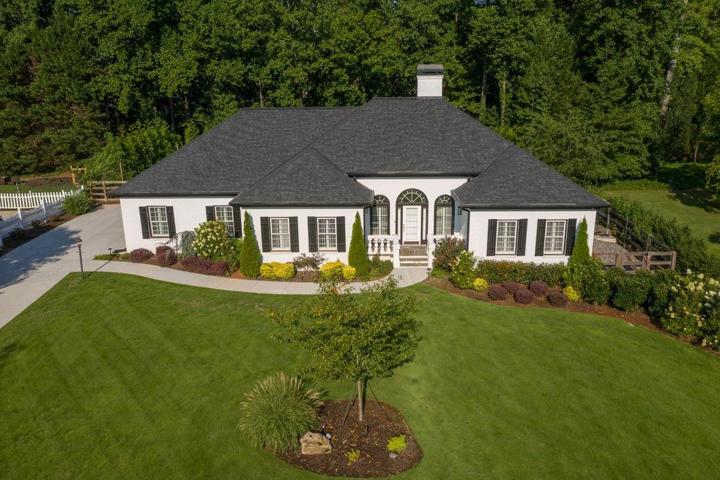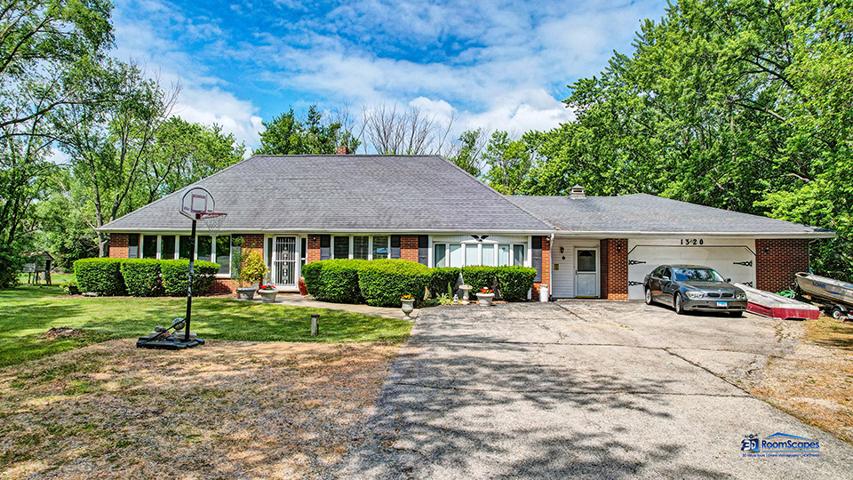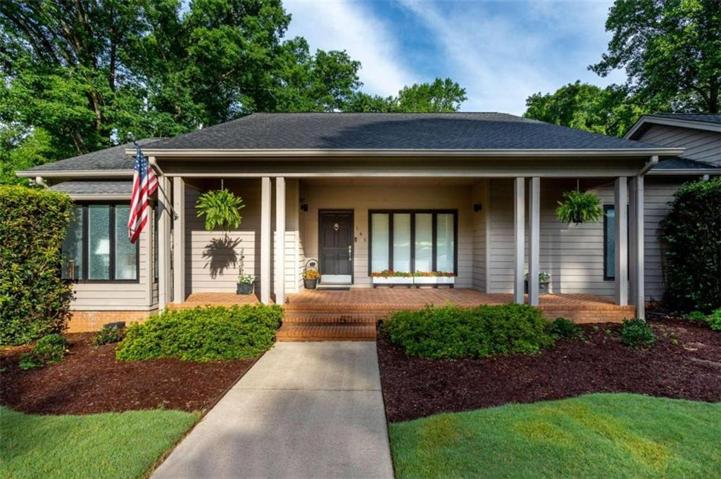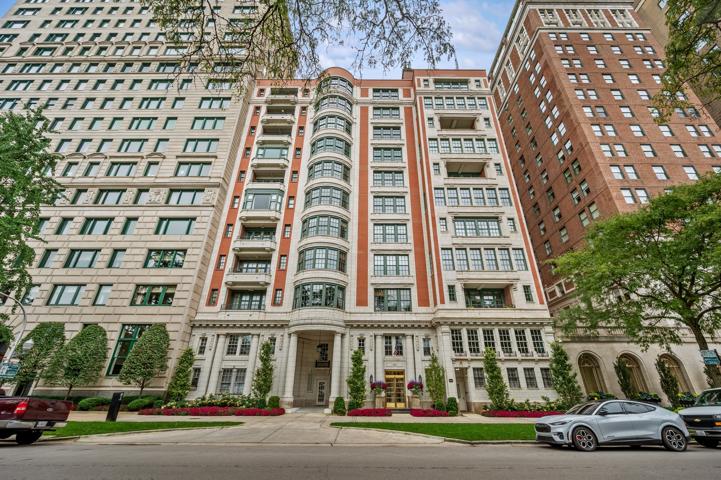1052 Properties
Sort by:
153 Old Homeplace Drive, Wilkesboro, NC 28697
153 Old Homeplace Drive, Wilkesboro, NC 28697 Details
2 years ago
7307 Roseland Avenue, Charlotte, NC 28277
7307 Roseland Avenue, Charlotte, NC 28277 Details
2 years ago
119 Fox Tail Court, Statesville, NC 28677
119 Fox Tail Court, Statesville, NC 28677 Details
2 years ago
1320 N Cedar Lake Road, Lake Villa, IL 60046
1320 N Cedar Lake Road, Lake Villa, IL 60046 Details
2 years ago
199 E LAKE SHORE Drive, Chicago, IL 60611
199 E LAKE SHORE Drive, Chicago, IL 60611 Details
2 years ago
