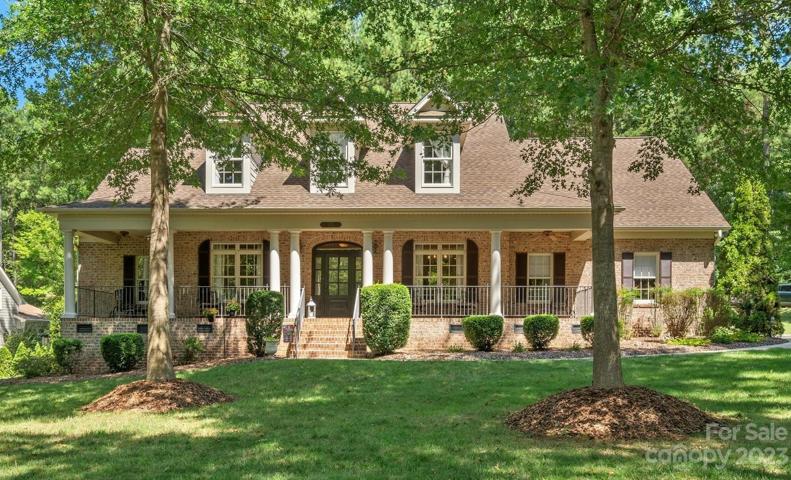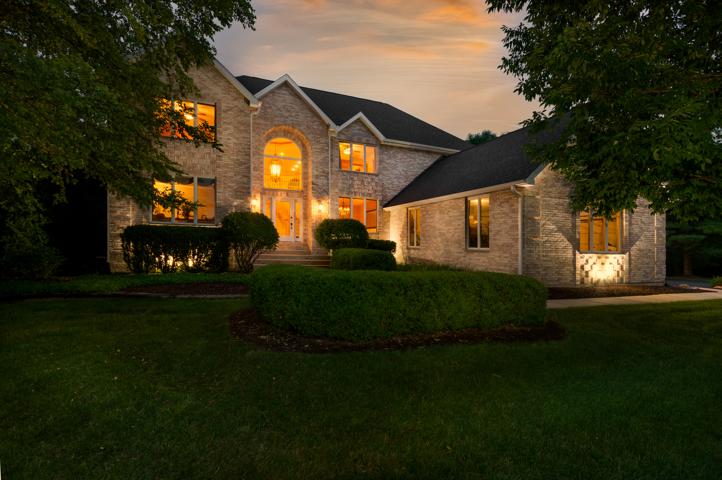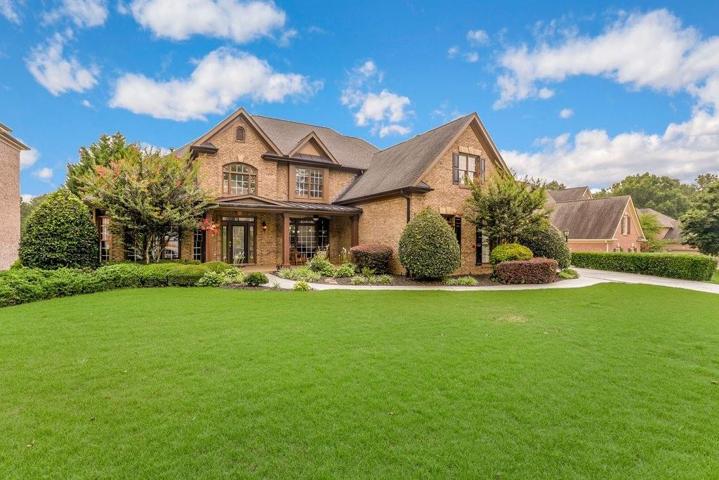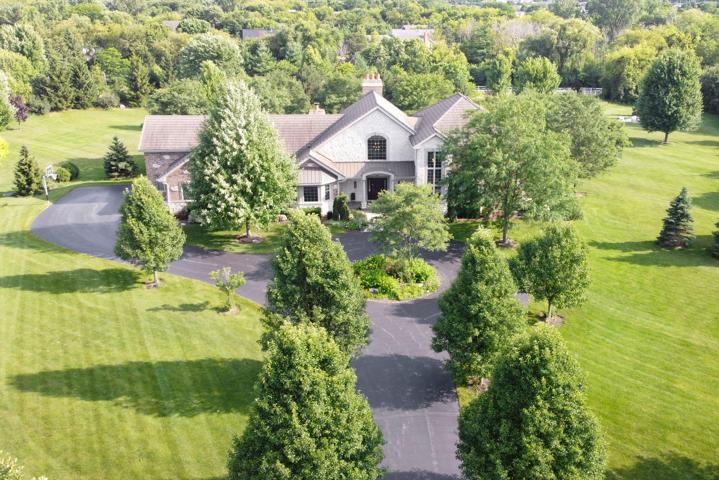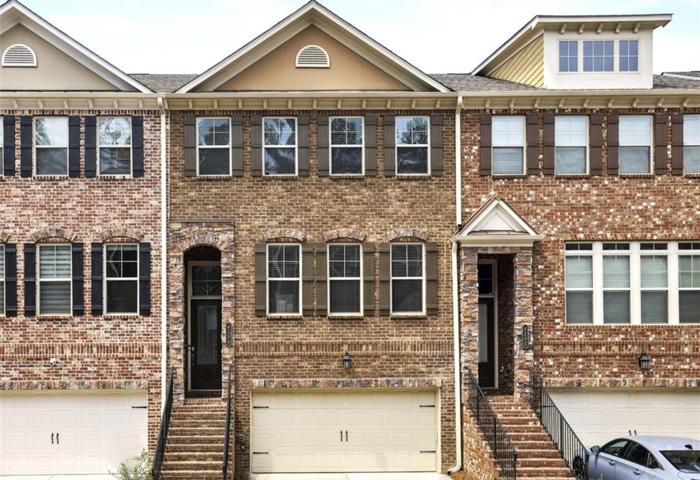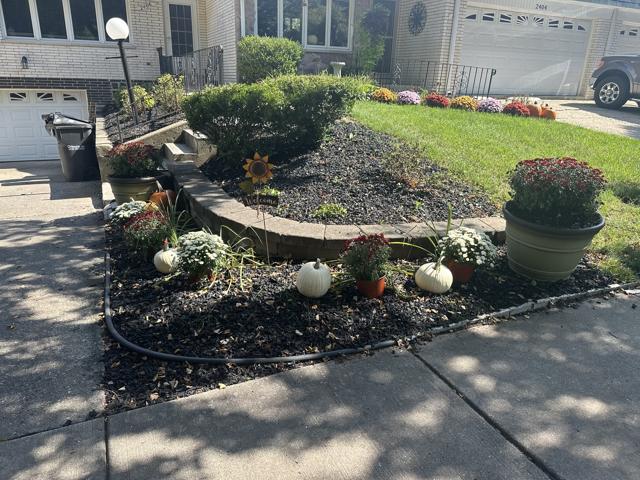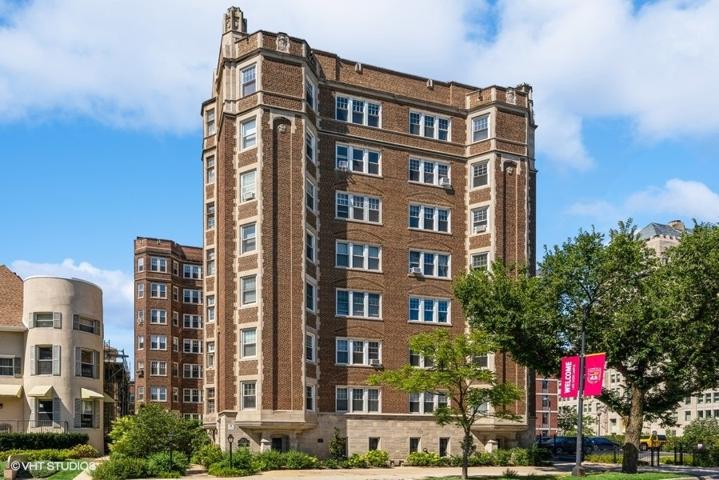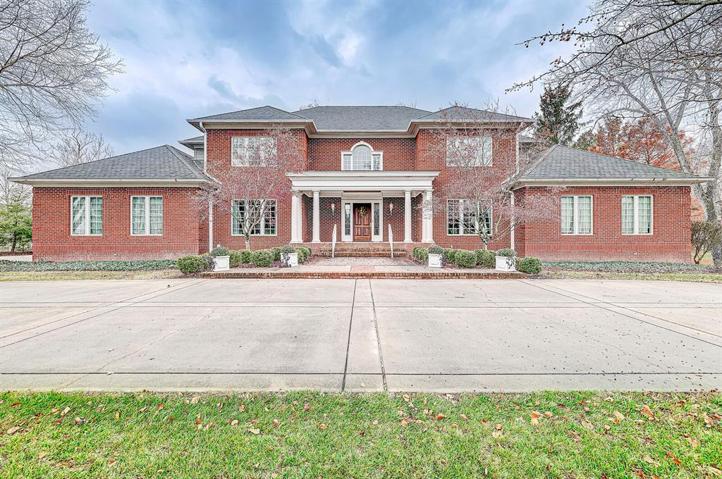1052 Properties
Sort by:
175 Magnolia Farms Lane, Mooresville, NC 28117
175 Magnolia Farms Lane, Mooresville, NC 28117 Details
2 years ago
1534 Sunflower S Drive, Sycamore, IL 60178
1534 Sunflower S Drive, Sycamore, IL 60178 Details
2 years ago
17451 W Bridle Trail Road, Gurnee, IL 60031
17451 W Bridle Trail Road, Gurnee, IL 60031 Details
2 years ago
435 Cheshire Farm Lane, St Louis, MO 63141
435 Cheshire Farm Lane, St Louis, MO 63141 Details
2 years ago
8215 Woodland Creek W Drive, Columbus, IN 47201
8215 Woodland Creek W Drive, Columbus, IN 47201 Details
2 years ago
