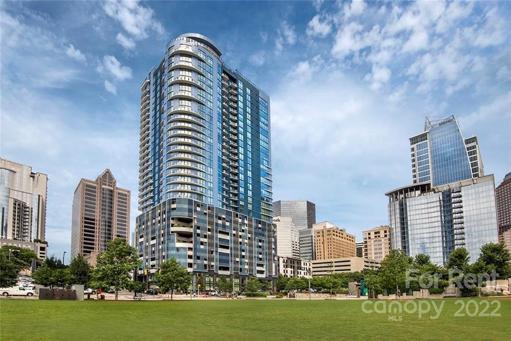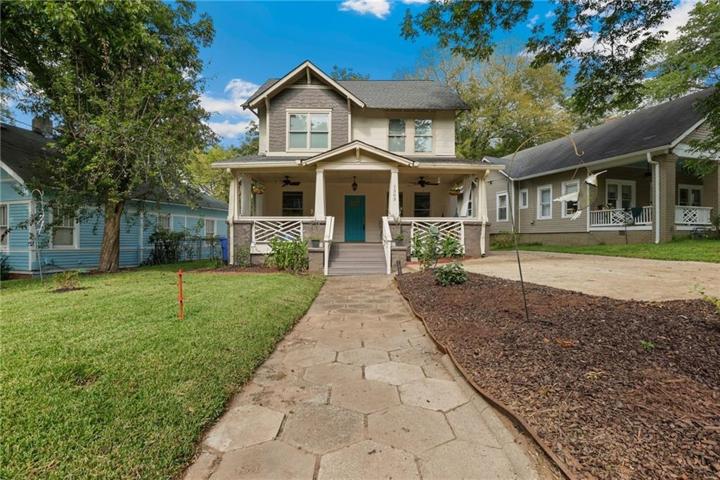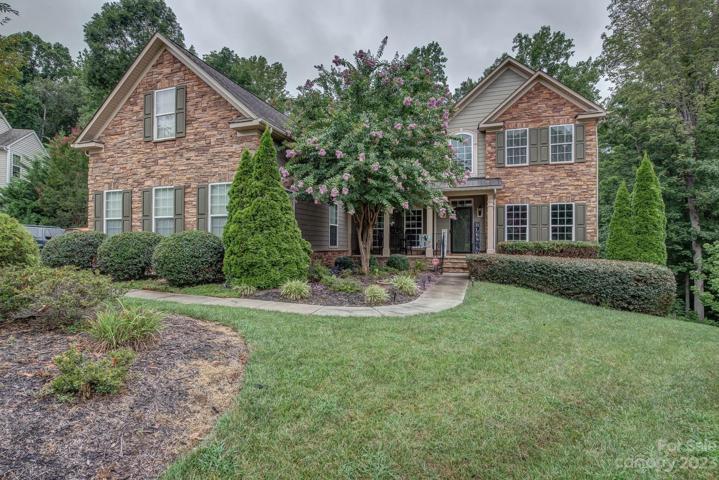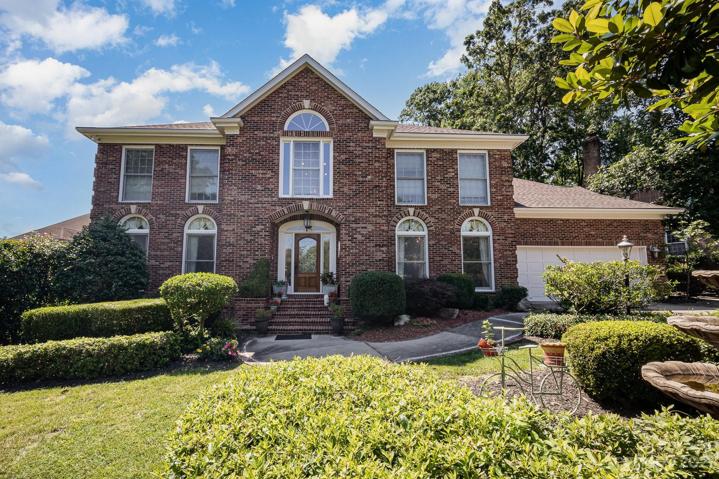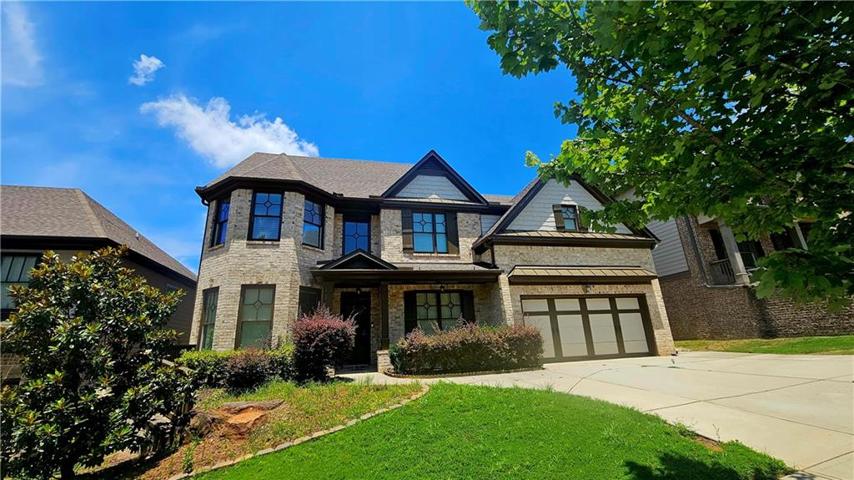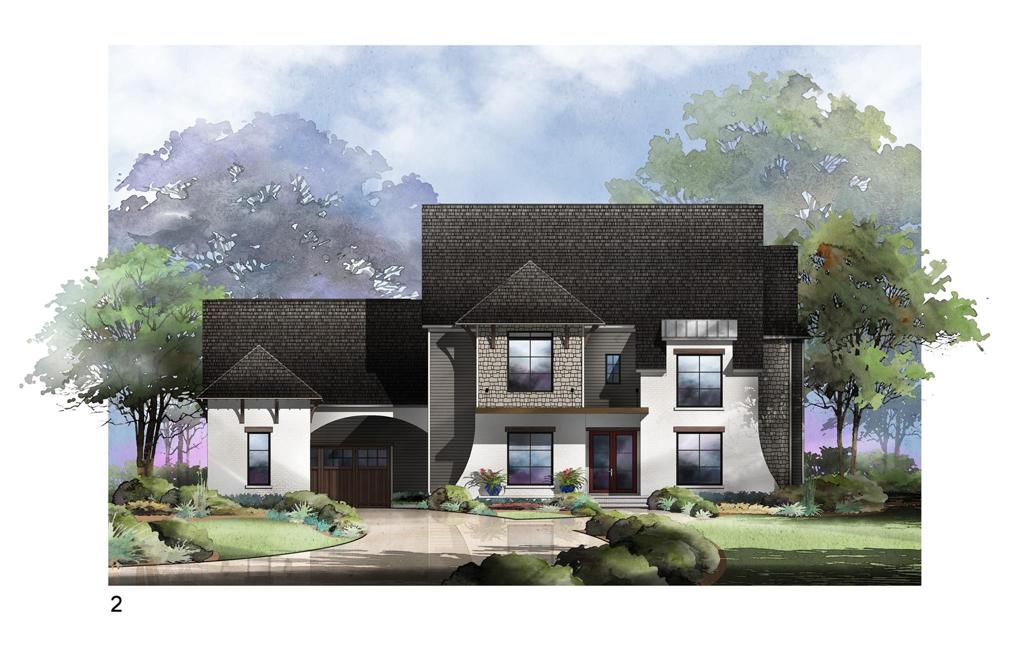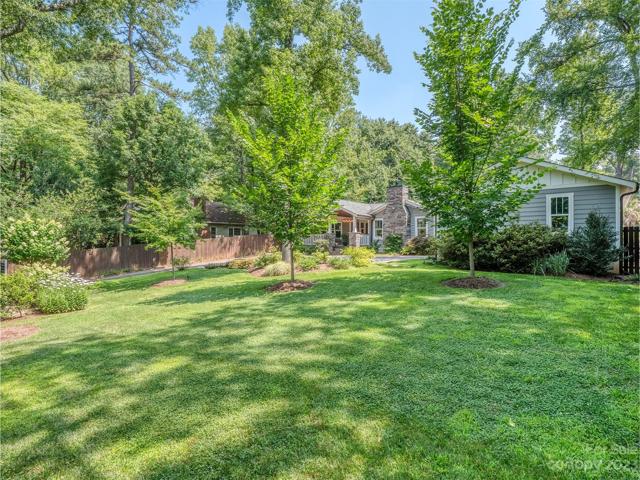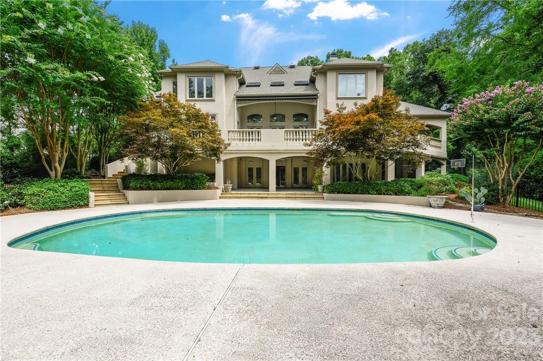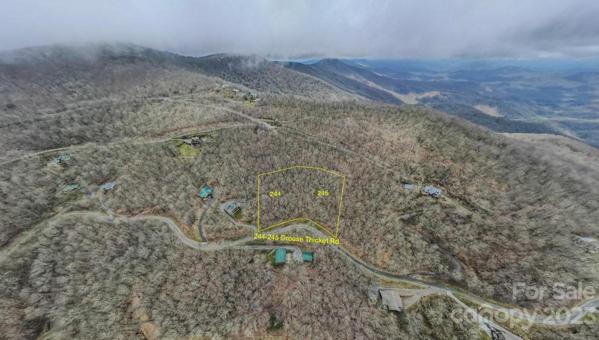90 Properties
Sort by:
225 S Poplar Street, Charlotte, NC 28202
225 S Poplar Street, Charlotte, NC 28202 Details
2 years ago
533 Otter Run Drive, Lake Wylie, SC 29710
533 Otter Run Drive, Lake Wylie, SC 29710 Details
2 years ago
9621 Sweet Cedar Lane, Charlotte, NC 28210
9621 Sweet Cedar Lane, Charlotte, NC 28210 Details
2 years ago
6207 Glynmoor Lakes Drive, Charlotte, NC 28277
6207 Glynmoor Lakes Drive, Charlotte, NC 28277 Details
2 years ago
244-245 Grouse Thicket Road, Mars Hill, NC 29710
244-245 Grouse Thicket Road, Mars Hill, NC 29710 Details
2 years ago
