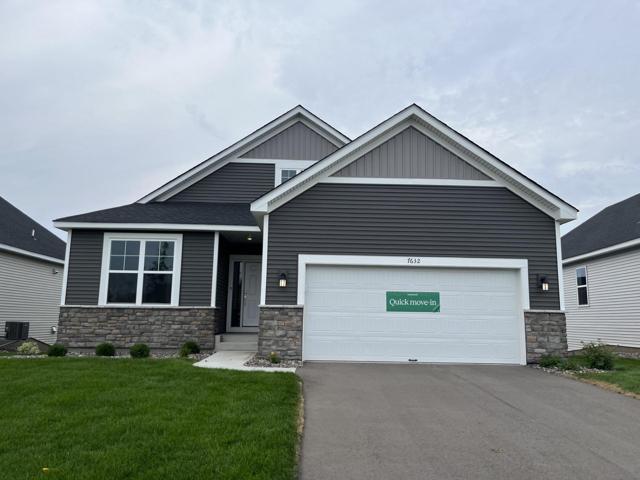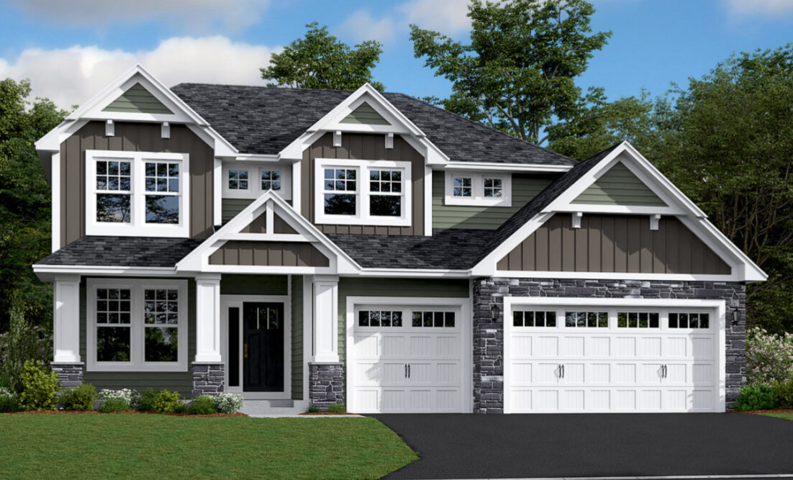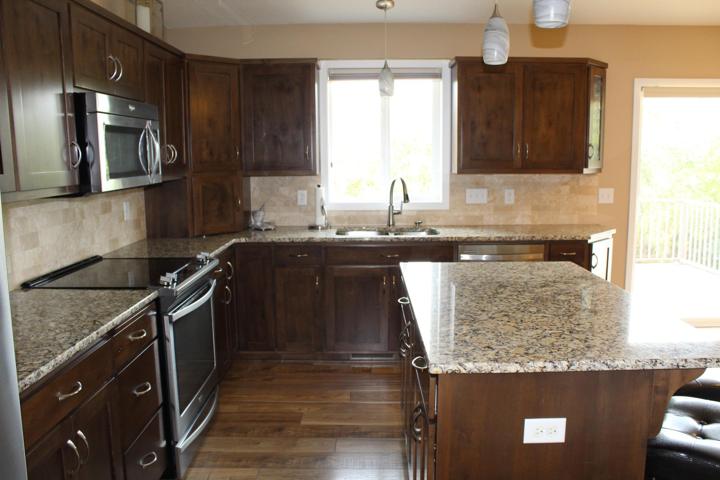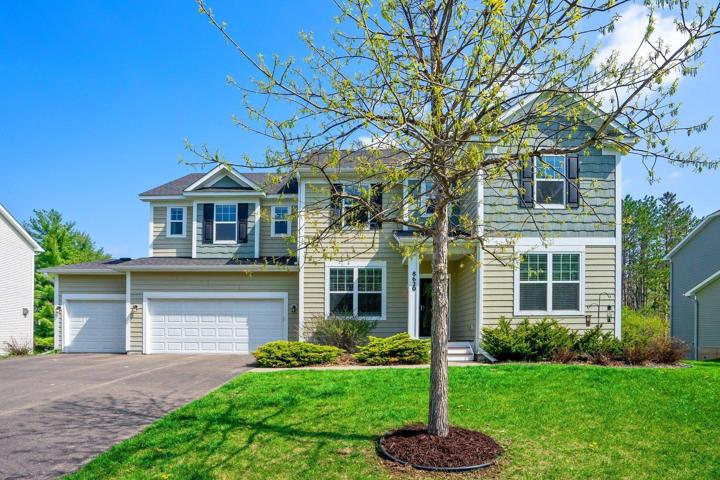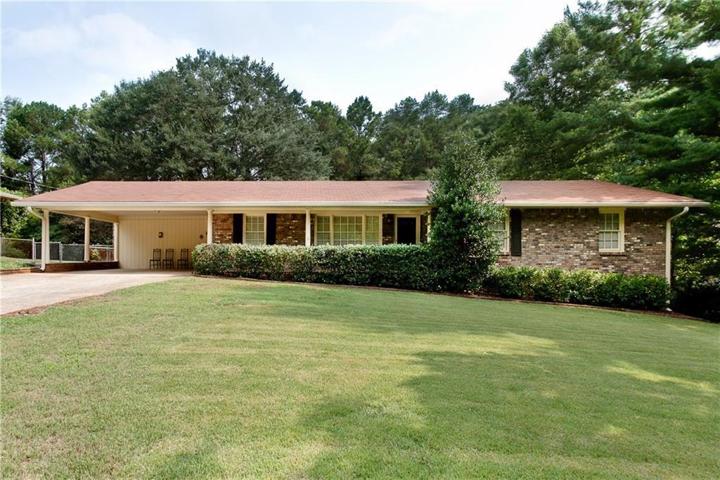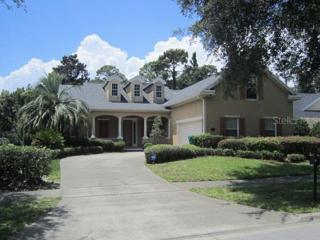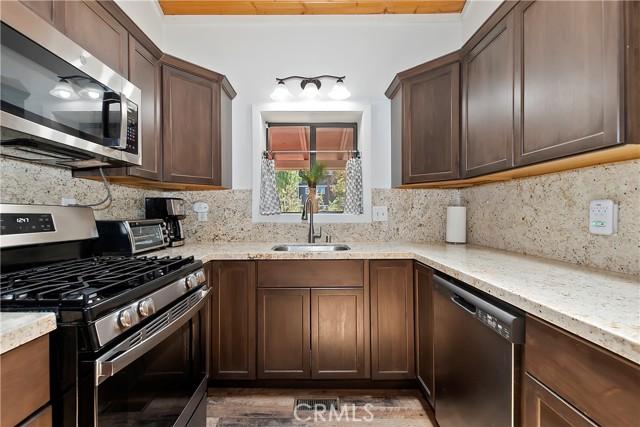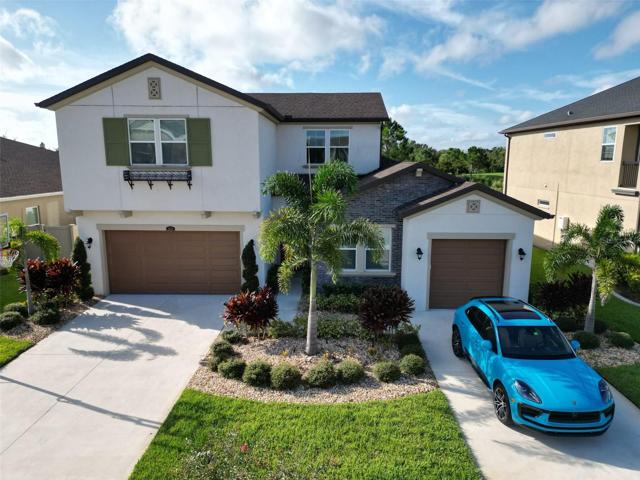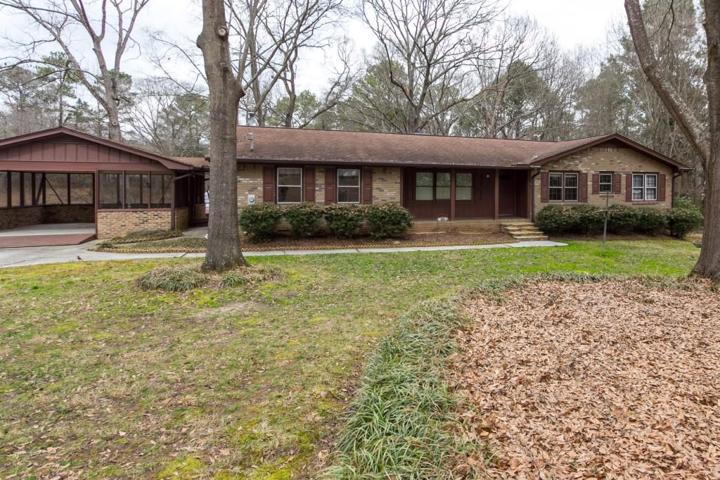2561 Properties
Sort by:
9737 51st NE Street, Saint Michael, MN 55376
9737 51st NE Street, Saint Michael, MN 55376 Details
2 years ago
20664 Atlantic Boulevard, Big Lake, MN 55309
20664 Atlantic Boulevard, Big Lake, MN 55309 Details
2 years ago
8620 Crismon Way, Inver Grove Heights, MN 55076
8620 Crismon Way, Inver Grove Heights, MN 55076 Details
2 years ago
314 W LAKE VICTORIA CIRCLE, DELAND, FL 32724
314 W LAKE VICTORIA CIRCLE, DELAND, FL 32724 Details
2 years ago
279 Imperial Avenue , Other – See Remarks, CA 92386
279 Imperial Avenue , Other - See Remarks, CA 92386 Details
2 years ago
28524 MARSCIANO LANE, WESLEY CHAPEL, FL 33543
28524 MARSCIANO LANE, WESLEY CHAPEL, FL 33543 Details
2 years ago
