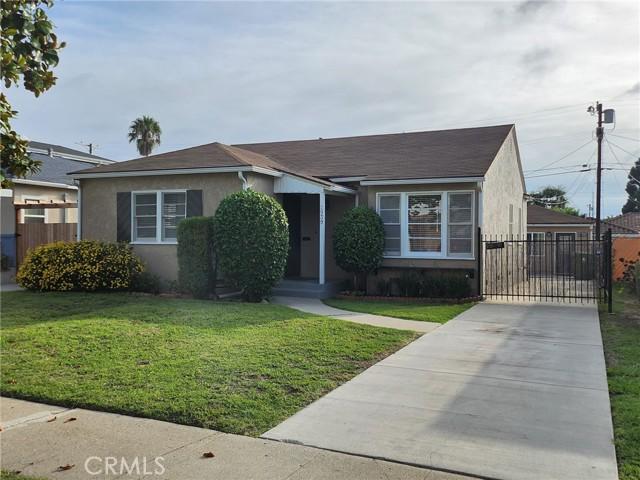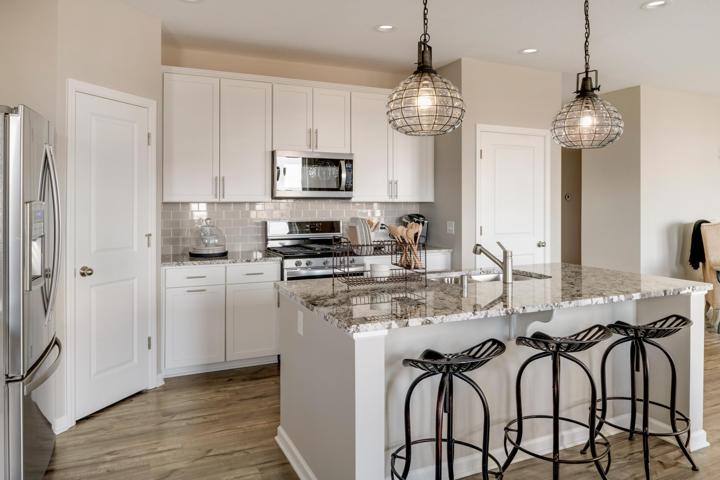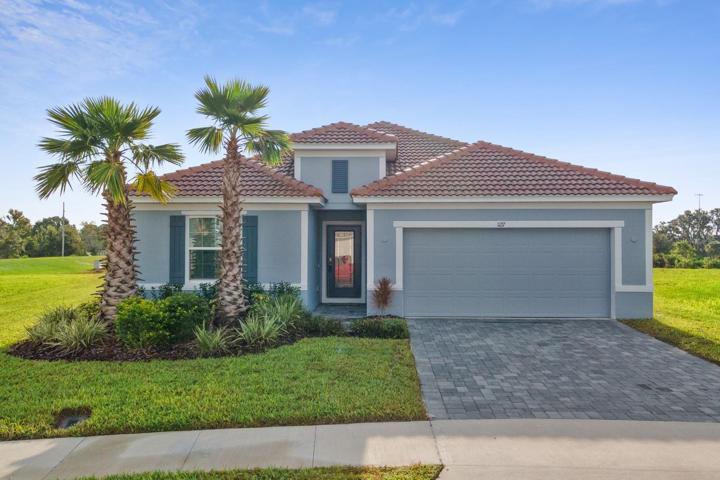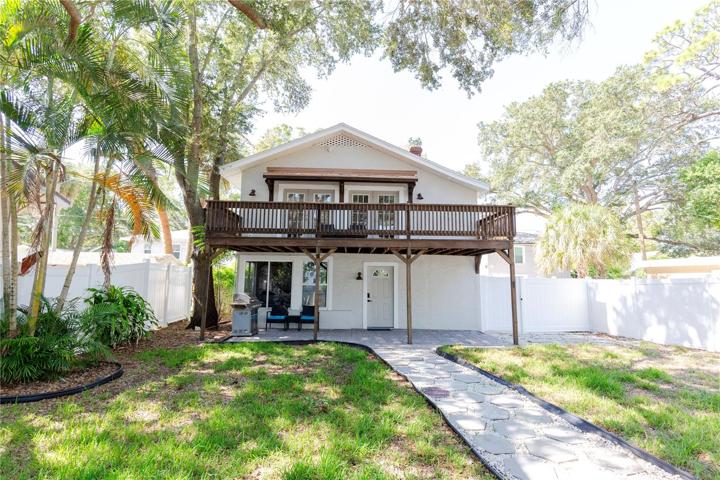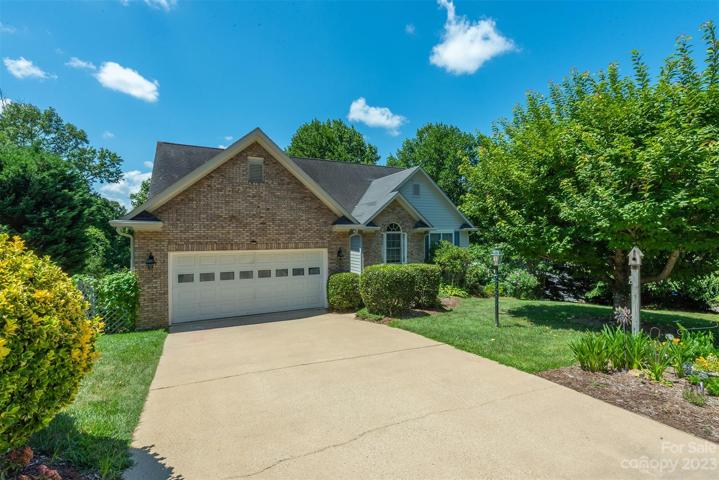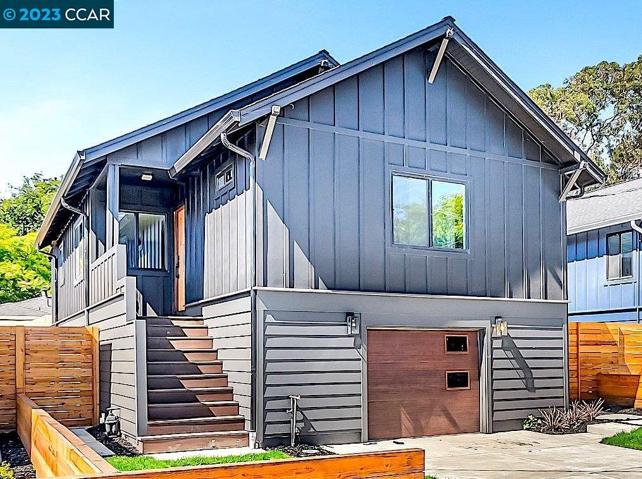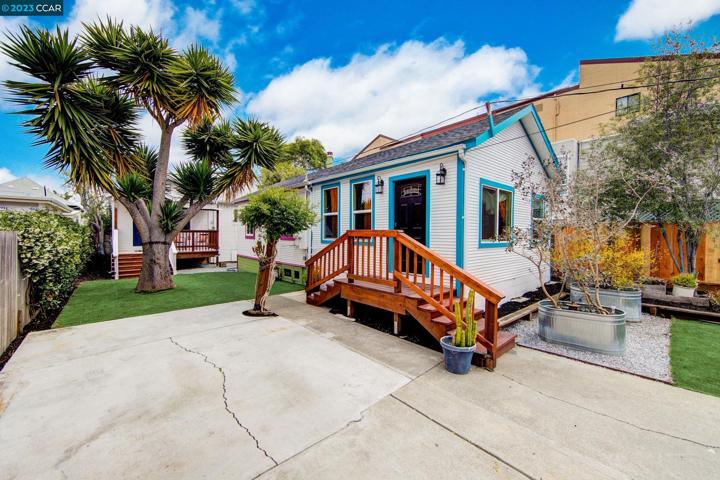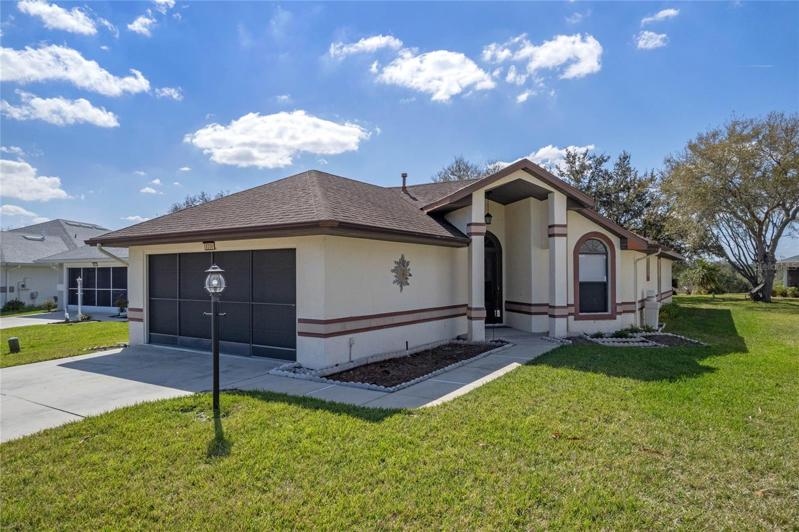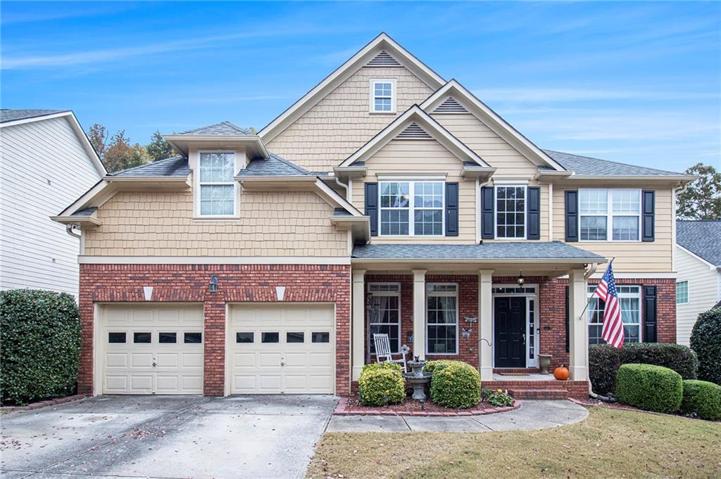2561 Properties
Sort by:
2939 Kelton Avenue , Los Angeles, CA 90064
2939 Kelton Avenue , Los Angeles, CA 90064 Details
2 years ago
2920 1ST S AVENUE, ST PETERSBURG, FL 33712
2920 1ST S AVENUE, ST PETERSBURG, FL 33712 Details
2 years ago
