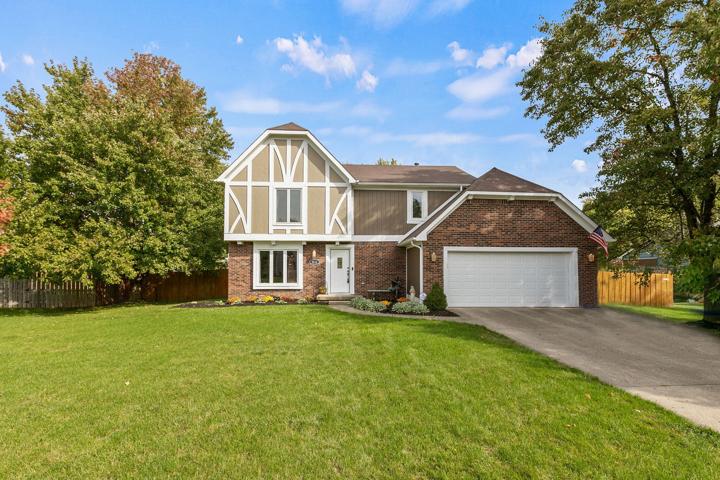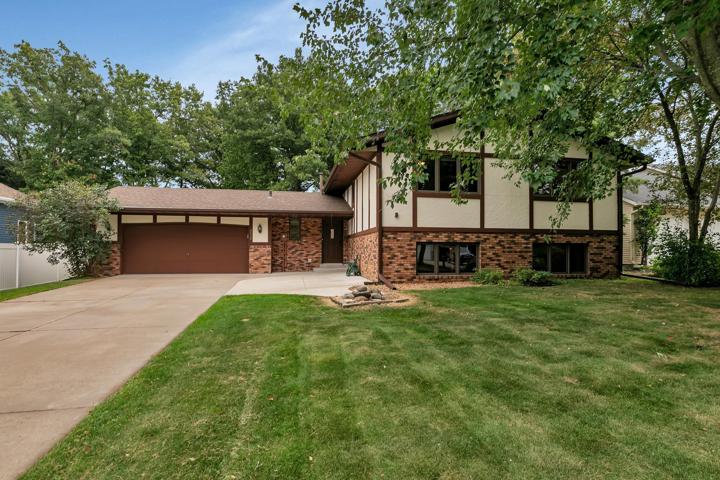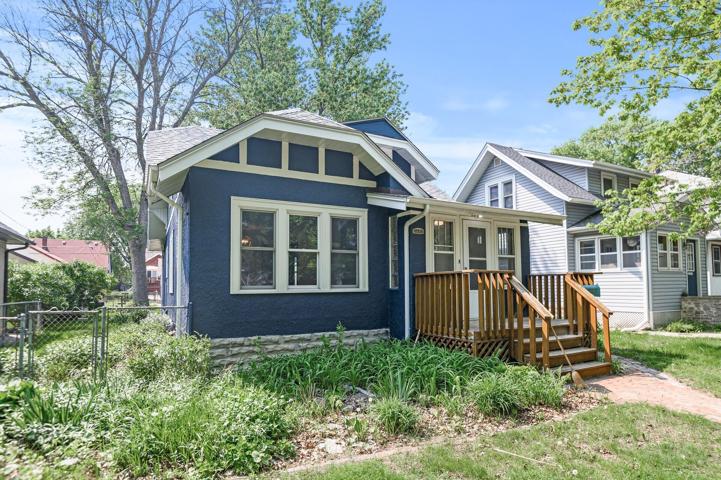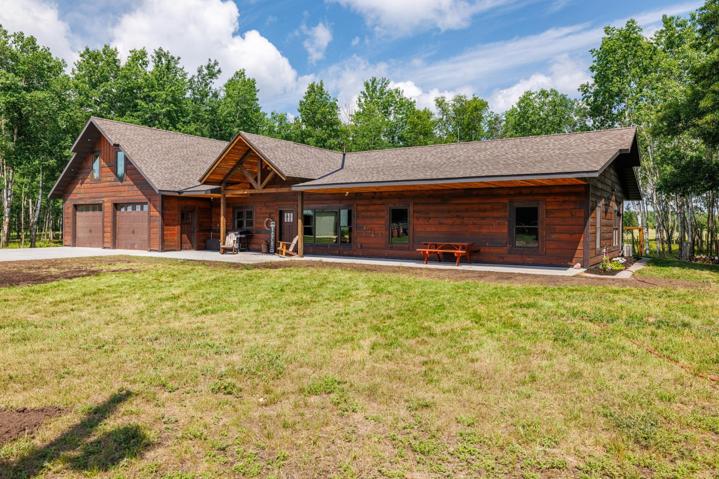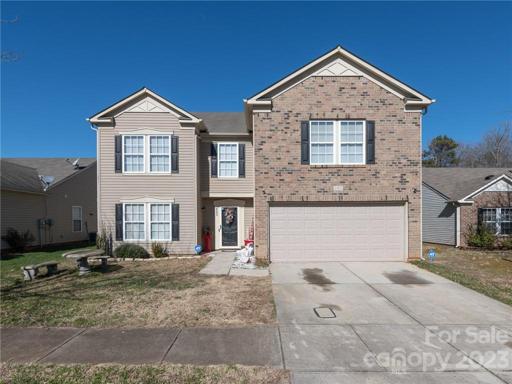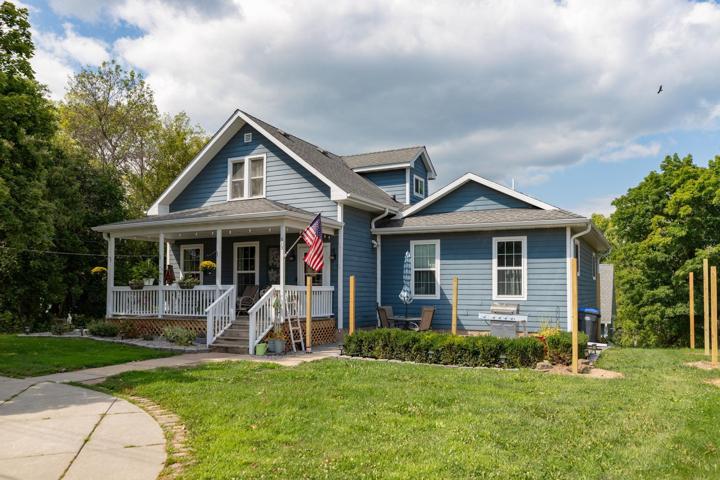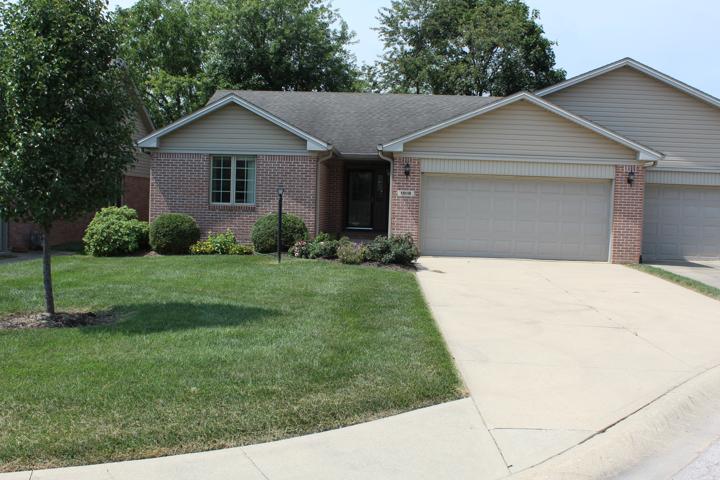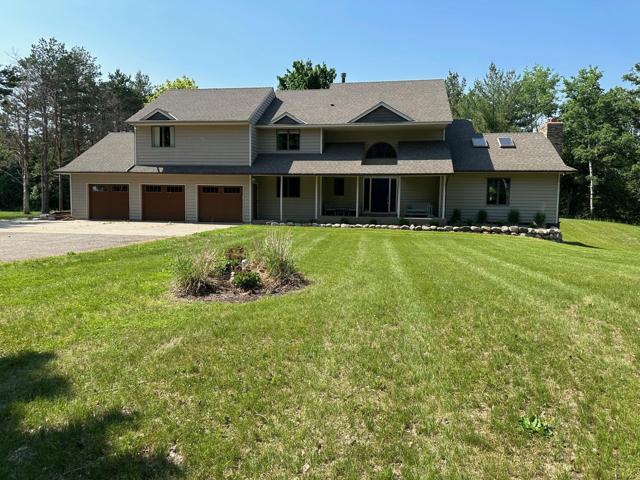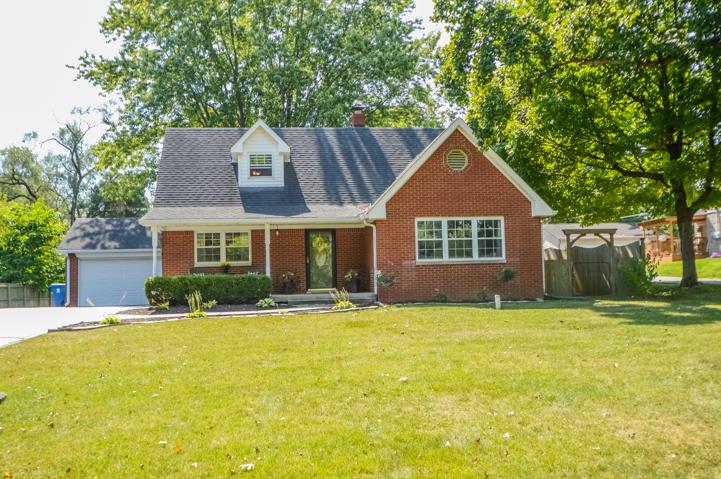2561 Properties
Sort by:
9832 Scotch Pine Lane, Indianapolis, IN 46256
9832 Scotch Pine Lane, Indianapolis, IN 46256 Details
2 years ago
1483 Simpson Street, Saint Paul, MN 55108
1483 Simpson Street, Saint Paul, MN 55108 Details
2 years ago
1018 Kelsey Rose Court, Lebanon, IN 46052
1018 Kelsey Rose Court, Lebanon, IN 46052 Details
2 years ago
14580 County Road 43 , Cologne, MN 55322
14580 County Road 43 , Cologne, MN 55322 Details
2 years ago
8421 Redfern South Drive, Indianapolis, IN 46239
8421 Redfern South Drive, Indianapolis, IN 46239 Details
2 years ago
