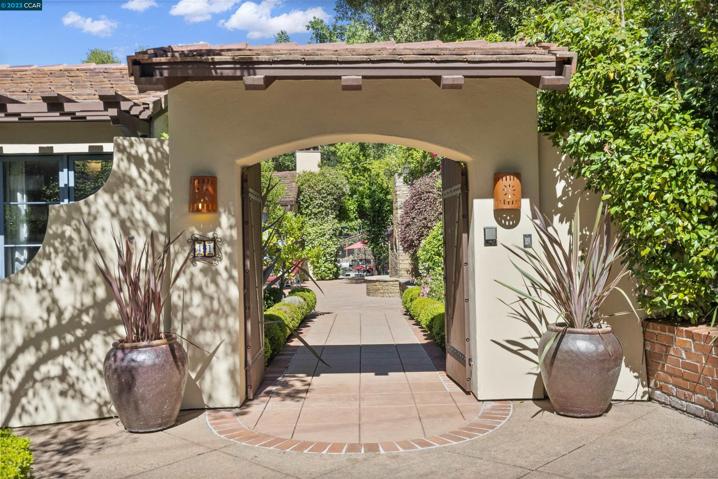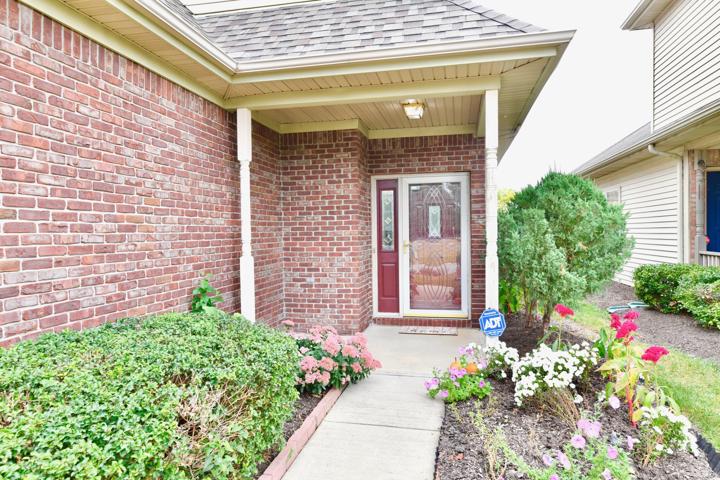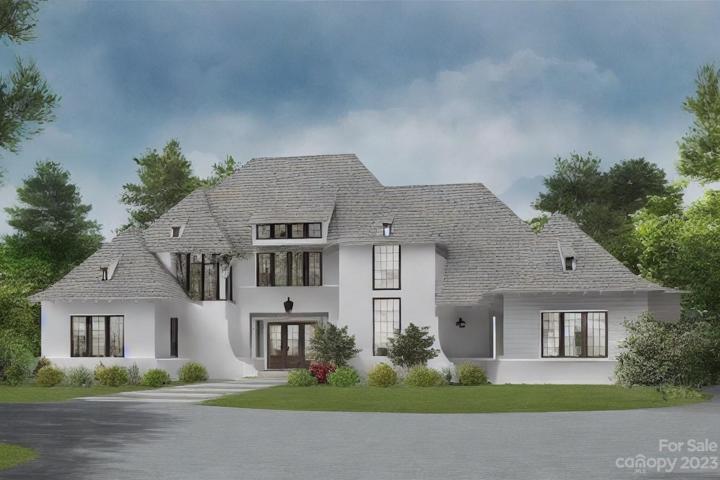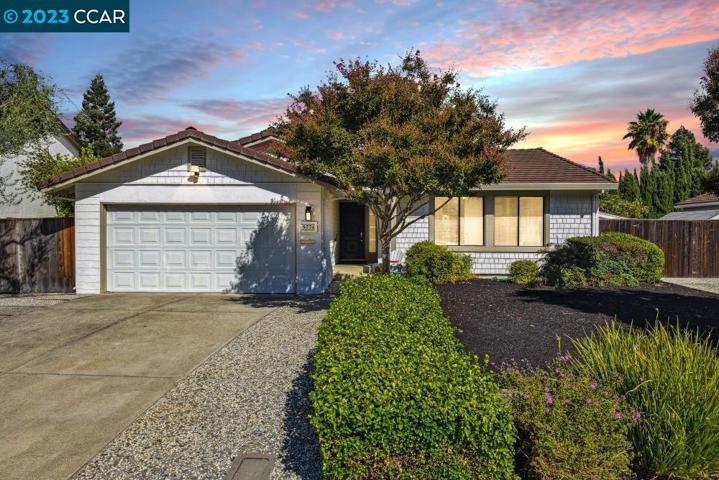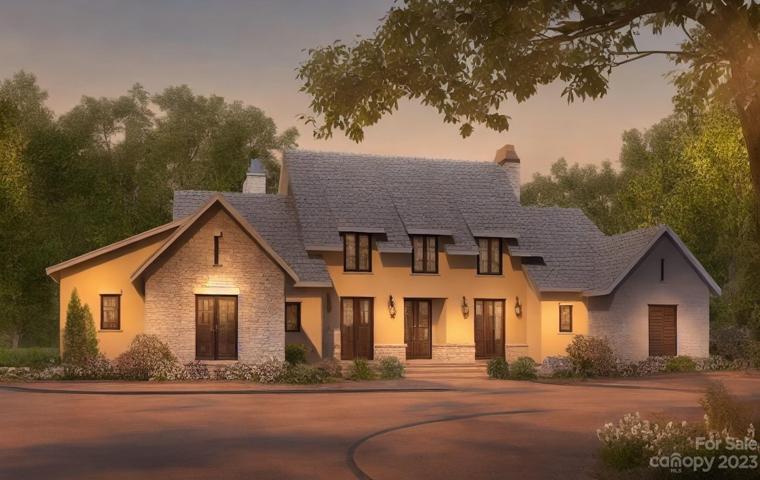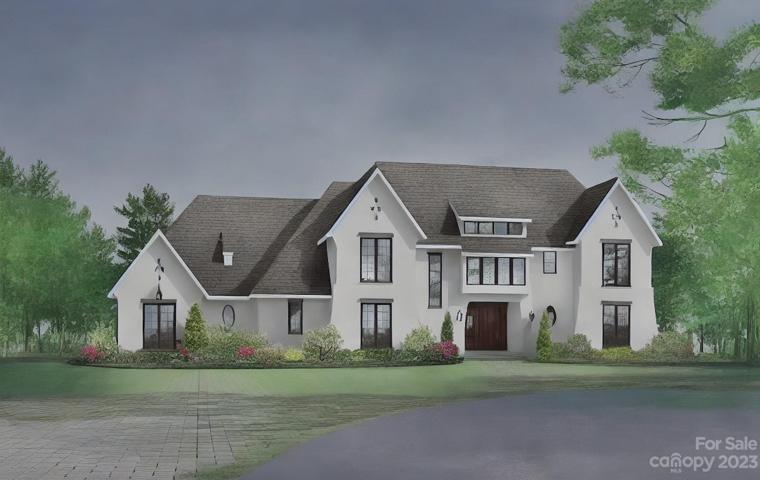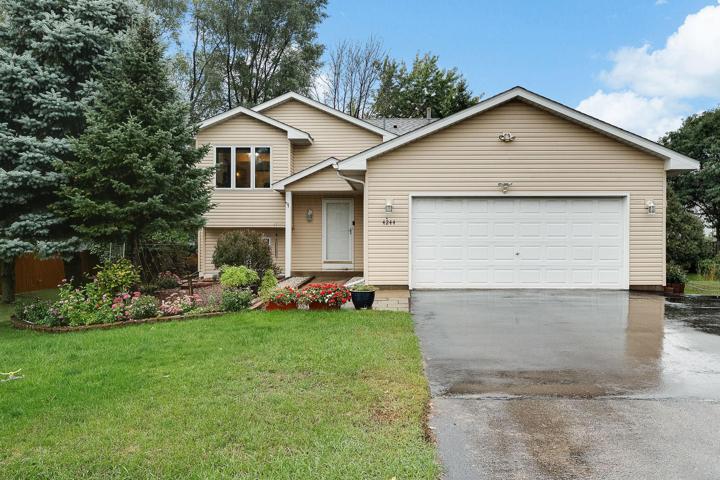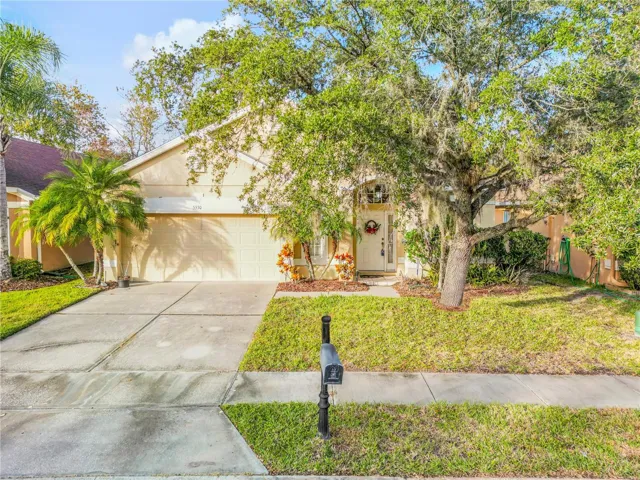2561 Properties
Sort by:
951 Amesbury Court, Indianapolis, IN 46217
951 Amesbury Court, Indianapolis, IN 46217 Details
2 years ago
7794 Adler Trail, Inver Grove Heights, MN 55077
7794 Adler Trail, Inver Grove Heights, MN 55077 Details
2 years ago
