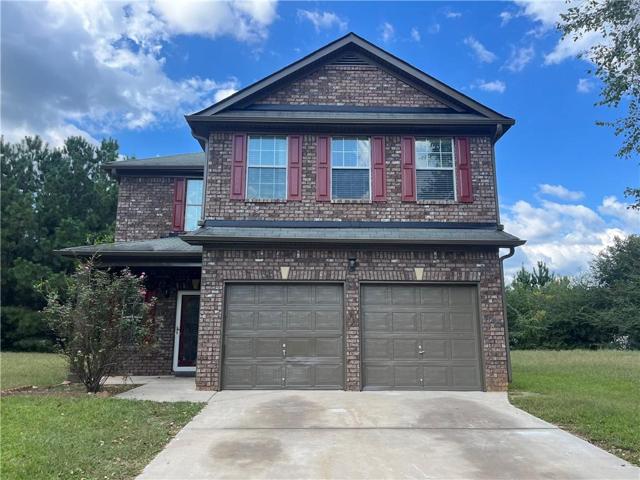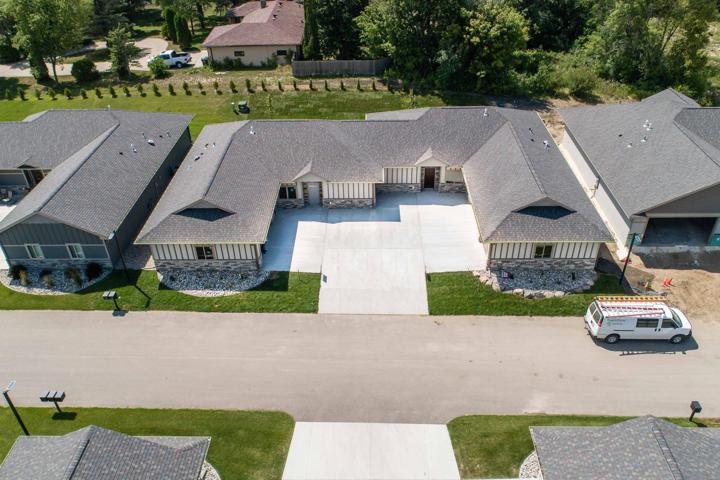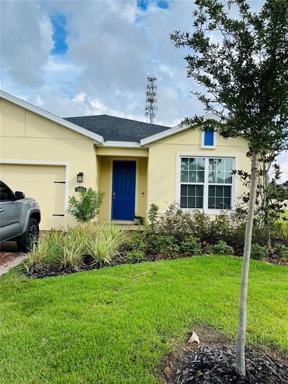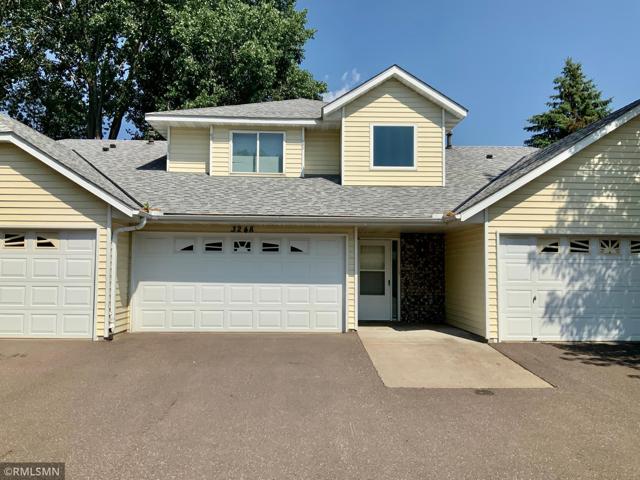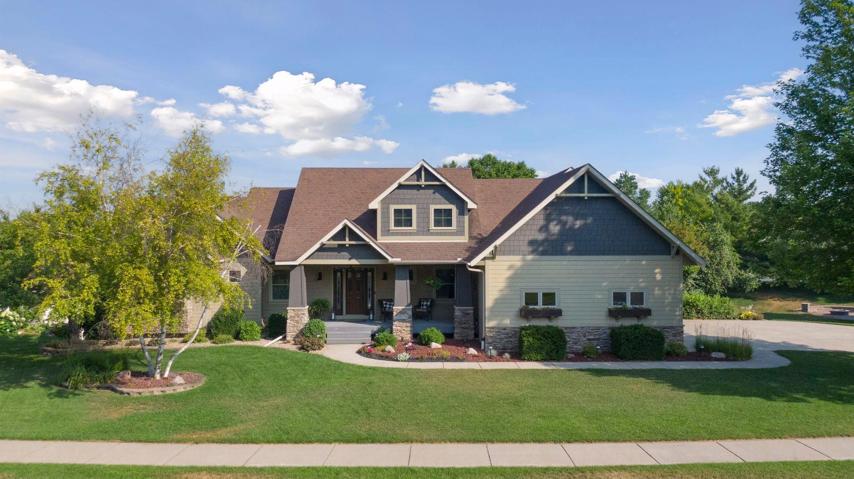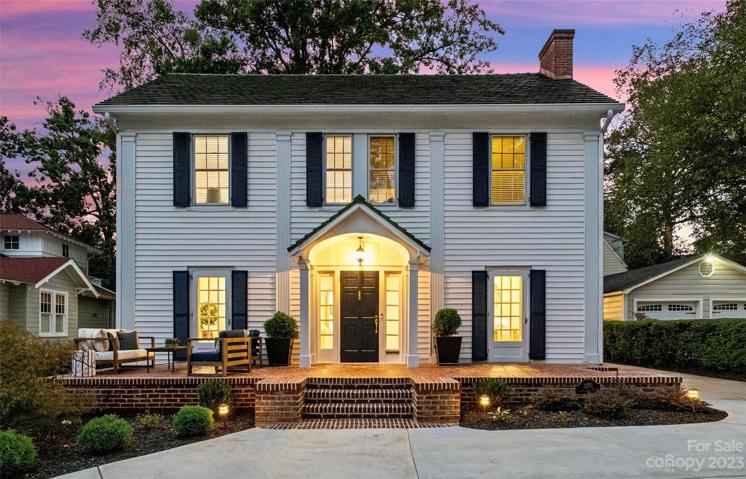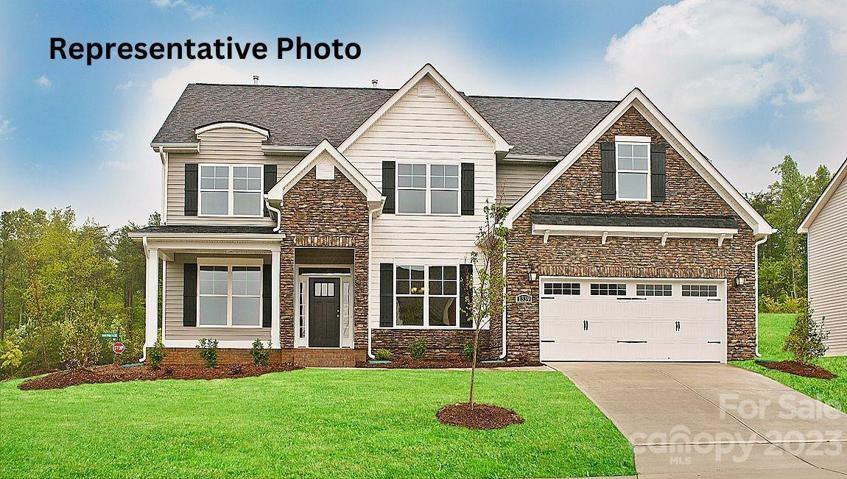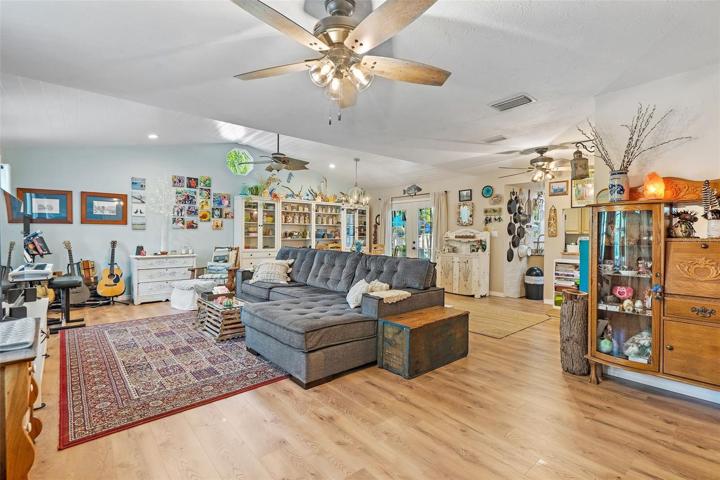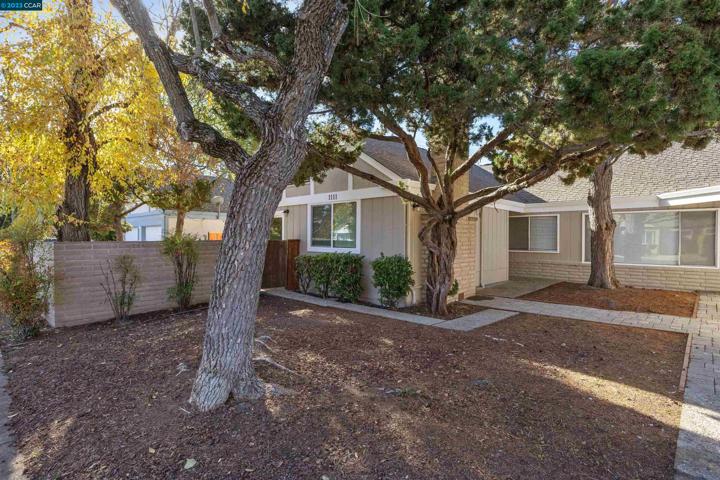2561 Properties
Sort by:
12354 BLUE PACIFIC DRIVE, RIVERVIEW, FL 33579
12354 BLUE PACIFIC DRIVE, RIVERVIEW, FL 33579 Details
2 years ago
3248 Edgerton Street, Vadnais Heights, MN 55127
3248 Edgerton Street, Vadnais Heights, MN 55127 Details
2 years ago
9079 Whispering Oaks Trail, Shakopee, MN 55379
9079 Whispering Oaks Trail, Shakopee, MN 55379 Details
2 years ago
2210 Westminster Place, Charlotte, NC 28207
2210 Westminster Place, Charlotte, NC 28207 Details
2 years ago
6267 4TH AVENUE, ST PETERSBURG, FL 33707
6267 4TH AVENUE, ST PETERSBURG, FL 33707 Details
2 years ago
