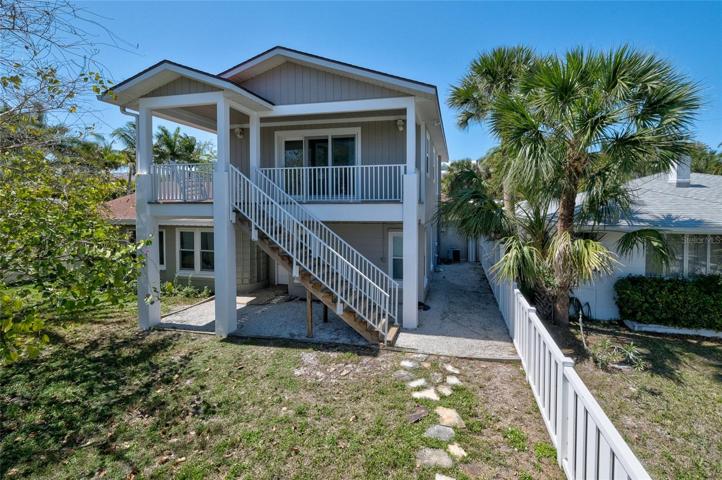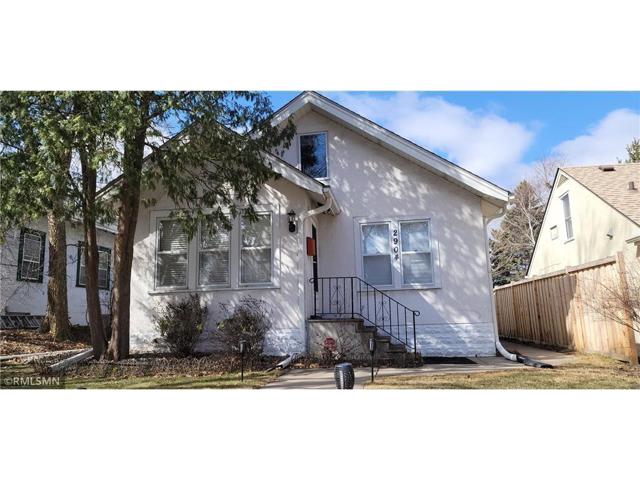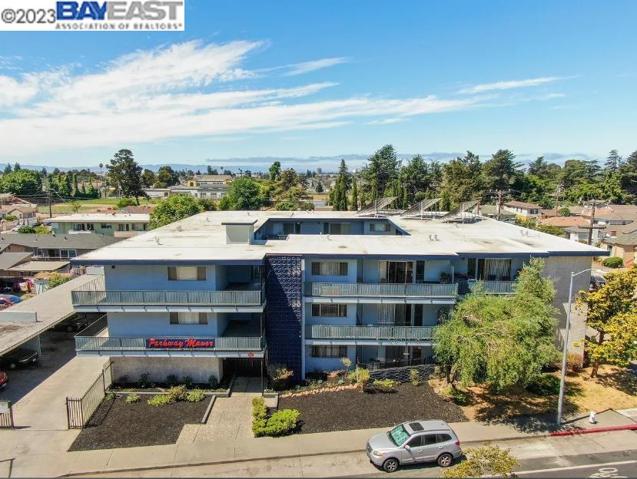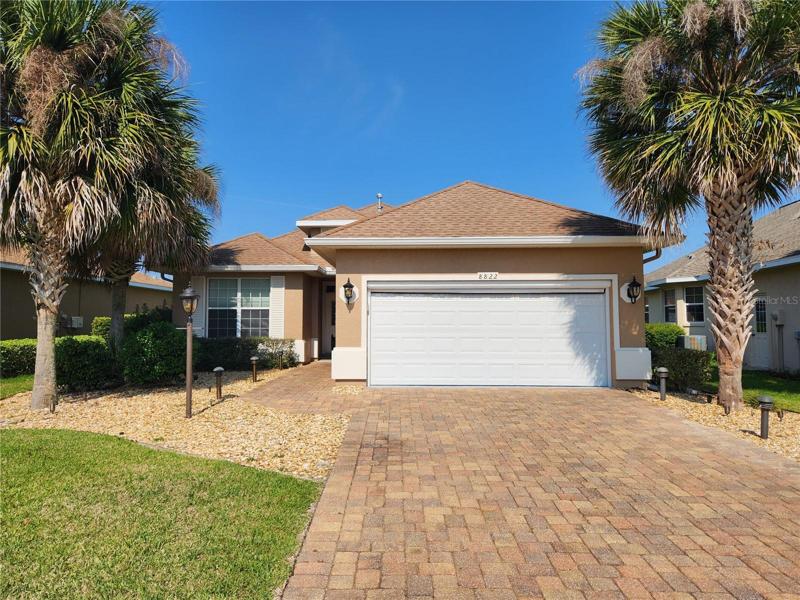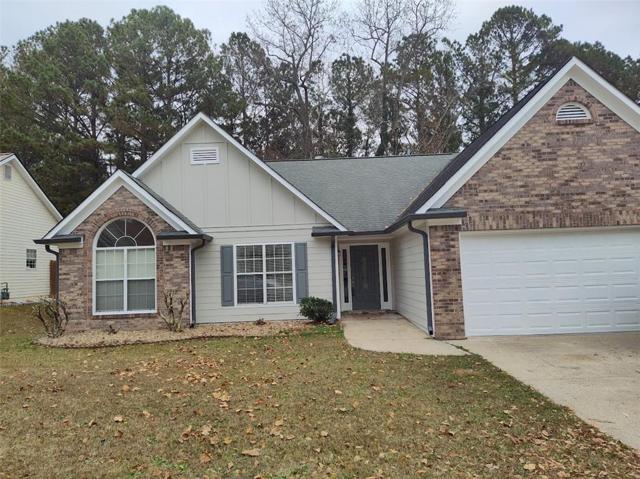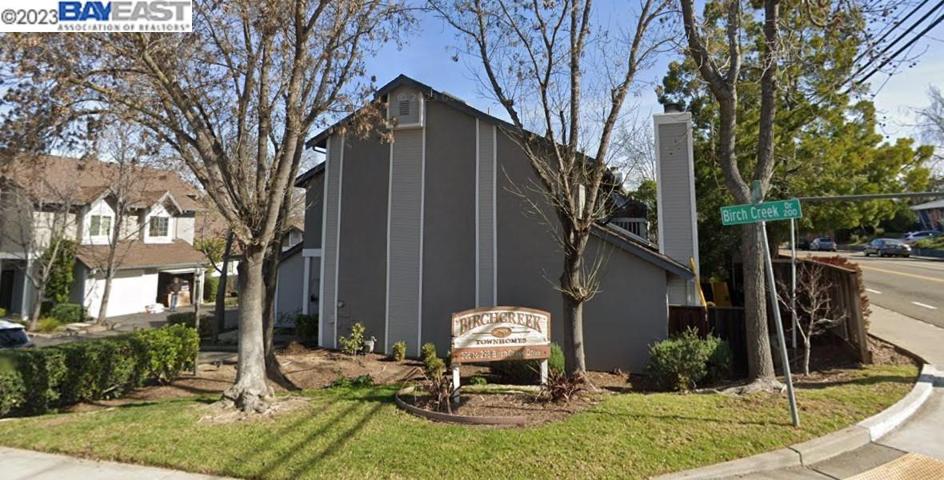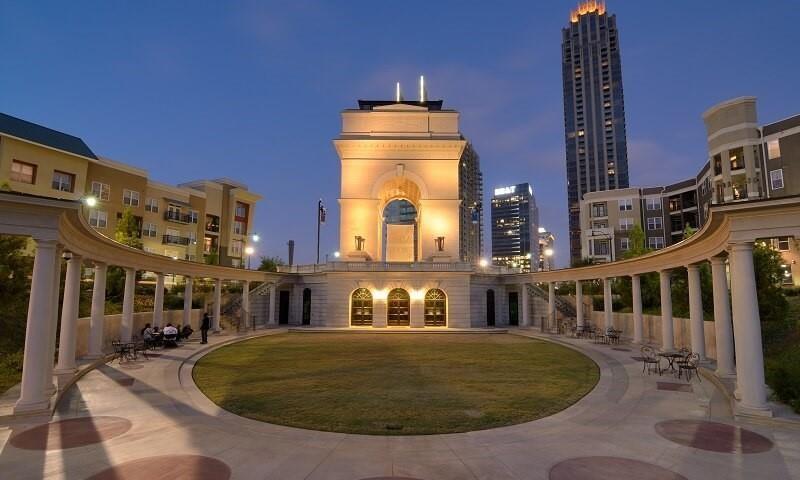2561 Properties
Sort by:
532 S BLVD OF THE PRESIDENTS , SARASOTA, FL 34236
532 S BLVD OF THE PRESIDENTS , SARASOTA, FL 34236 Details
2 years ago
2904 Salem Avenue, Saint Louis Park, MN 55416
2904 Salem Avenue, Saint Louis Park, MN 55416 Details
2 years ago
1841 113th NW Avenue, Coon Rapids, MN 55433
1841 113th NW Avenue, Coon Rapids, MN 55433 Details
2 years ago
