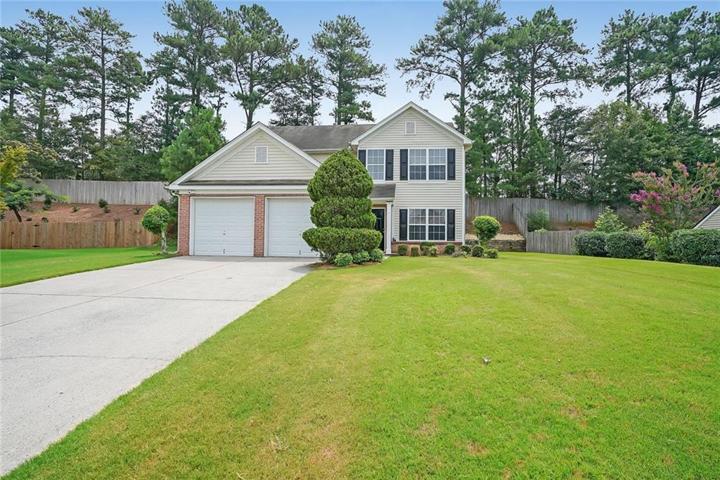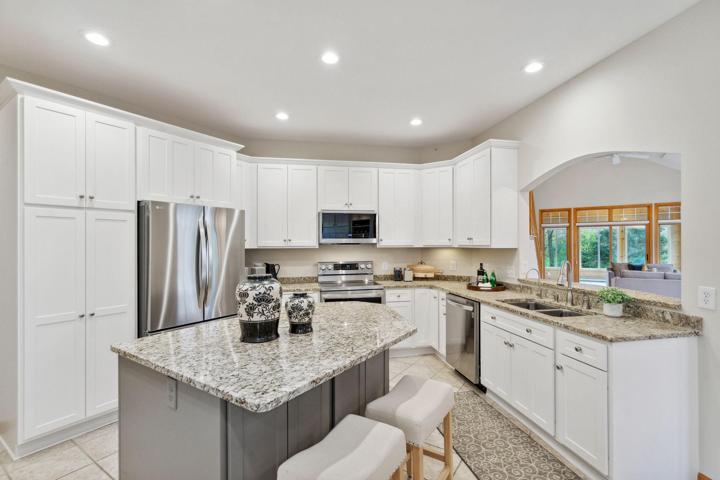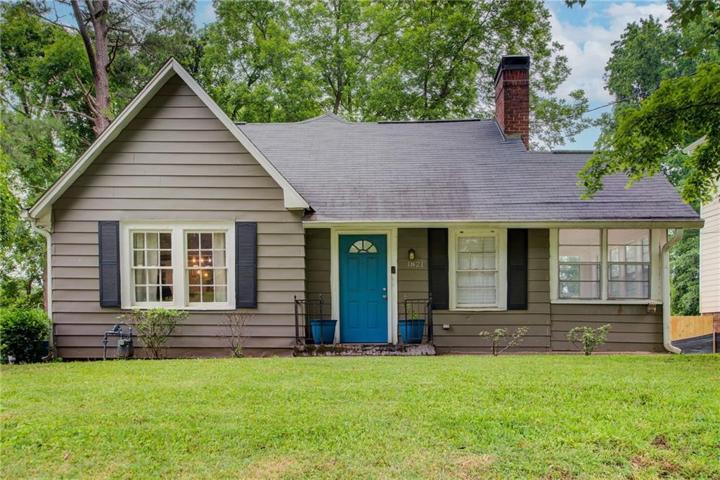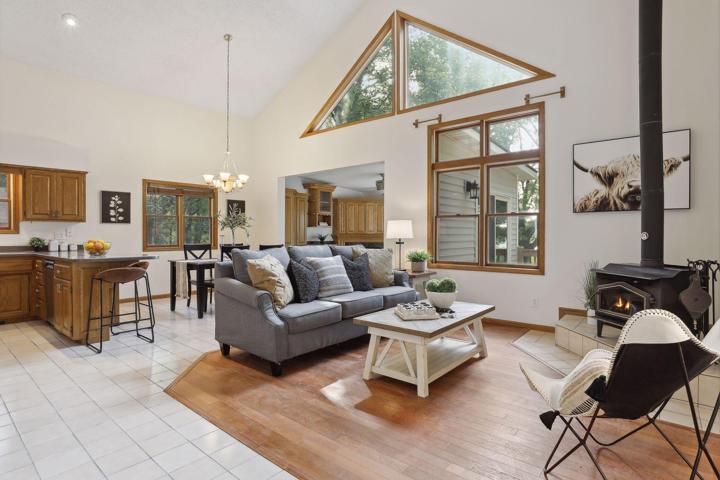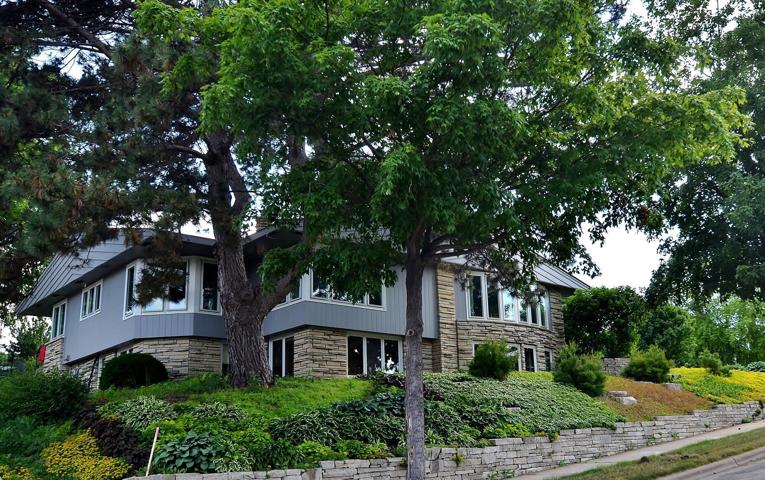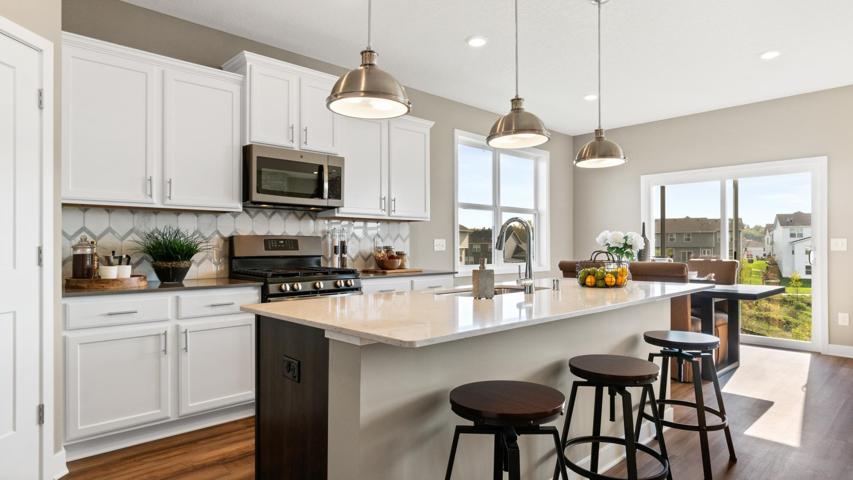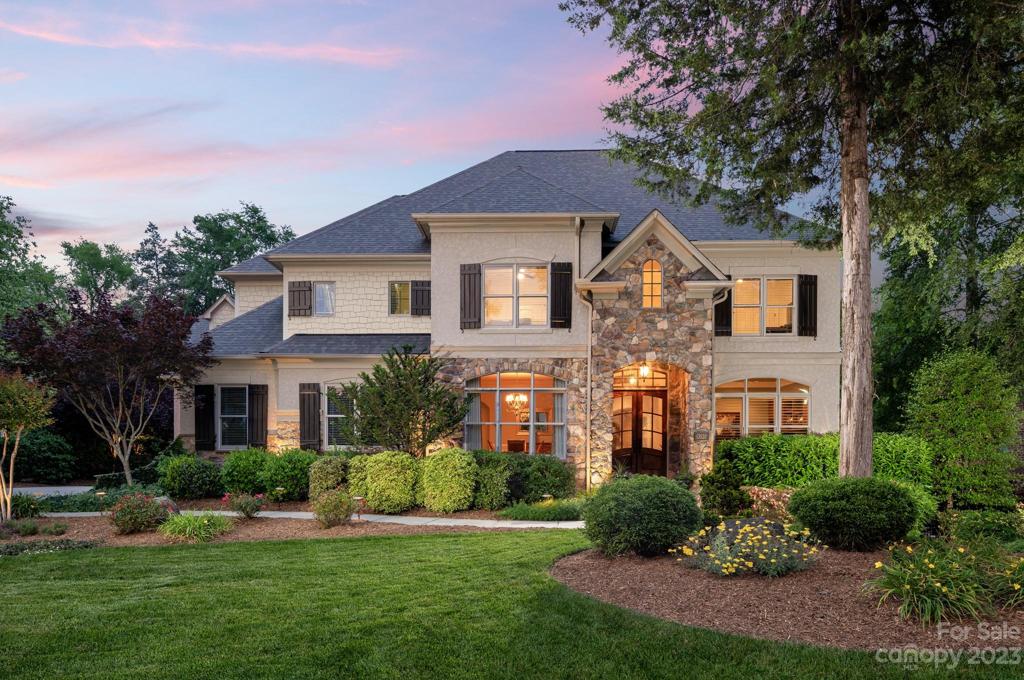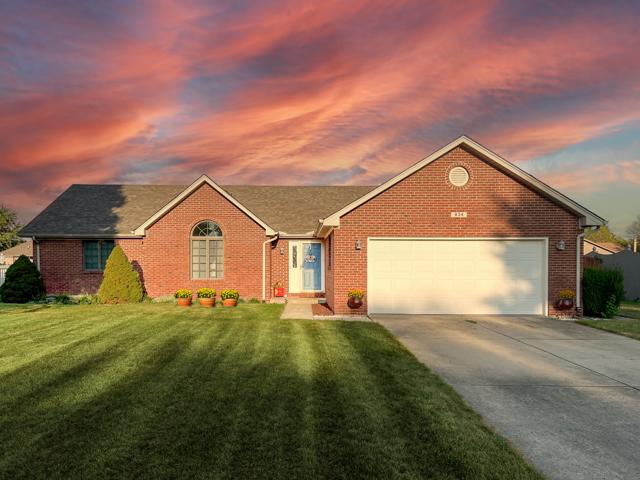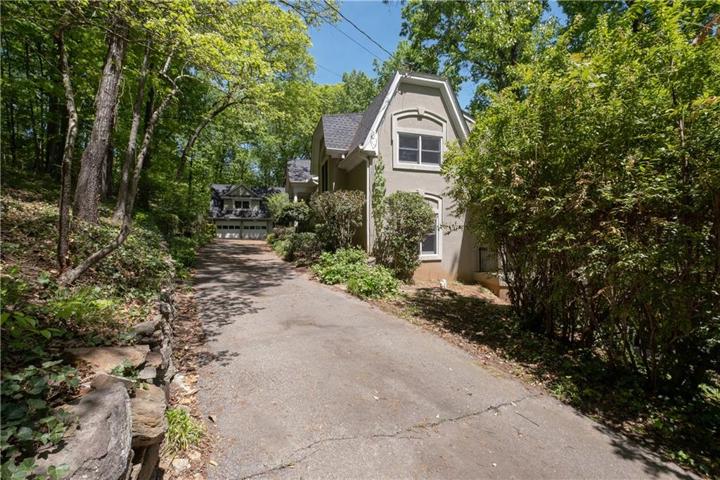2561 Properties
Sort by:
28080 Nathan Lane, Chisago Lake Twp, MN 55045
28080 Nathan Lane, Chisago Lake Twp, MN 55045 Details
2 years ago
4901 17th S Avenue, Minneapolis, MN 55417
4901 17th S Avenue, Minneapolis, MN 55417 Details
2 years ago
13520 Evening Primrose Drive, Davidson, NC 28036
13520 Evening Primrose Drive, Davidson, NC 28036 Details
2 years ago
