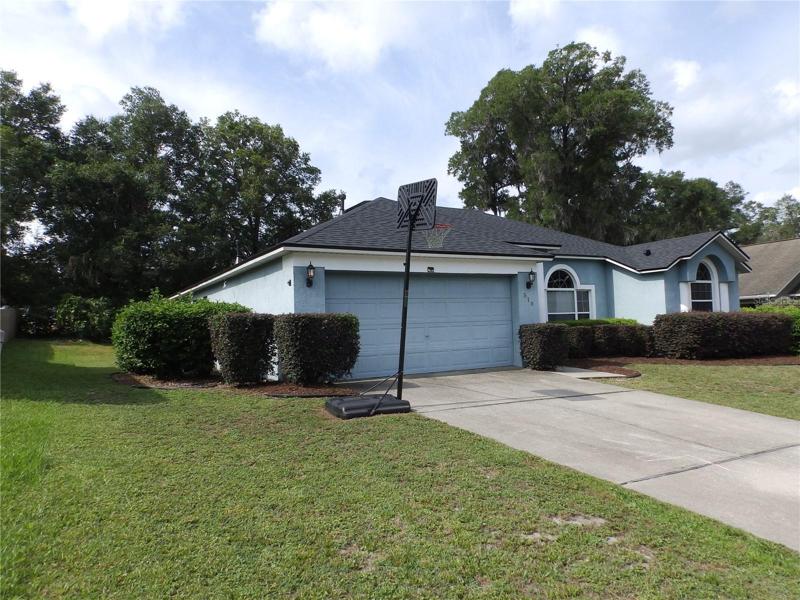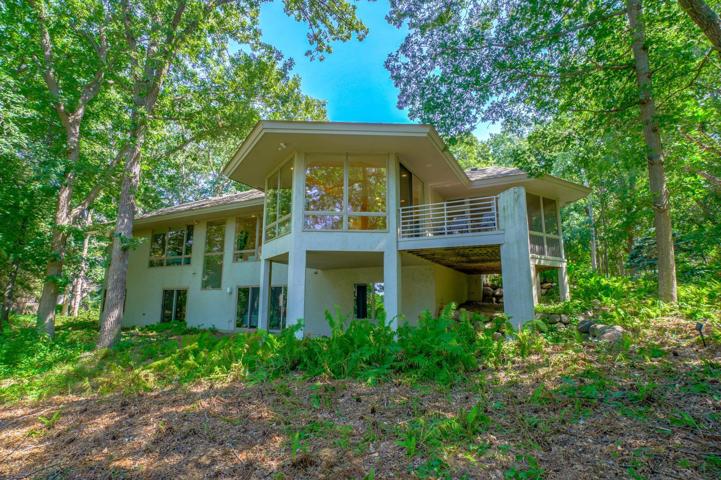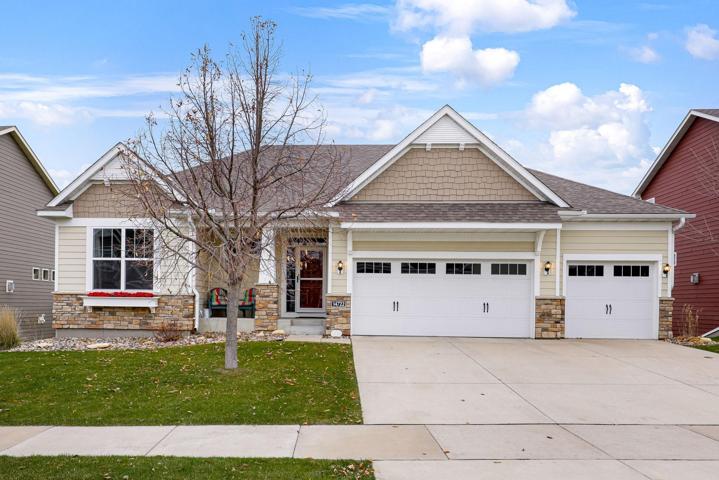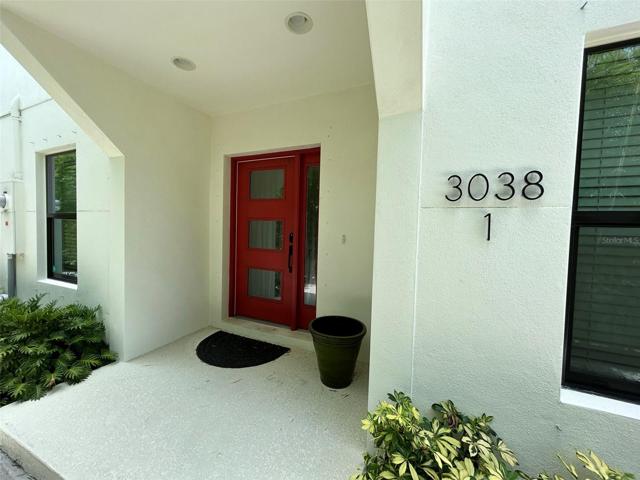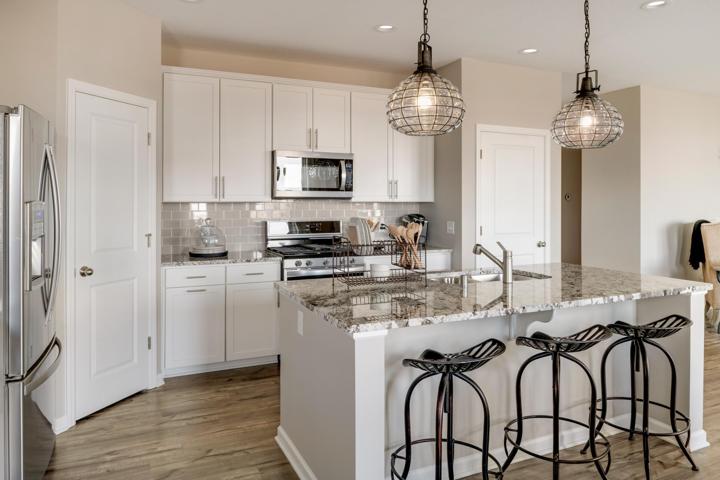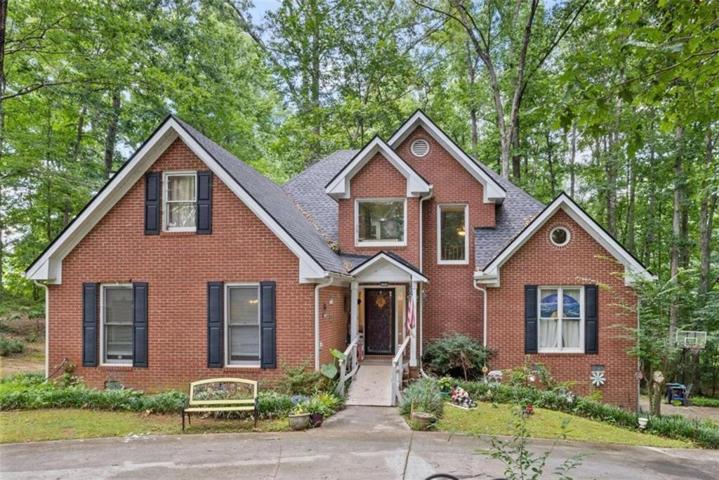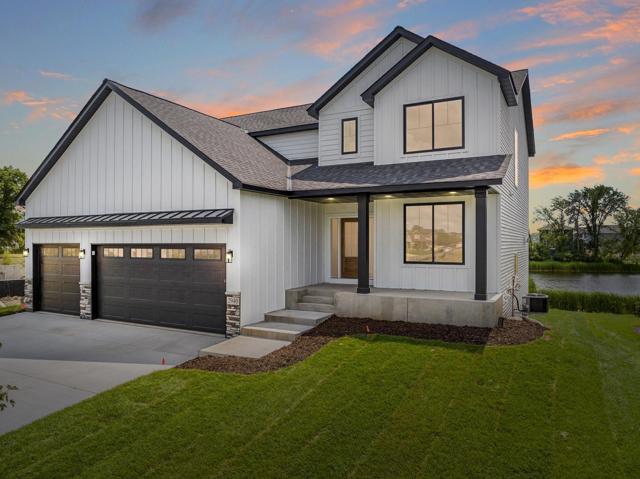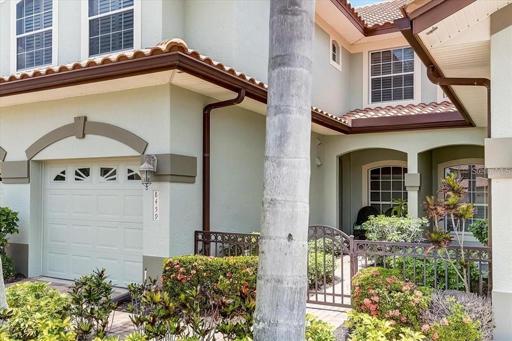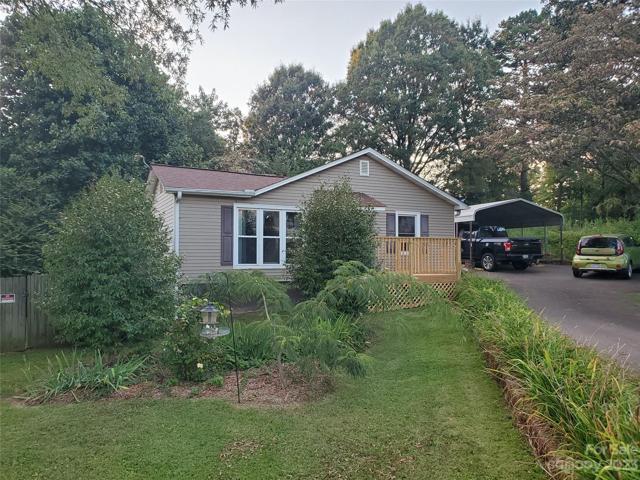2561 Properties
Sort by:
510 JOHN THOMAS AVENUE, DELAND, FL 32724
510 JOHN THOMAS AVENUE, DELAND, FL 32724 Details
2 years ago
4890 Neal N Avenue, Baytown Twp, MN 55082
4890 Neal N Avenue, Baytown Twp, MN 55082 Details
2 years ago
2428 Westerly Hills Drive, Charlotte, NC 28208
2428 Westerly Hills Drive, Charlotte, NC 28208 Details
2 years ago
