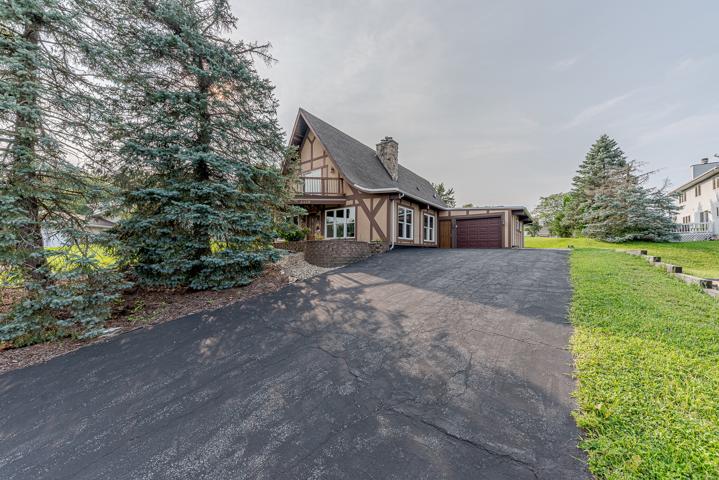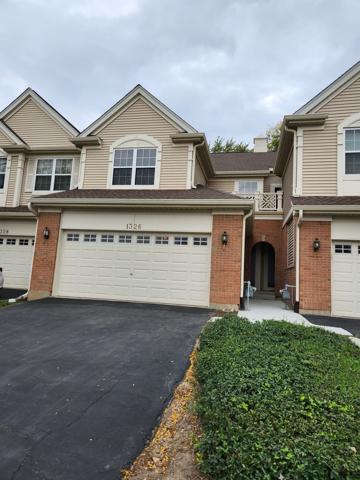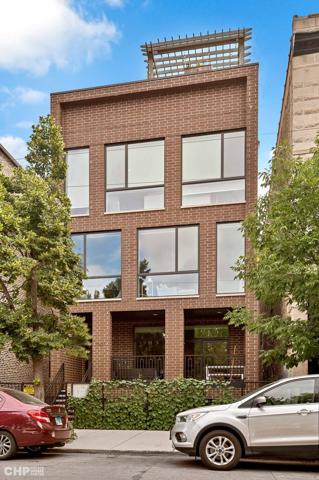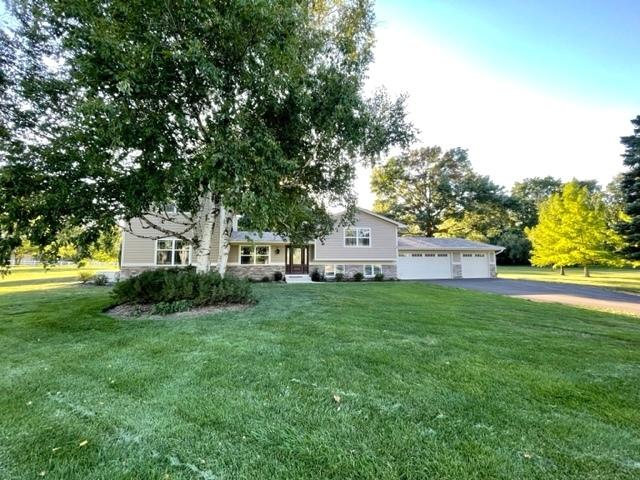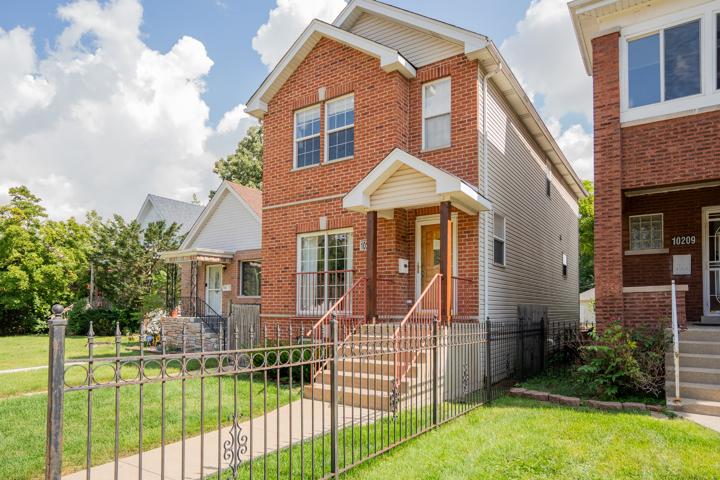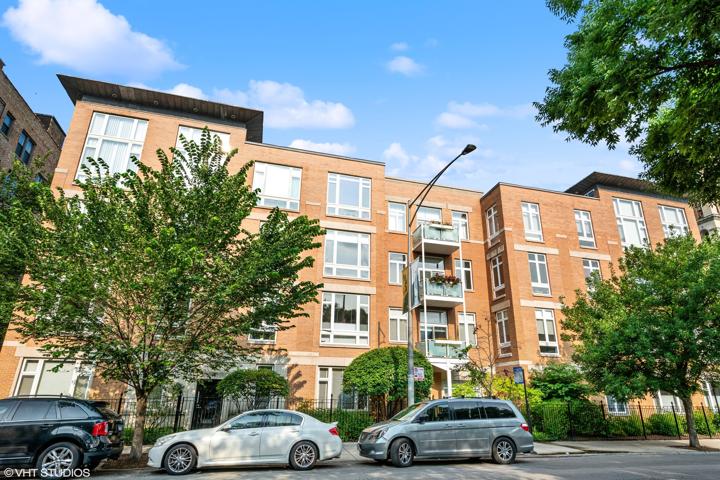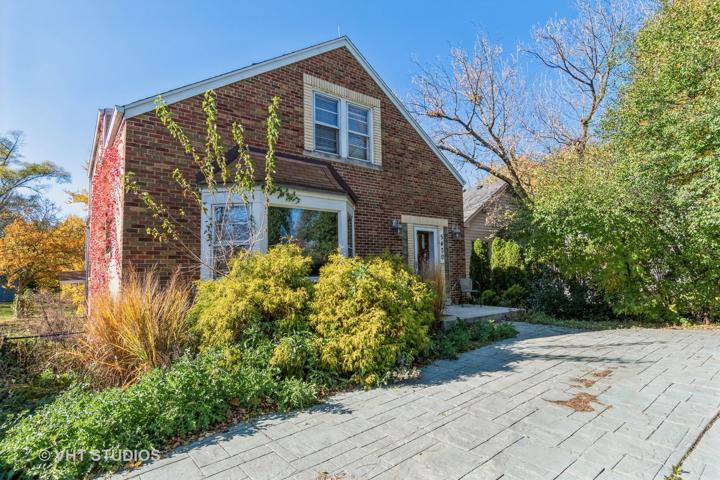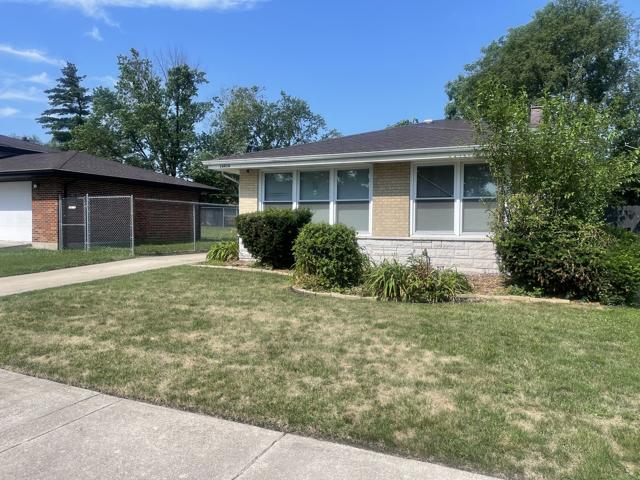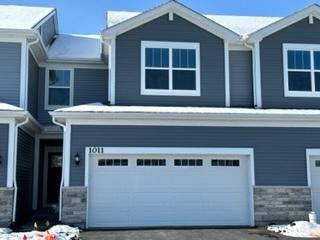892 Properties
Sort by:
4329 Pinehurst Court, Crown Point, IN 46307
4329 Pinehurst Court, Crown Point, IN 46307 Details
2 years ago
1931 S Allport Street, Chicago, IL 60608
1931 S Allport Street, Chicago, IL 60608 Details
2 years ago
10207 S CHARLES Street, Chicago, IL 60643
10207 S CHARLES Street, Chicago, IL 60643 Details
2 years ago
5430 FAIRVIEW Avenue, Downers Grove, IL 60515
5430 FAIRVIEW Avenue, Downers Grove, IL 60515 Details
2 years ago
1011 Alluvial Way, South Elgin, IL 60177
1011 Alluvial Way, South Elgin, IL 60177 Details
2 years ago
