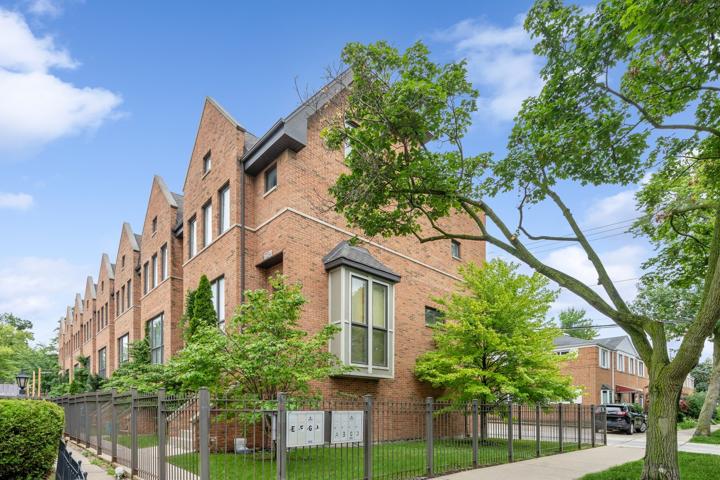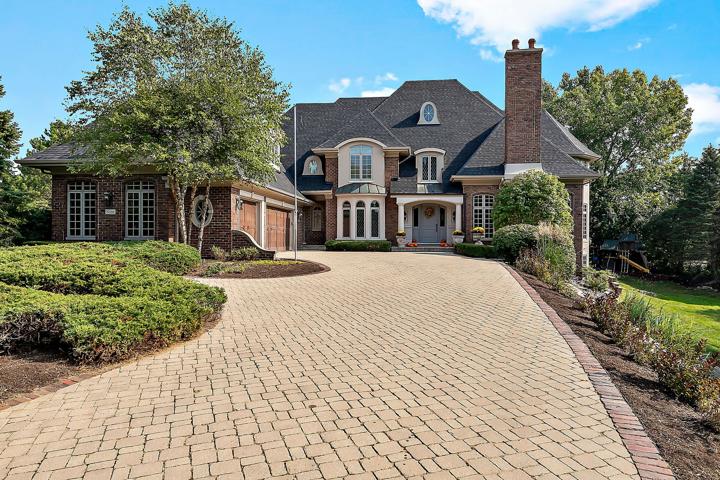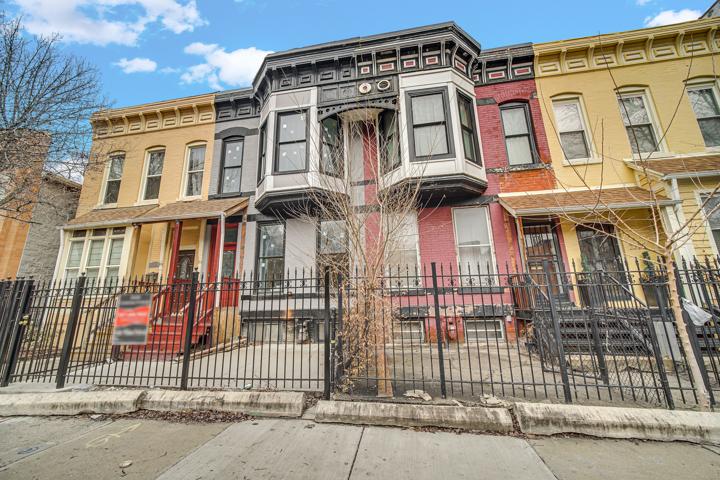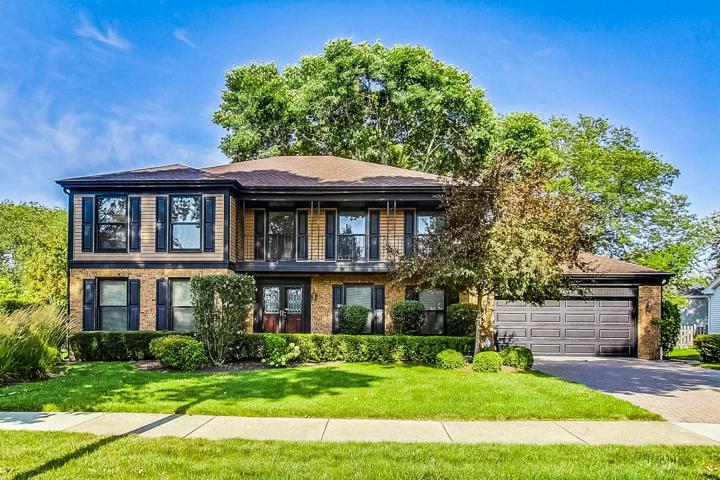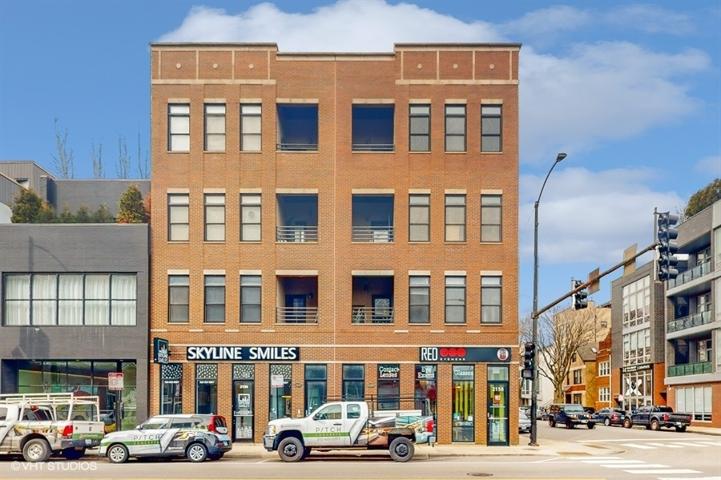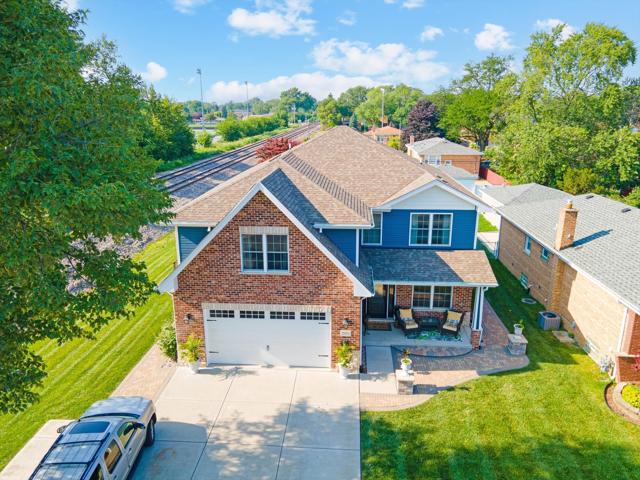892 Properties
Sort by:
7223 N Hamilton Avenue, Chicago, IL 60645
7223 N Hamilton Avenue, Chicago, IL 60645 Details
2 years ago
1507 Galloway Drive, Inverness, IL 60010
1507 Galloway Drive, Inverness, IL 60010 Details
2 years ago
2324 W Warren Boulevard, Chicago, IL 60612
2324 W Warren Boulevard, Chicago, IL 60612 Details
2 years ago
5319 Golden Hawk Road, Richmond, IL 60071
5319 Golden Hawk Road, Richmond, IL 60071 Details
2 years ago
4127 N Terramere Avenue, Arlington Heights, IL 60004
4127 N Terramere Avenue, Arlington Heights, IL 60004 Details
2 years ago
2952 W 100th Place, Evergreen Park, IL 60805
2952 W 100th Place, Evergreen Park, IL 60805 Details
2 years ago
