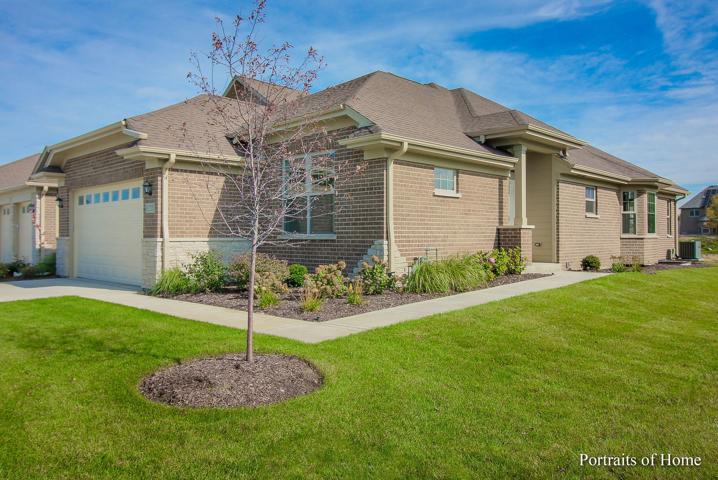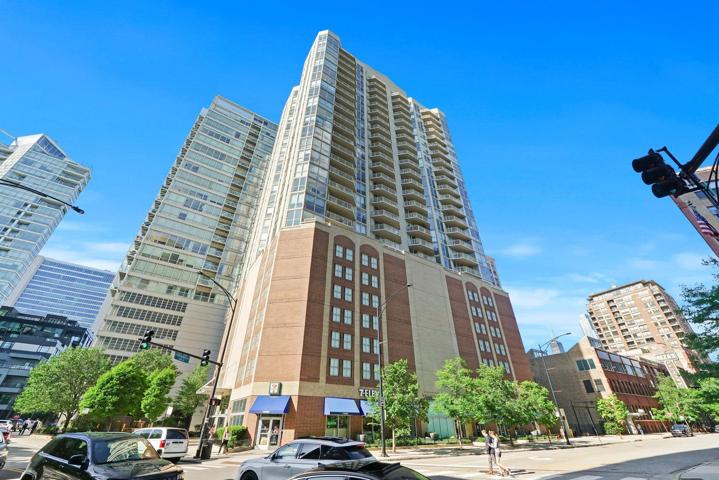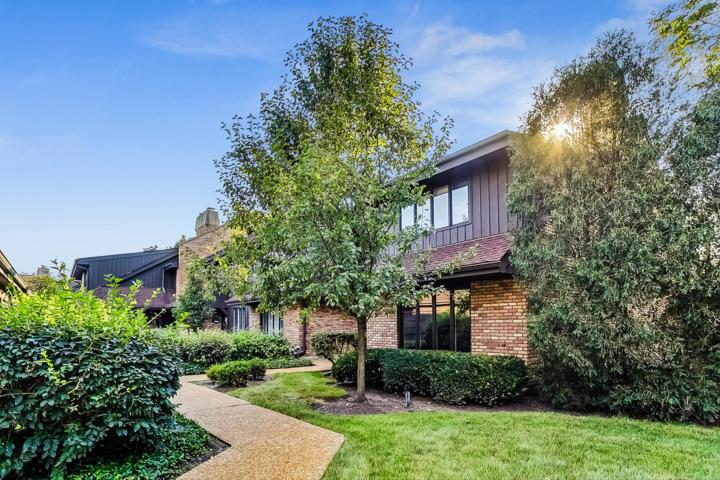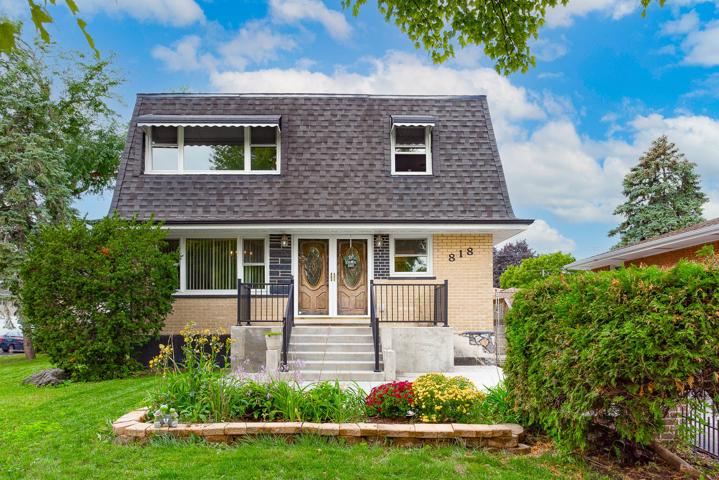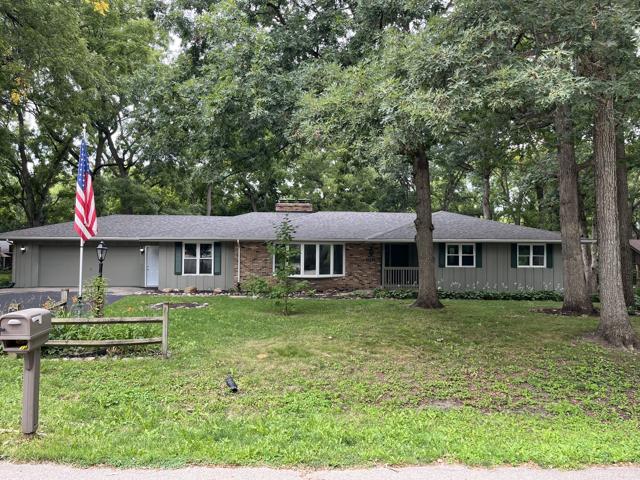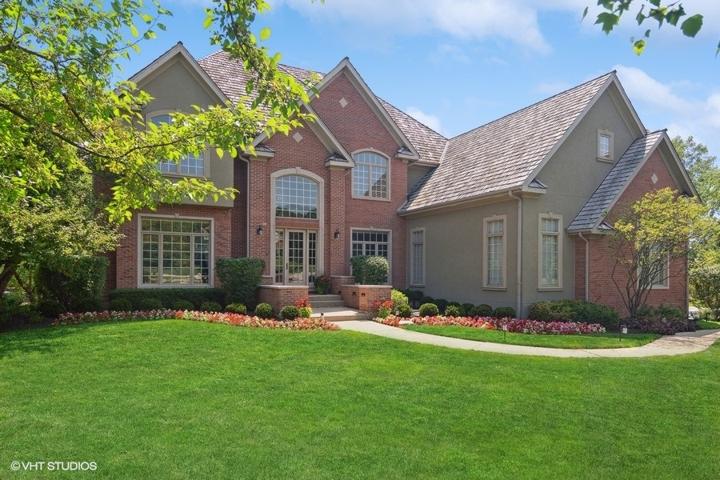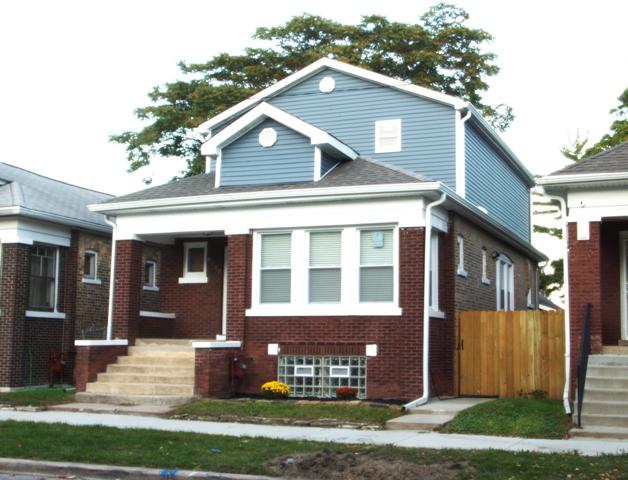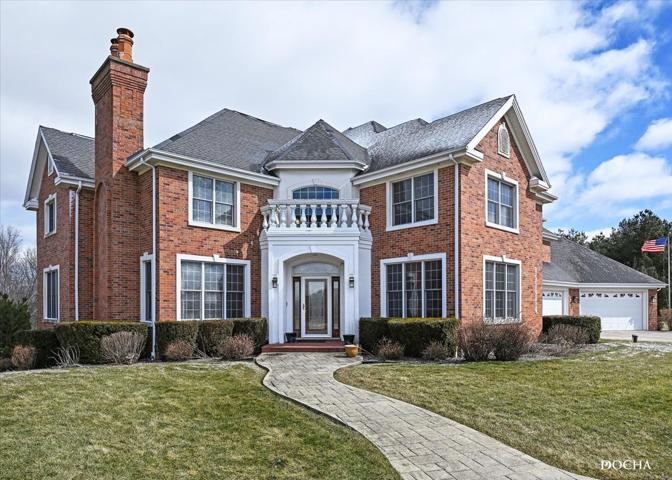892 Properties
Sort by:
645 N Kingsbury Street, Chicago, IL 60654
645 N Kingsbury Street, Chicago, IL 60654 Details
2 years ago
1842 Mission Hills Lane, Northbrook, IL 60062
1842 Mission Hills Lane, Northbrook, IL 60062 Details
2 years ago
818 N Lombard Street, Elmhurst, IL 60126
818 N Lombard Street, Elmhurst, IL 60126 Details
2 years ago
11 Averill Court, North Barrington, IL 60010
11 Averill Court, North Barrington, IL 60010 Details
2 years ago
8037 S Dorchester Avenue, Chicago, IL 60619
8037 S Dorchester Avenue, Chicago, IL 60619 Details
2 years ago
401 Rolling Hills Lane, Freeport, IL 61032
401 Rolling Hills Lane, Freeport, IL 61032 Details
2 years ago
