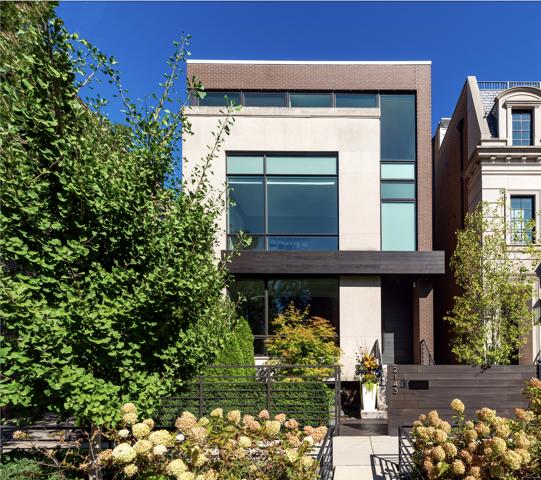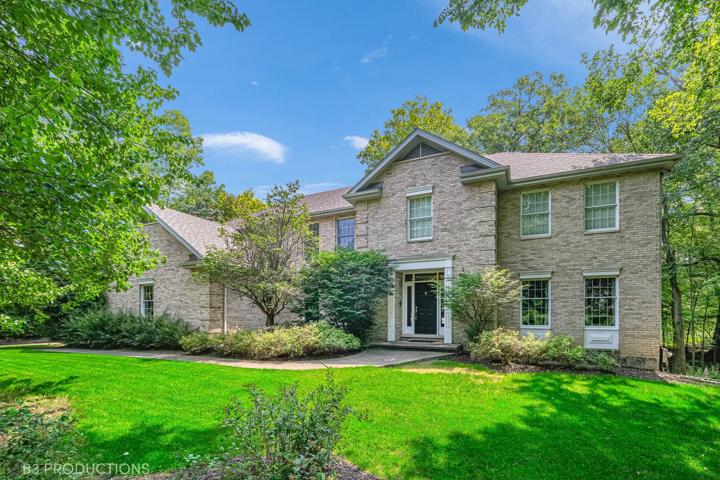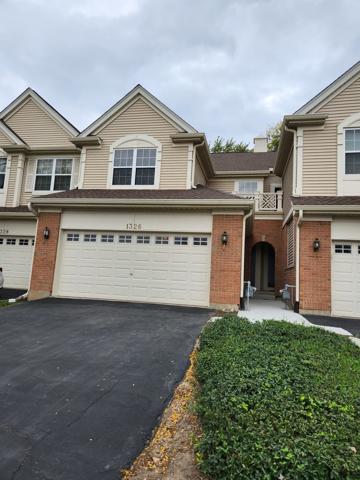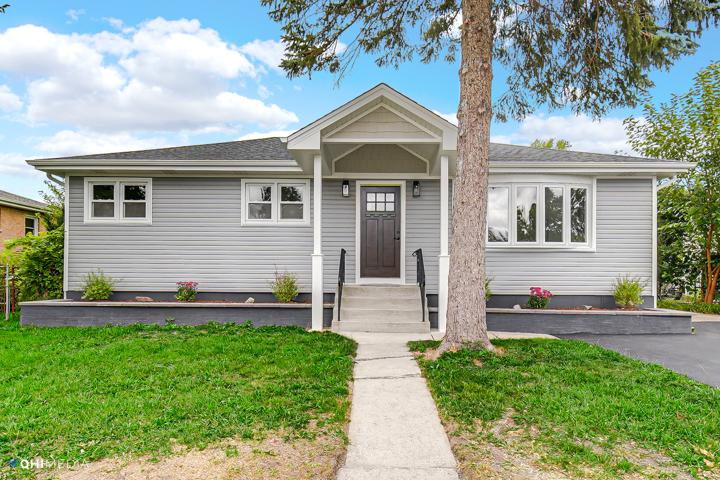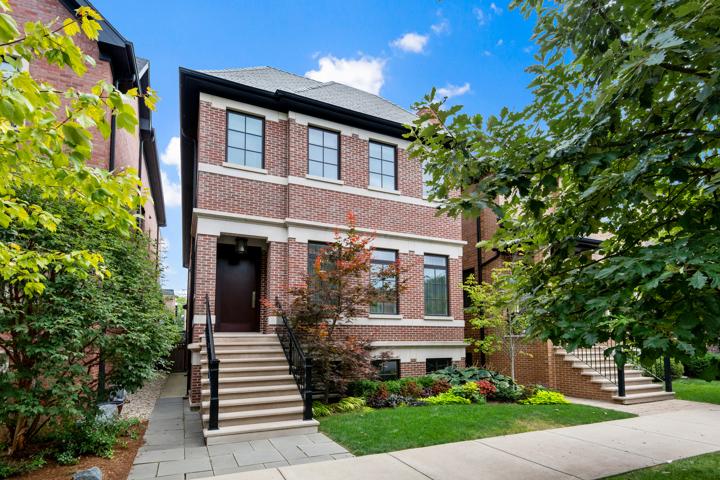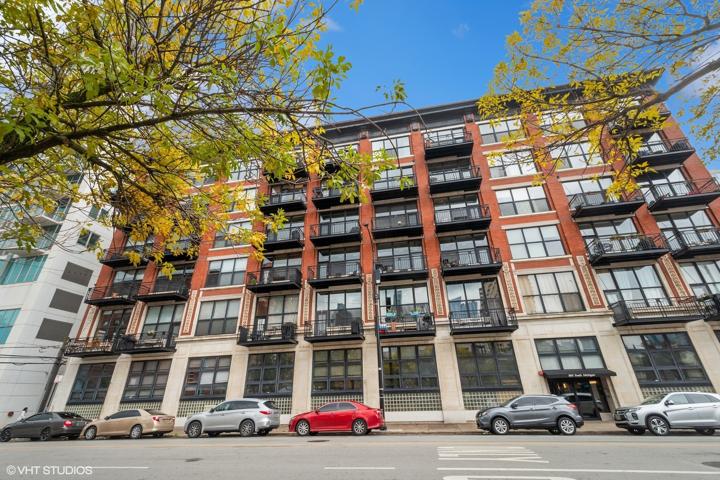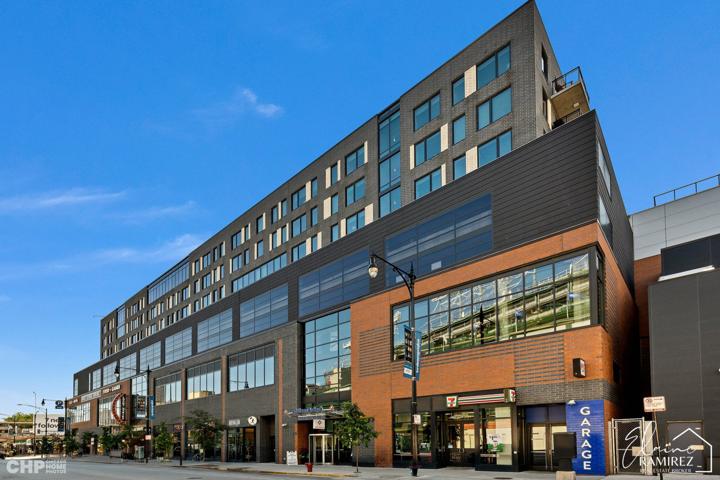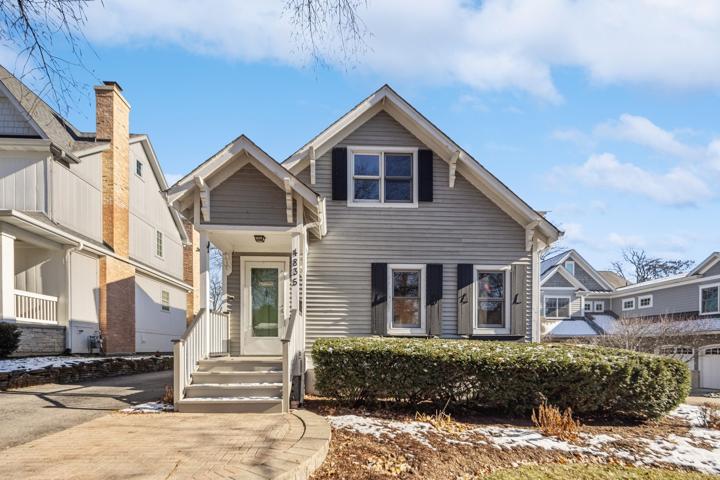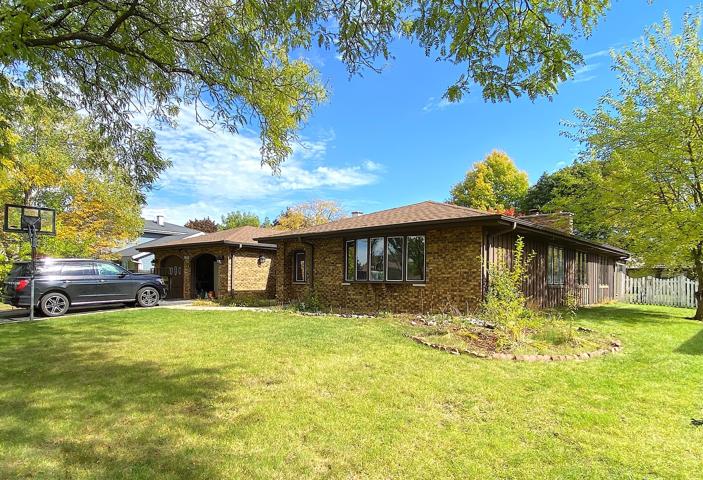892 Properties
Sort by:
2143 N Kenmore Avenue, Chicago, IL 60614
2143 N Kenmore Avenue, Chicago, IL 60614 Details
2 years ago
1023 S Butternut Circle, Frankfort, IL 60423
1023 S Butternut Circle, Frankfort, IL 60423 Details
2 years ago
7920 W 101ST Place, Palos Hills, IL 60465
7920 W 101ST Place, Palos Hills, IL 60465 Details
2 years ago
1601 S MICHIGAN Avenue, Chicago, IL 60616
1601 S MICHIGAN Avenue, Chicago, IL 60616 Details
2 years ago
1025 W Addison Street, Chicago, IL 60613
1025 W Addison Street, Chicago, IL 60613 Details
2 years ago
4835 Northcott Avenue, Downers Grove, IL 60515
4835 Northcott Avenue, Downers Grove, IL 60515 Details
2 years ago
