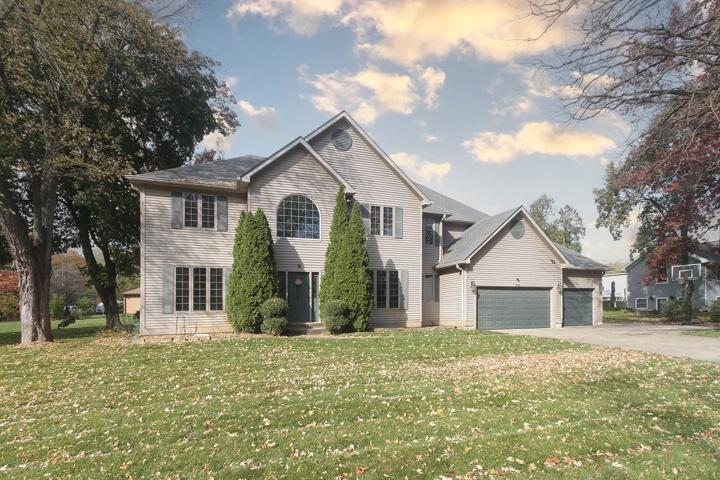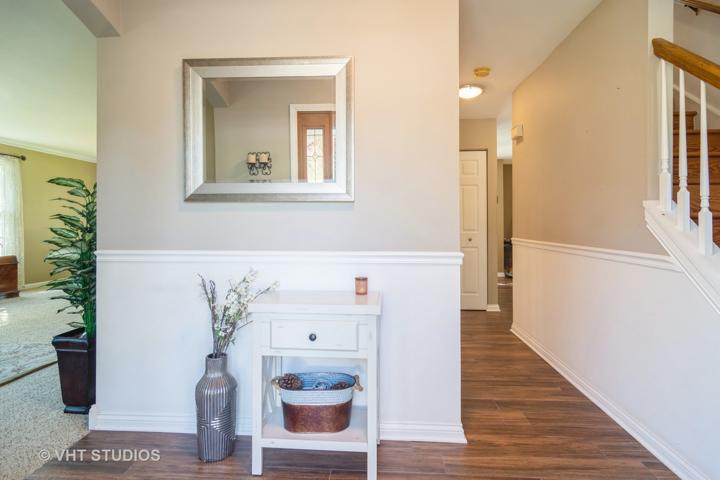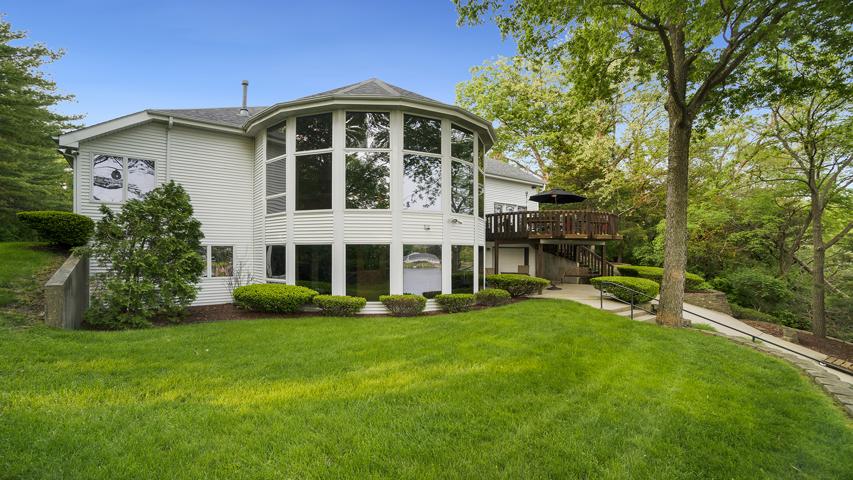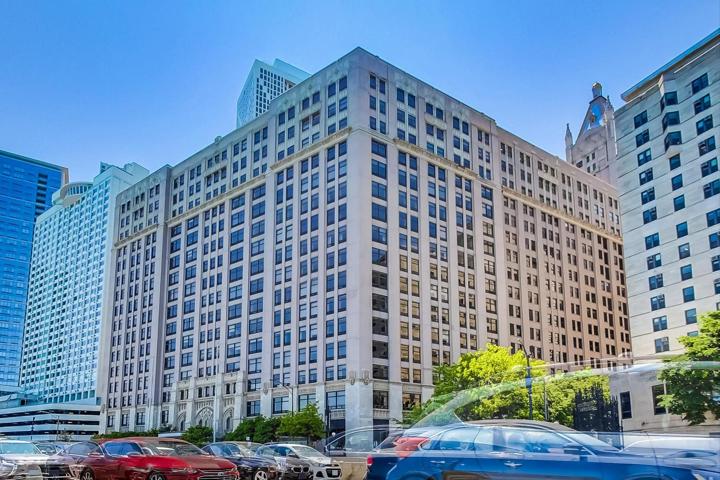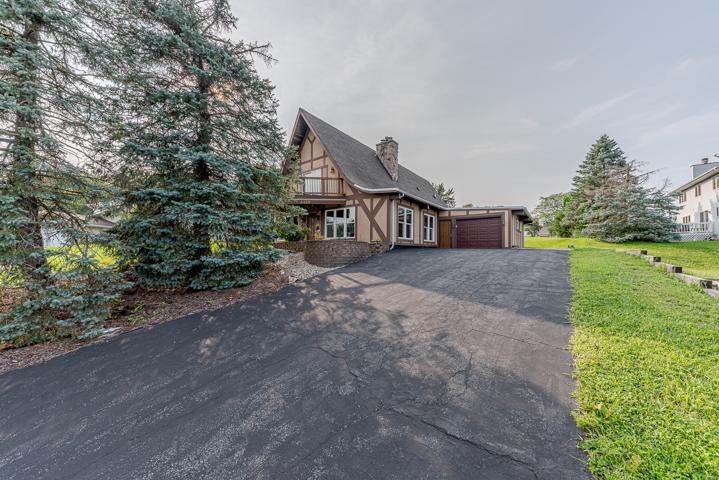892 Properties
Sort by:
15309 S Buttercup Court, Plainfield, IL 60544
15309 S Buttercup Court, Plainfield, IL 60544 Details
2 years ago
210 Carriage Trail, Barrington, IL 60010
210 Carriage Trail, Barrington, IL 60010 Details
2 years ago
6377 Collingswood Court, Rockford, IL 61103
6377 Collingswood Court, Rockford, IL 61103 Details
2 years ago
680 N Lake Shore Drive, Chicago, IL 60611
680 N Lake Shore Drive, Chicago, IL 60611 Details
2 years ago
4329 Pinehurst Court, Crown Point, IN 46307
4329 Pinehurst Court, Crown Point, IN 46307 Details
2 years ago
