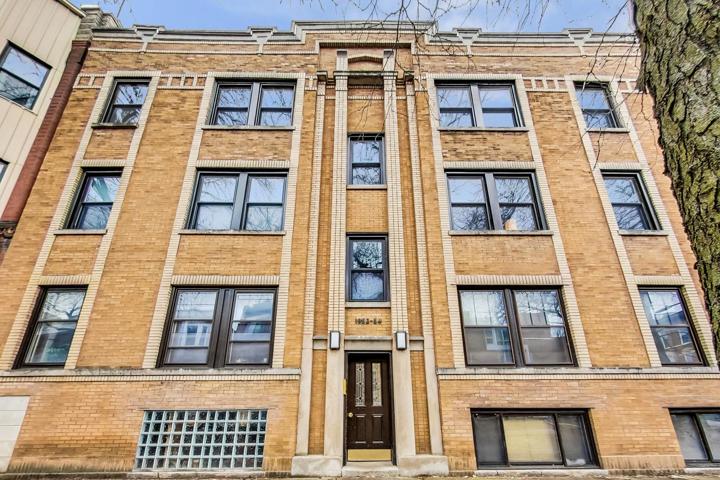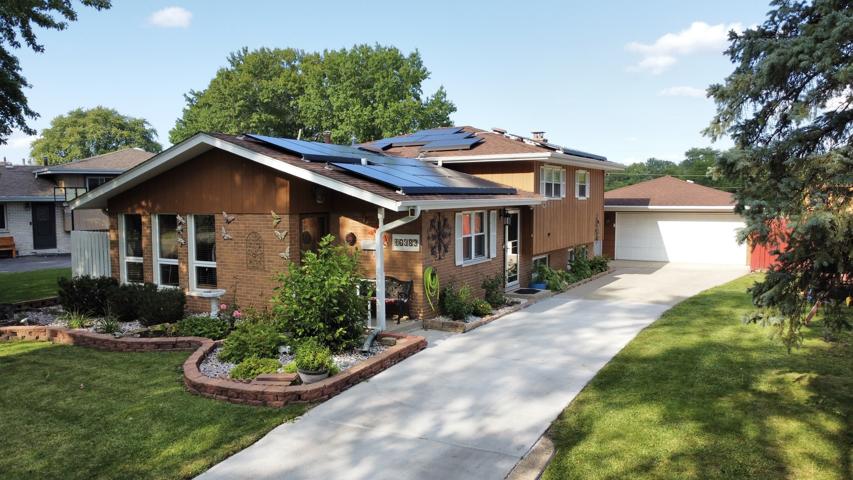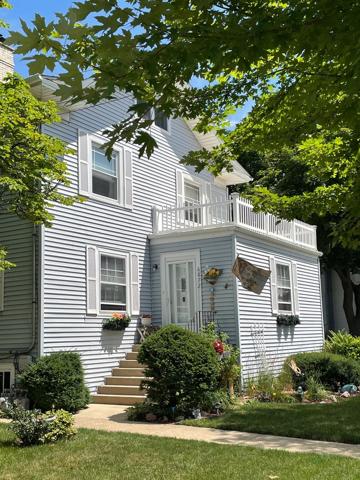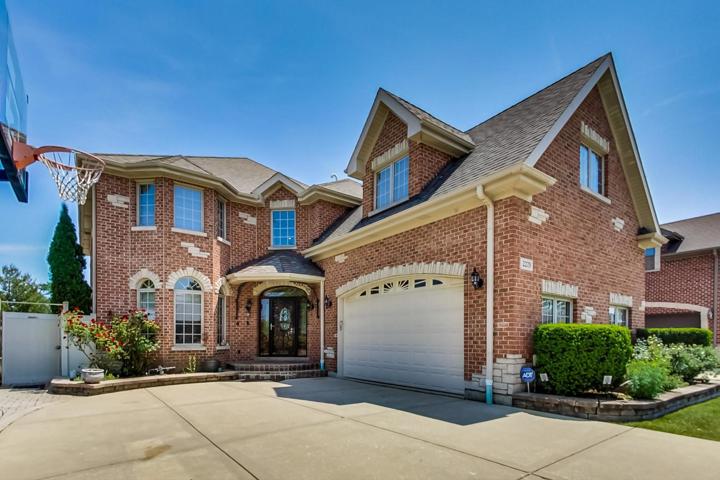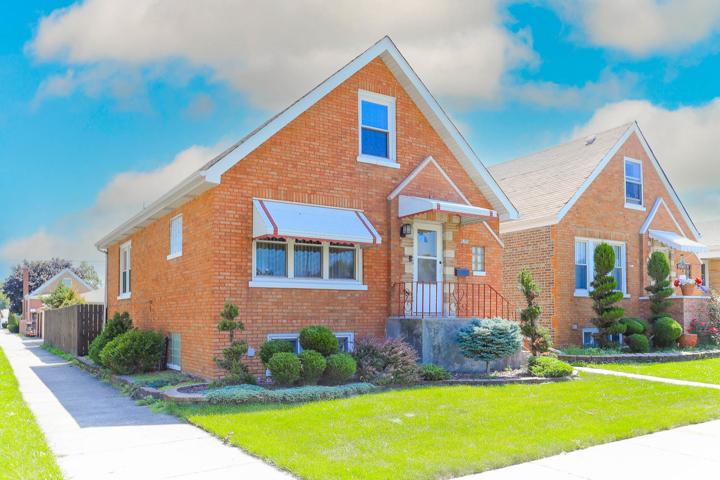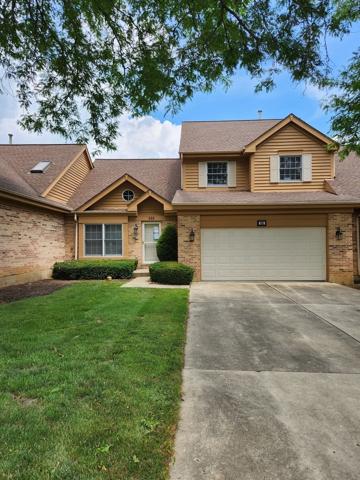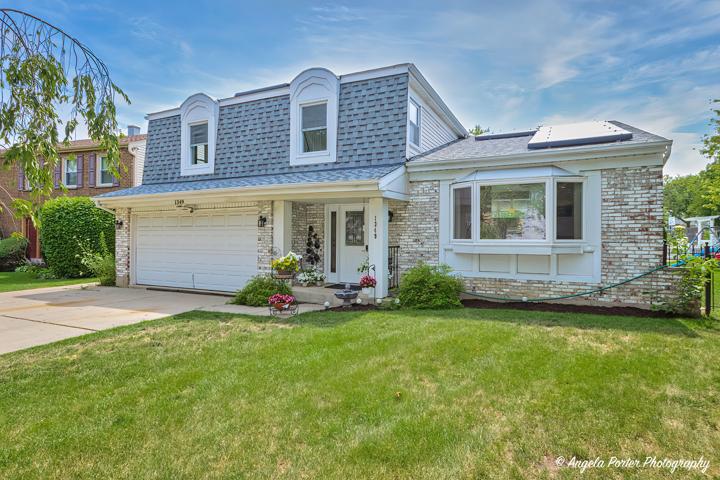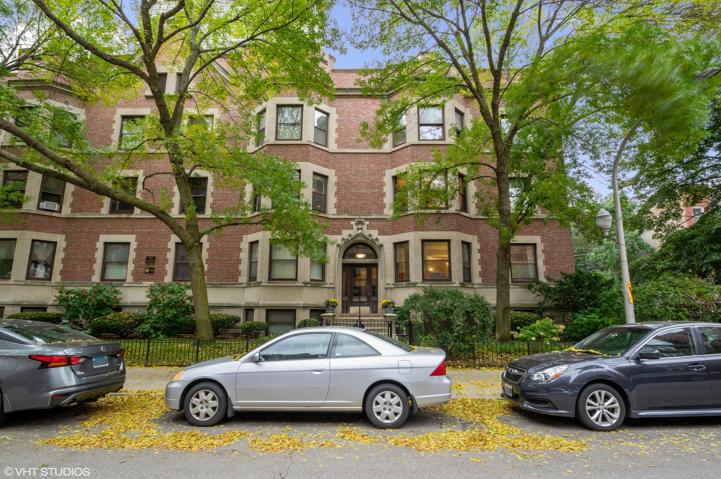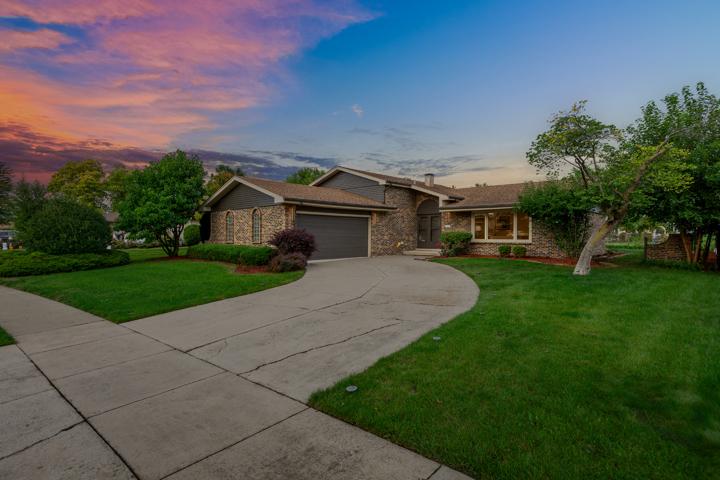892 Properties
Sort by:
1952 N CLEVELAND Avenue, Chicago, IL 60614
1952 N CLEVELAND Avenue, Chicago, IL 60614 Details
2 years ago
2279 Westview Drive, Des Plaines, IL 60018
2279 Westview Drive, Des Plaines, IL 60018 Details
2 years ago
1349 Devonshire Road, Buffalo Grove, IL 60089
1349 Devonshire Road, Buffalo Grove, IL 60089 Details
2 years ago
719 W BITTERSWEET Place, Chicago, IL 60613
719 W BITTERSWEET Place, Chicago, IL 60613 Details
2 years ago
15447 Sunset Ridge Drive, Orland Park, IL 60462
15447 Sunset Ridge Drive, Orland Park, IL 60462 Details
2 years ago
