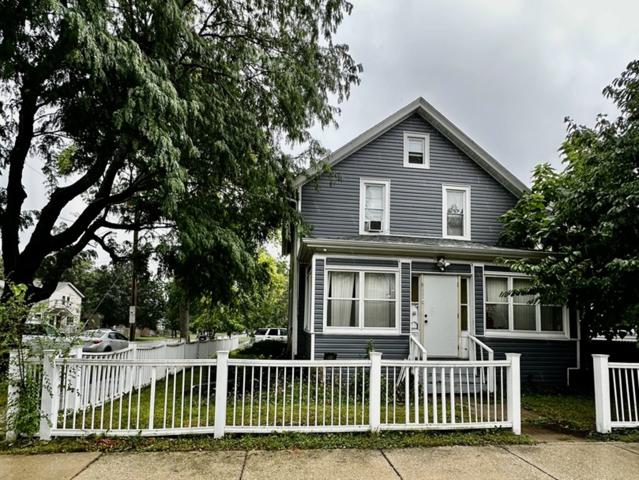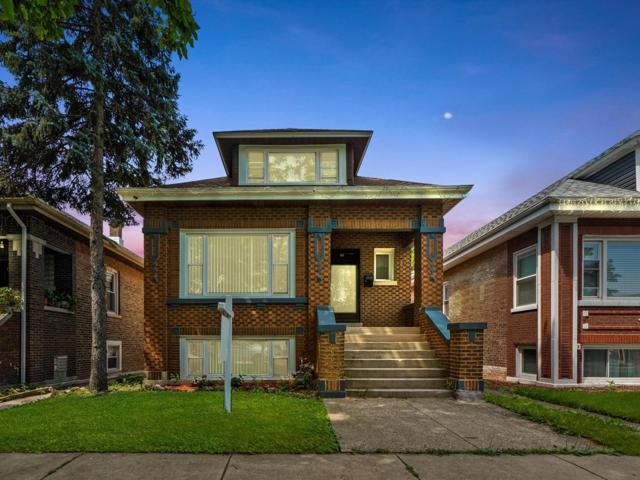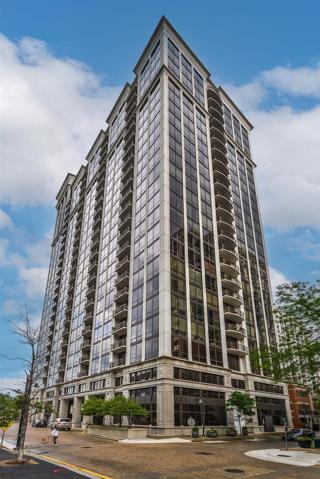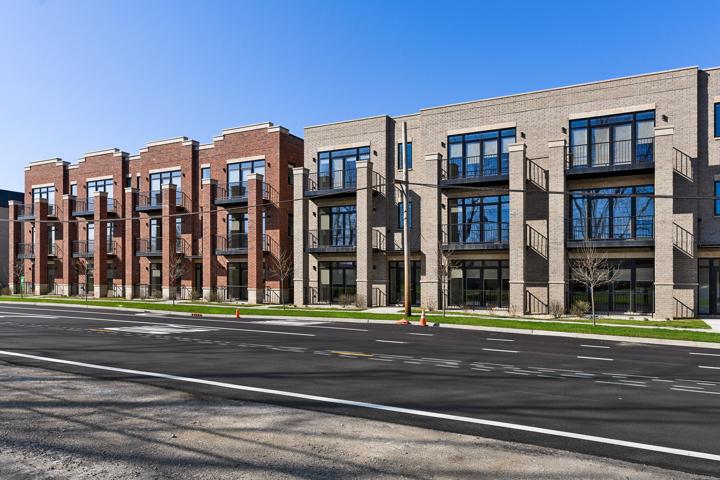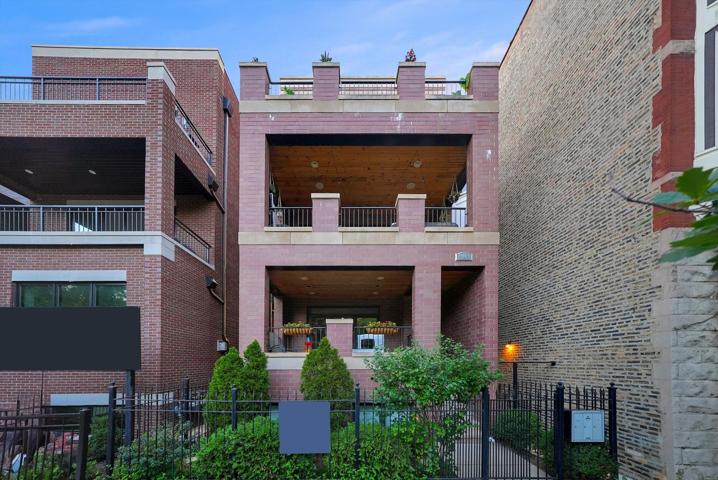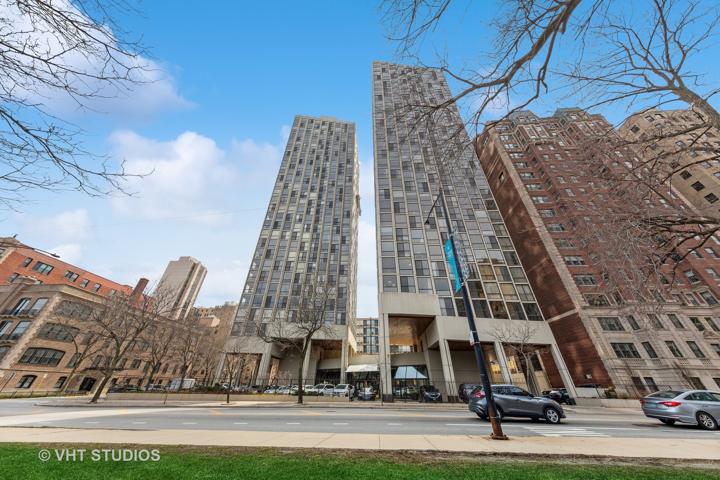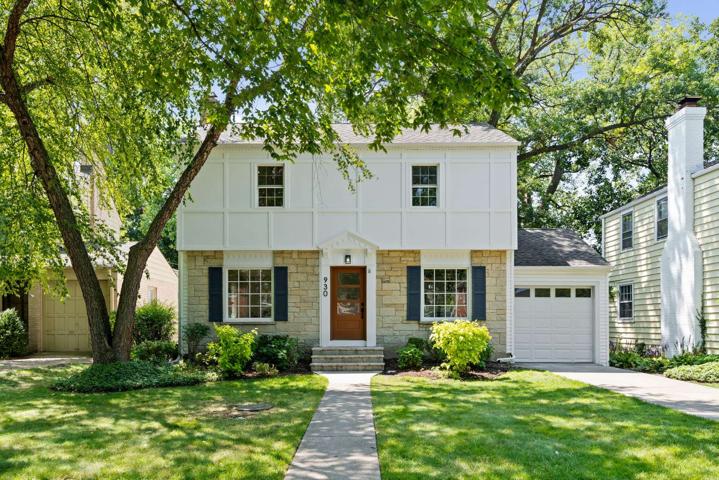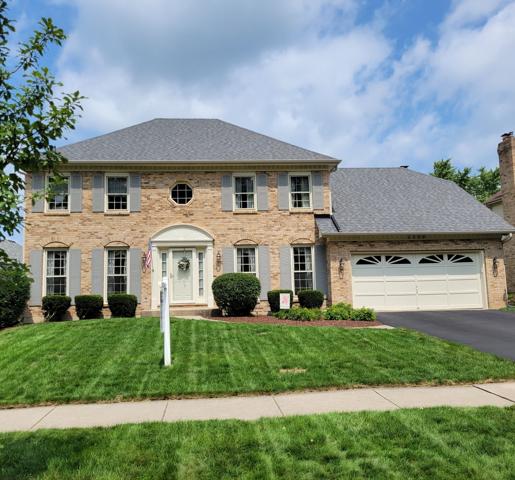892 Properties
Sort by:
22W121 Pinegrove Court, Glen Ellyn, IL 60137
22W121 Pinegrove Court, Glen Ellyn, IL 60137 Details
2 years ago
790 E Irving Park Road, Roselle, IL 60172
790 E Irving Park Road, Roselle, IL 60172 Details
2 years ago
345 W Fullerton Parkway, Chicago, IL 60614
345 W Fullerton Parkway, Chicago, IL 60614 Details
2 years ago
930 S Lincoln Avenue, Park Ridge, IL 60068
930 S Lincoln Avenue, Park Ridge, IL 60068 Details
2 years ago
2559 River Woods Drive, Naperville, IL 60565
2559 River Woods Drive, Naperville, IL 60565 Details
2 years ago
