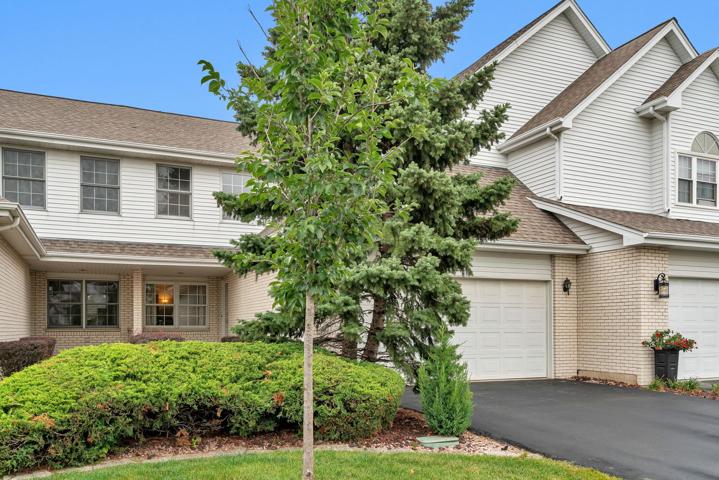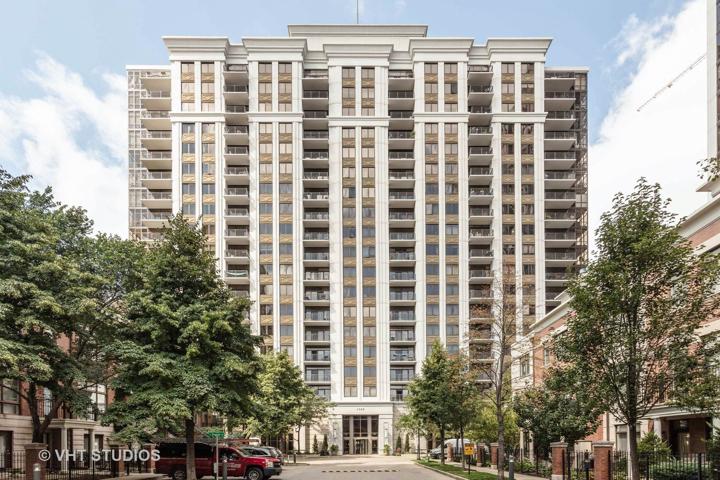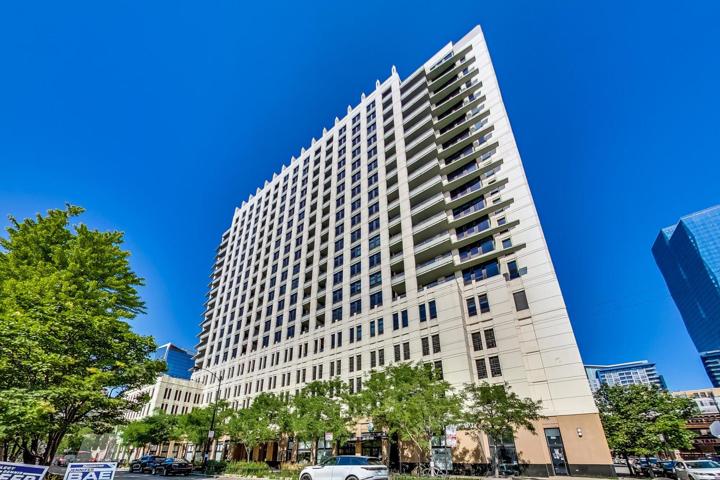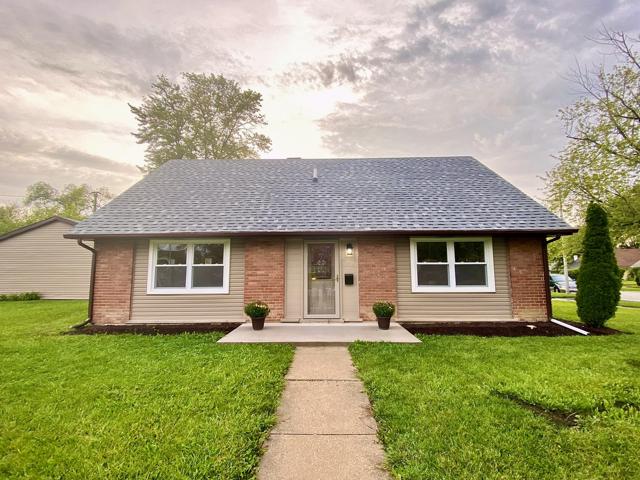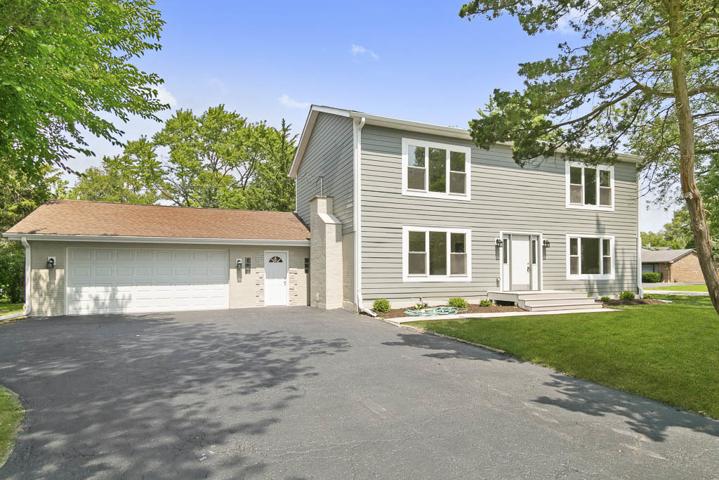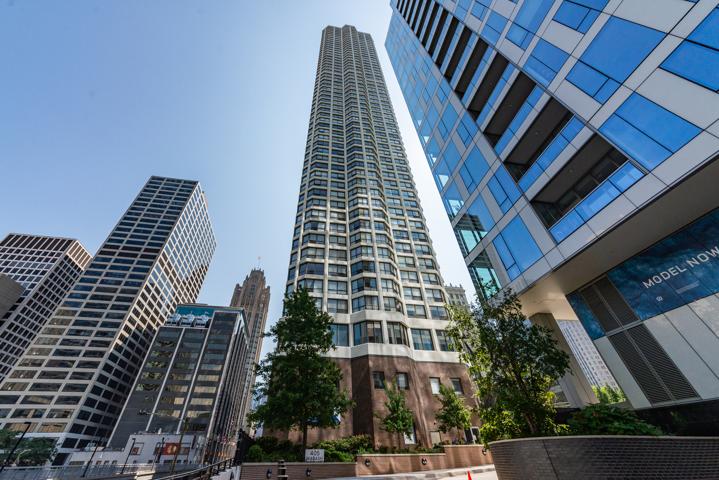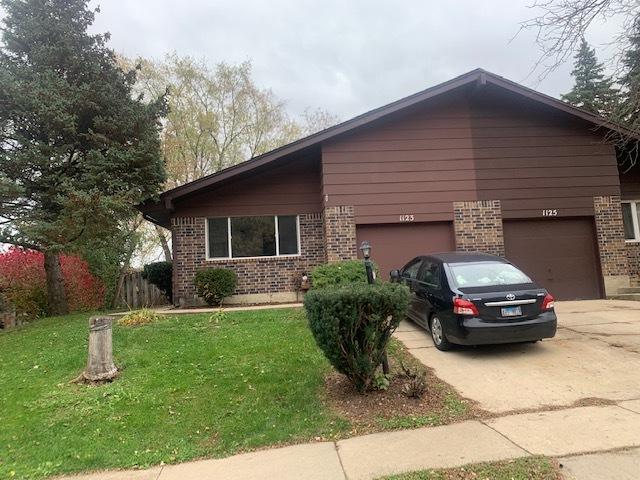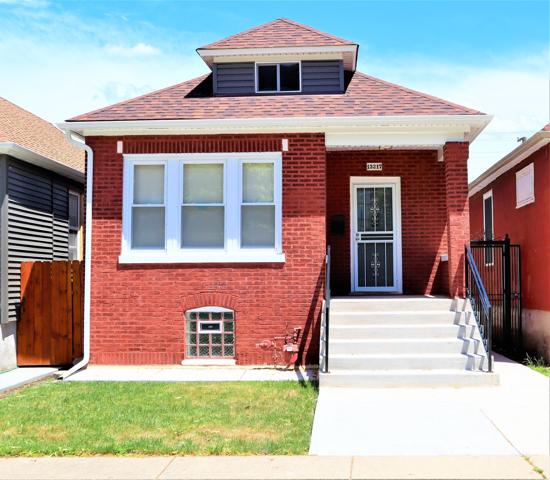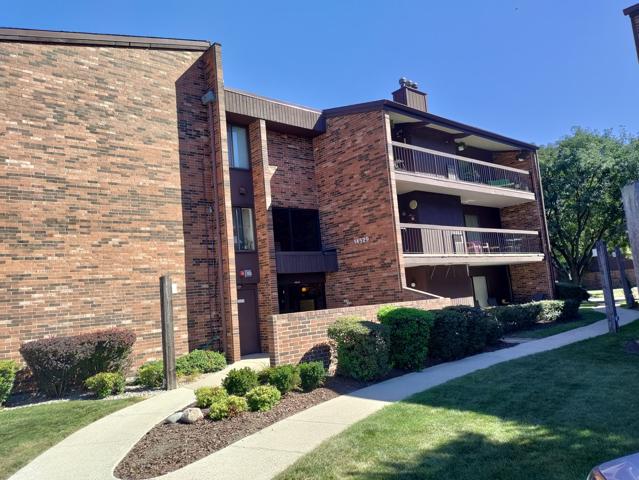892 Properties
Sort by:
15715 Liberty Court, Orland Park, IL 60462
15715 Liberty Court, Orland Park, IL 60462 Details
2 years ago
1322 S PRAIRIE Avenue, Chicago, IL 60605
1322 S PRAIRIE Avenue, Chicago, IL 60605 Details
2 years ago
152 Frederick Drive, Chicago Heights, IL 60411
152 Frederick Drive, Chicago Heights, IL 60411 Details
2 years ago
3414 Garden Street, Northbrook, IL 60062
3414 Garden Street, Northbrook, IL 60062 Details
2 years ago
13217 S Buffalo Avenue, Chicago, IL 60633
13217 S Buffalo Avenue, Chicago, IL 60633 Details
2 years ago
14529 Walden Court, Oak Forest, IL 60452
14529 Walden Court, Oak Forest, IL 60452 Details
2 years ago
