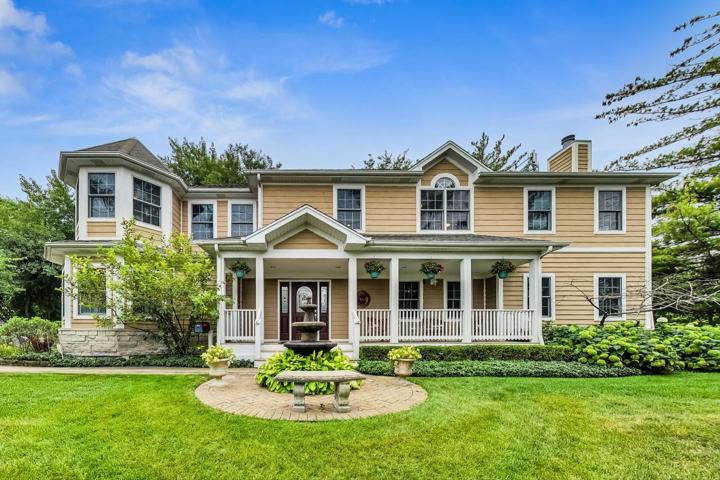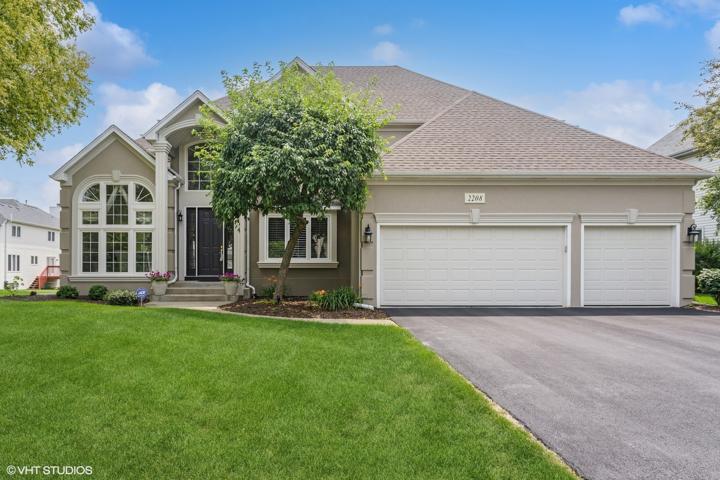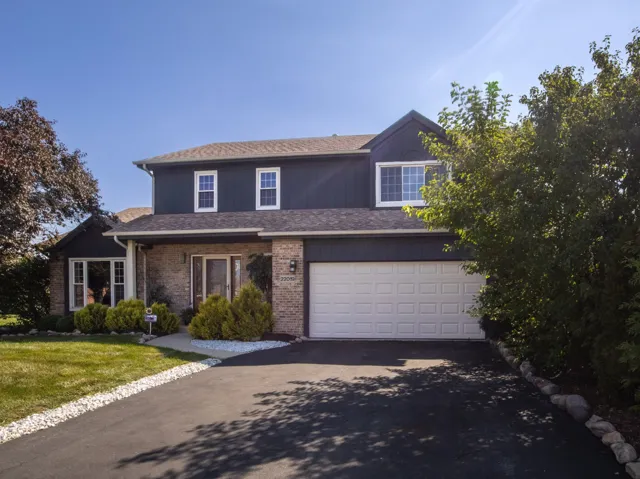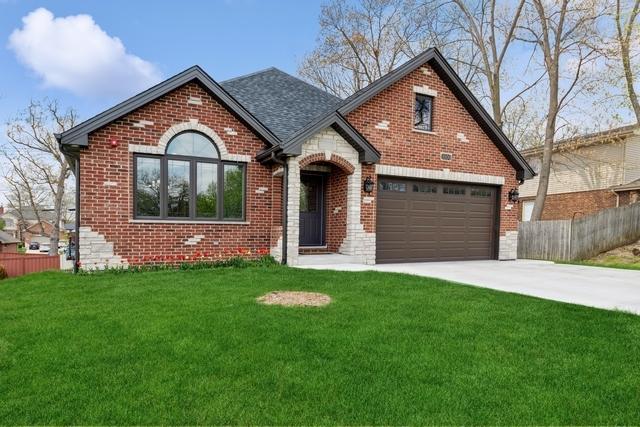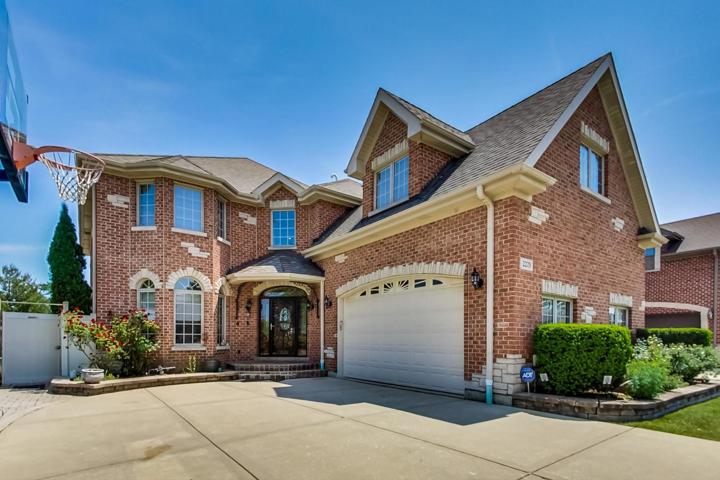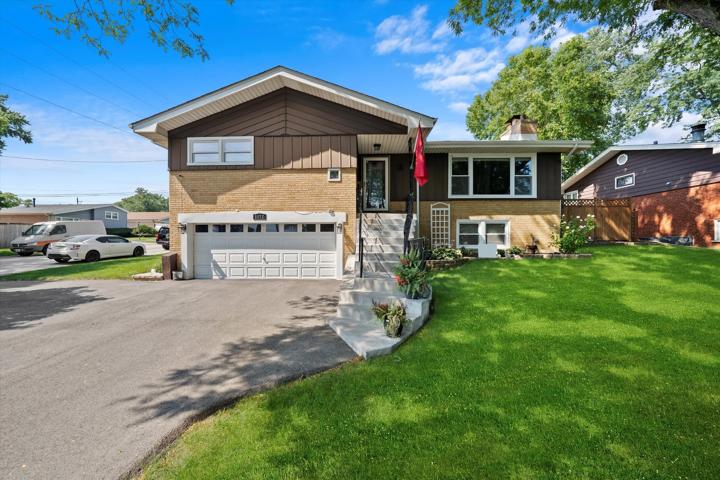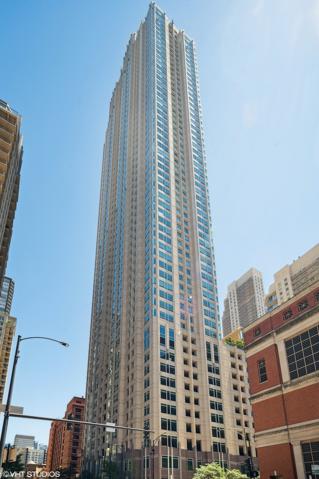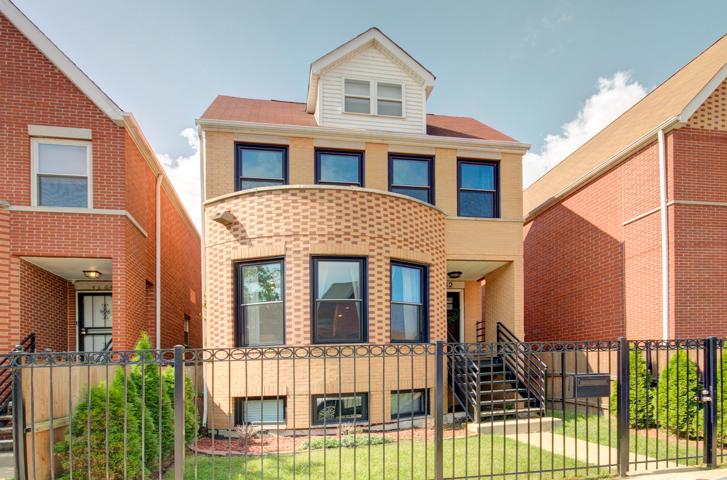892 Properties
Sort by:
3410 S Carpenter Street, Chicago, IL 60608
3410 S Carpenter Street, Chicago, IL 60608 Details
2 years ago
2208 Sisters Avenue, Naperville, IL 60564
2208 Sisters Avenue, Naperville, IL 60564 Details
2 years ago
22019 Brook Avenue, Richton Park, IL 60471
22019 Brook Avenue, Richton Park, IL 60471 Details
2 years ago
10100 S 86th Avenue, Palos Hills, IL 60465
10100 S 86th Avenue, Palos Hills, IL 60465 Details
2 years ago
2279 Westview Drive, Des Plaines, IL 60018
2279 Westview Drive, Des Plaines, IL 60018 Details
2 years ago
4162 S Berkeley Avenue, Chicago, IL 60653
4162 S Berkeley Avenue, Chicago, IL 60653 Details
2 years ago
