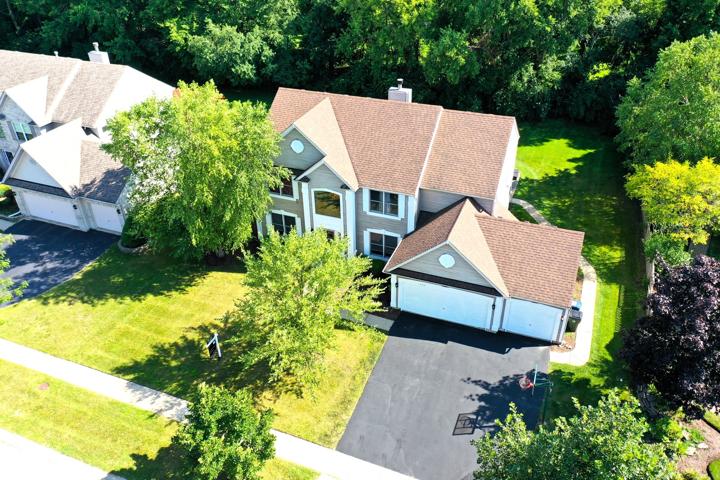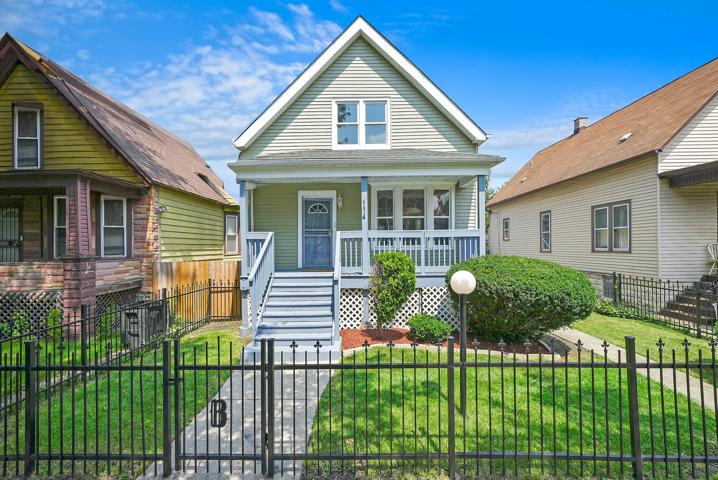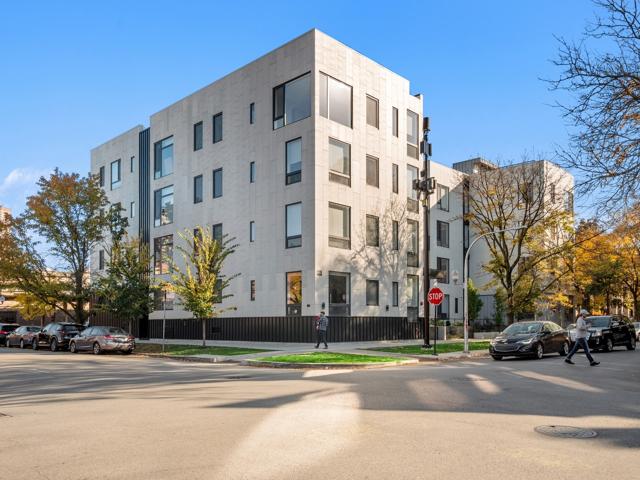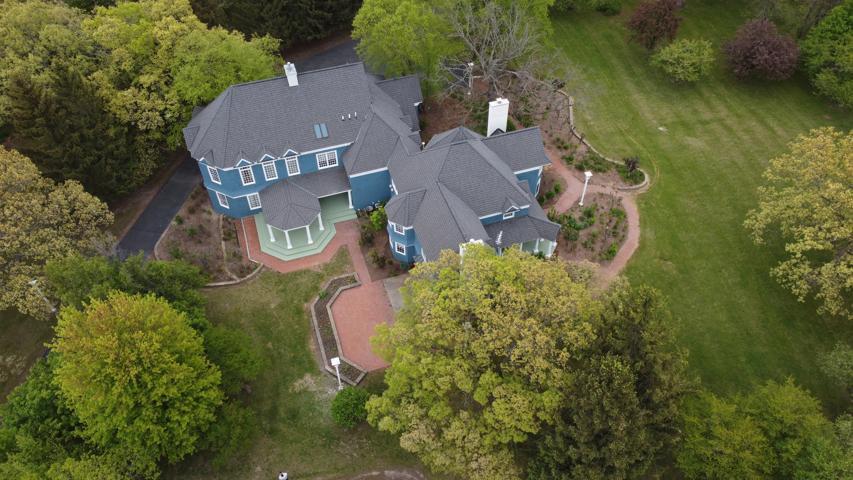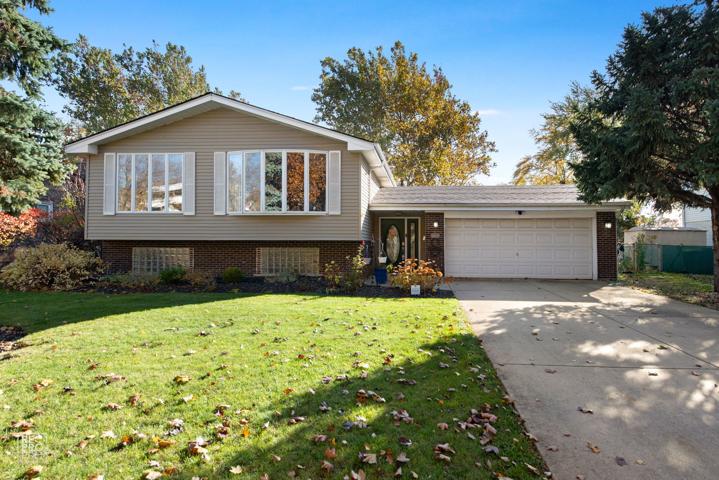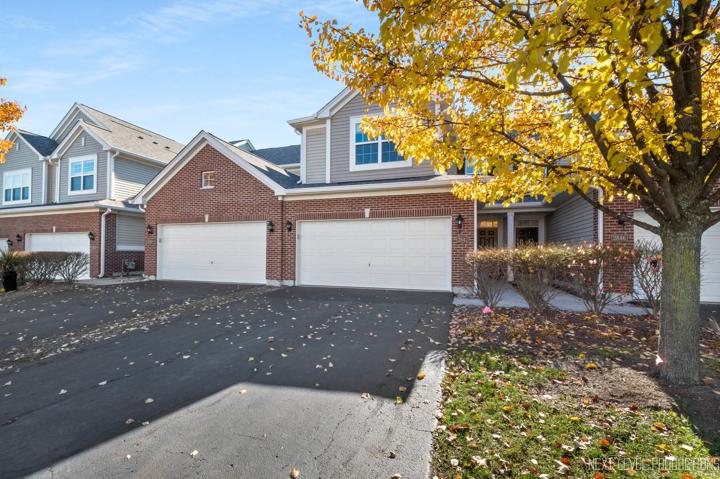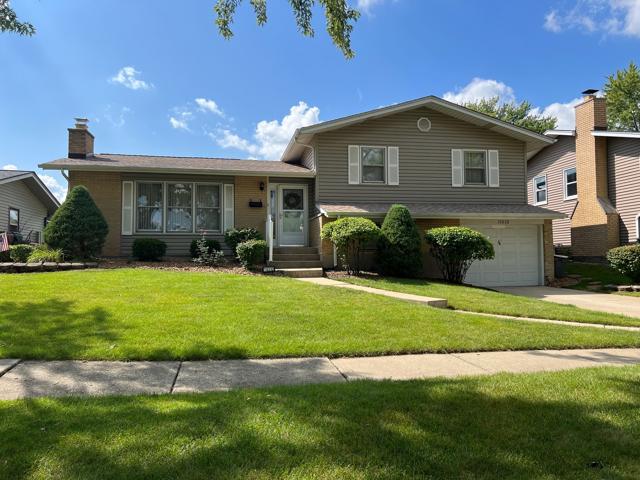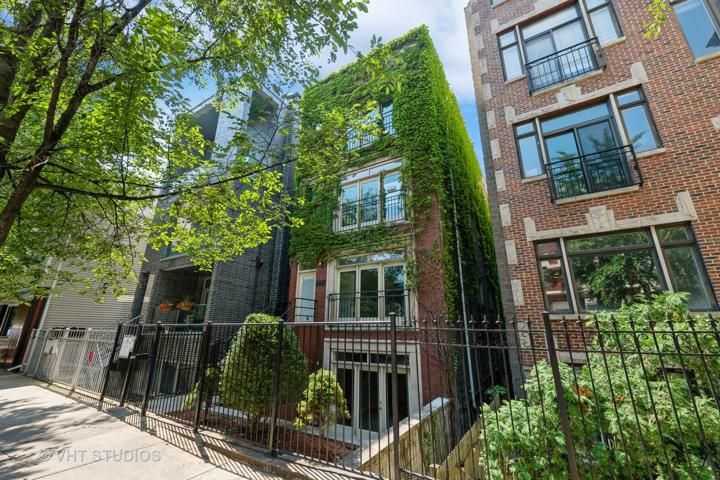892 Properties
Sort by:
106 Hillshire Drive, Inverness, IL 60010
106 Hillshire Drive, Inverness, IL 60010 Details
2 years ago
1590 Southridge Trail, Algonquin, IL 60102
1590 Southridge Trail, Algonquin, IL 60102 Details
2 years ago
3757 N Sheffield Avenue, Chicago, IL 60613
3757 N Sheffield Avenue, Chicago, IL 60613 Details
2 years ago
16556 County Line Road, Capron, IL 61012
16556 County Line Road, Capron, IL 61012 Details
2 years ago
15W713 Virginia Lane, Elmhurst, IL 60126
15W713 Virginia Lane, Elmhurst, IL 60126 Details
2 years ago
15232 Arroyo Drive, Oak Forest, IL 60452
15232 Arroyo Drive, Oak Forest, IL 60452 Details
2 years ago

