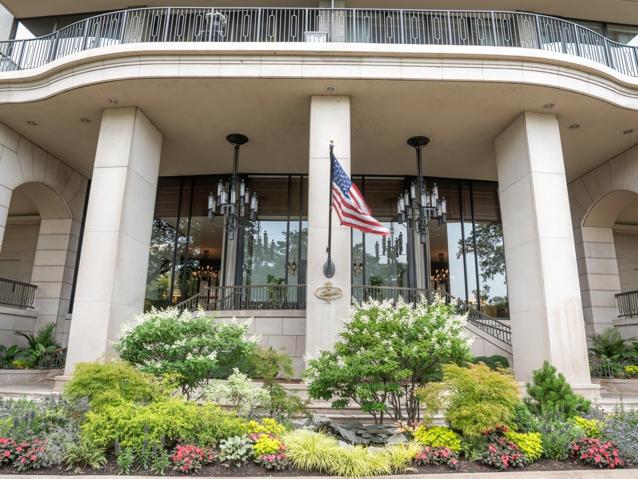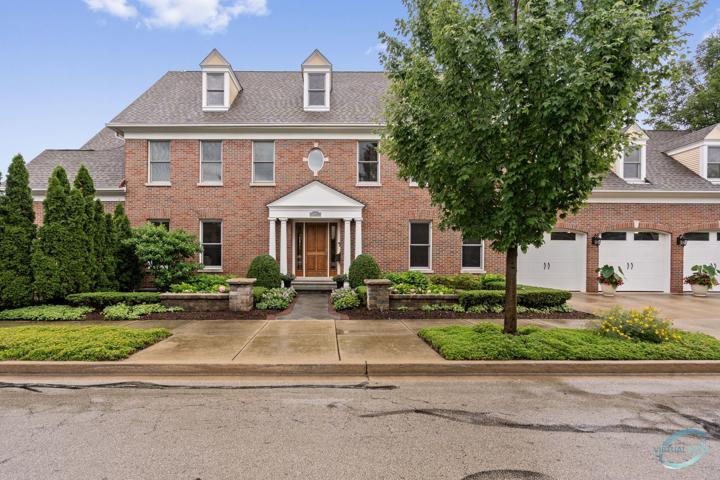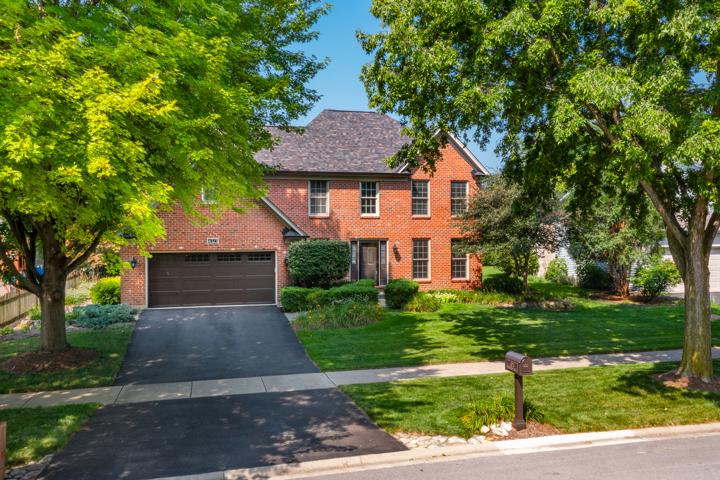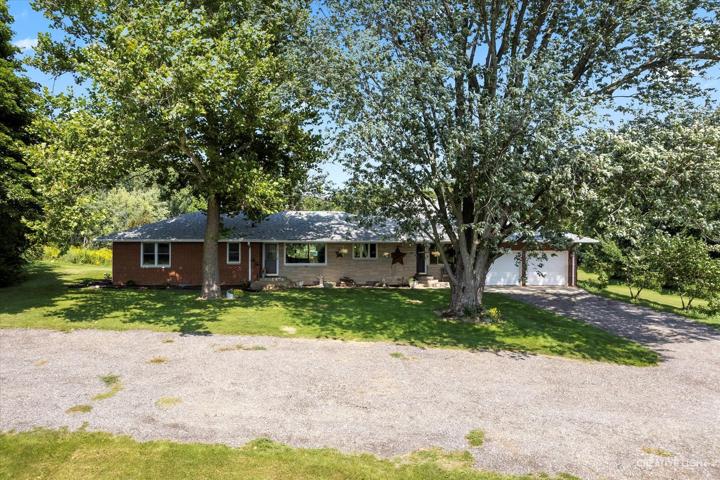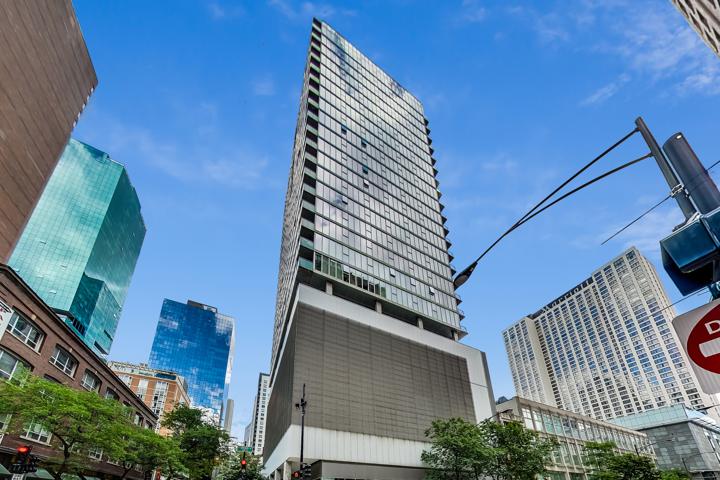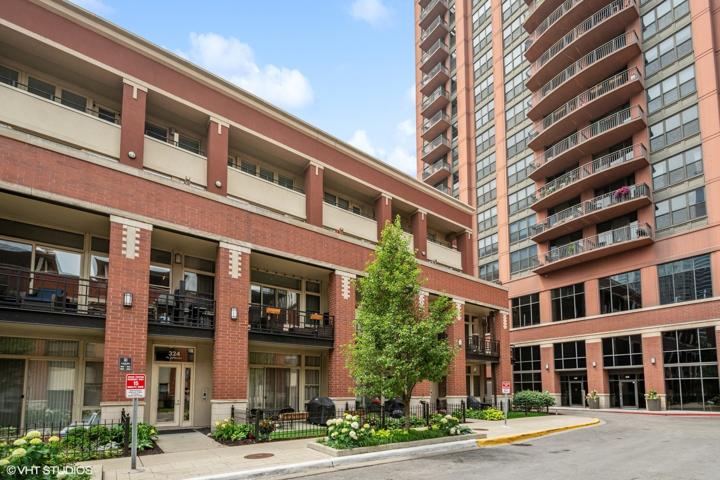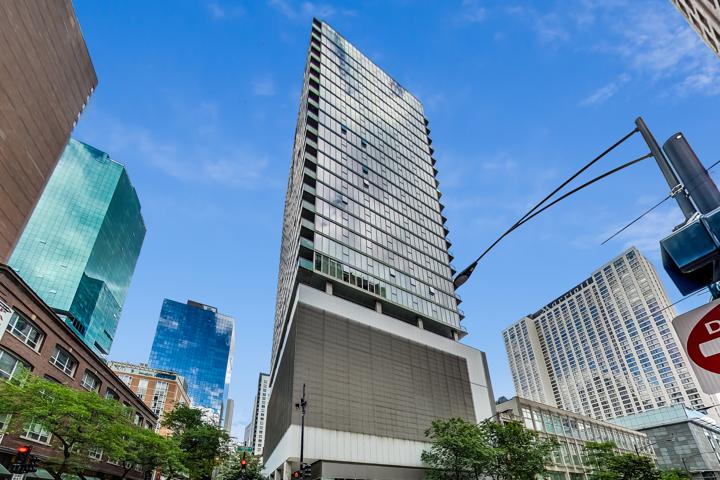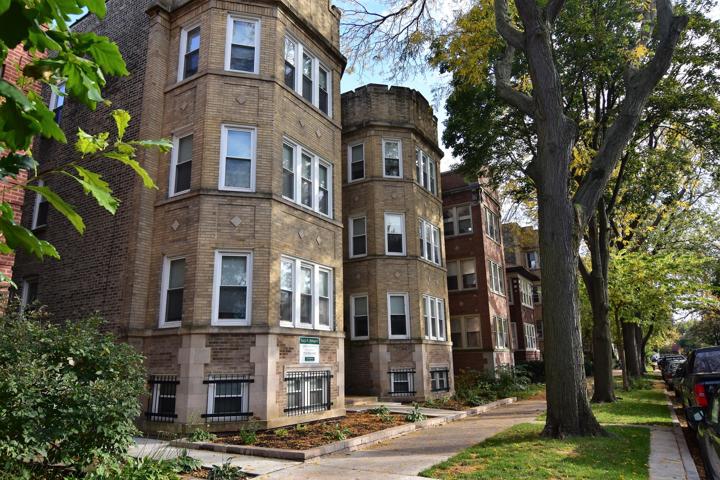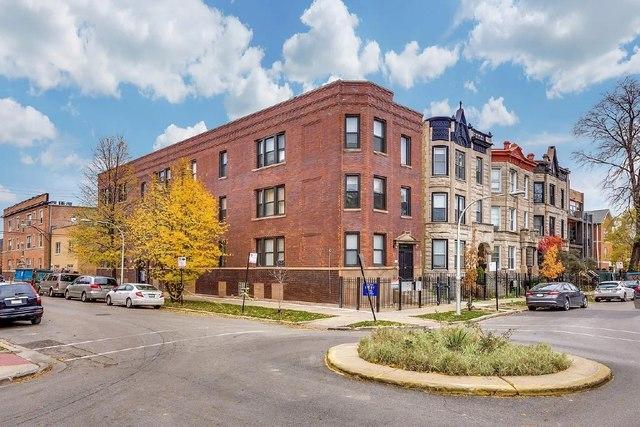892 Properties
Sort by:
1040 N Lake Shore Drive, Chicago, IL 60611
1040 N Lake Shore Drive, Chicago, IL 60611 Details
2 years ago
153 S Kenmore Avenue, Elmhurst, IL 60126
153 S Kenmore Avenue, Elmhurst, IL 60126 Details
2 years ago
4323 Dairymans Circle, Naperville, IL 60564
4323 Dairymans Circle, Naperville, IL 60564 Details
2 years ago
5S825 State Route 47 , Sugar Grove, IL 60554
5S825 State Route 47 , Sugar Grove, IL 60554 Details
2 years ago
550 N Saint Clair Street, Chicago, IL 60611
550 N Saint Clair Street, Chicago, IL 60611 Details
2 years ago
324 N Jefferson Street, Chicago, IL 60661
324 N Jefferson Street, Chicago, IL 60661 Details
2 years ago
550 N Saint Clair Street, Chicago, IL 60611
550 N Saint Clair Street, Chicago, IL 60611 Details
2 years ago
6453 N Newgard Avenue, Chicago, IL 60626
6453 N Newgard Avenue, Chicago, IL 60626 Details
2 years ago
2606 W Le Moyne Street, Chicago, IL 60622
2606 W Le Moyne Street, Chicago, IL 60622 Details
2 years ago
