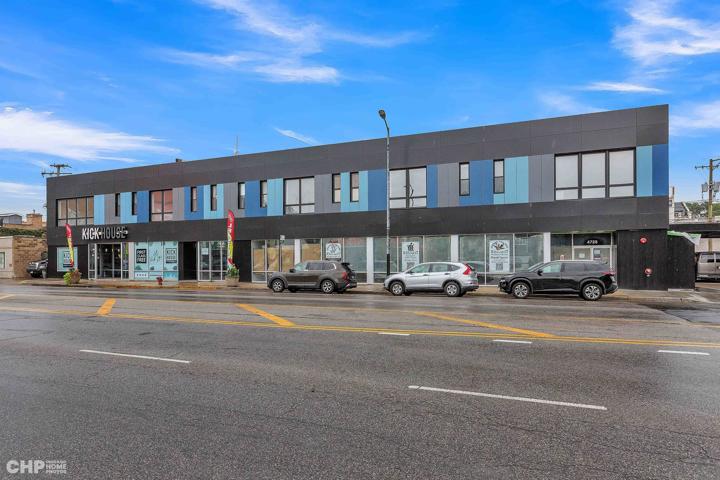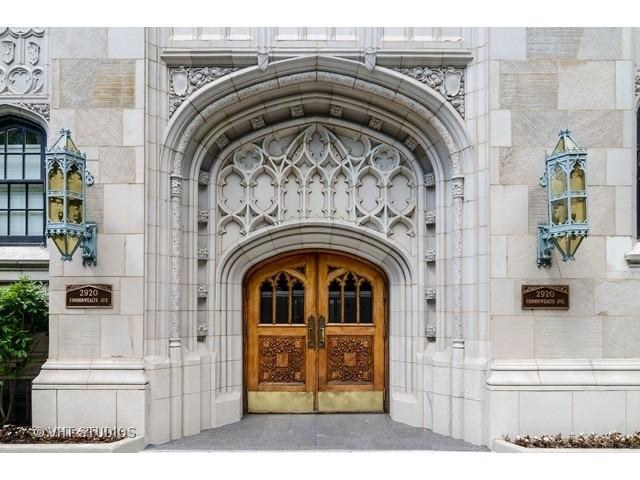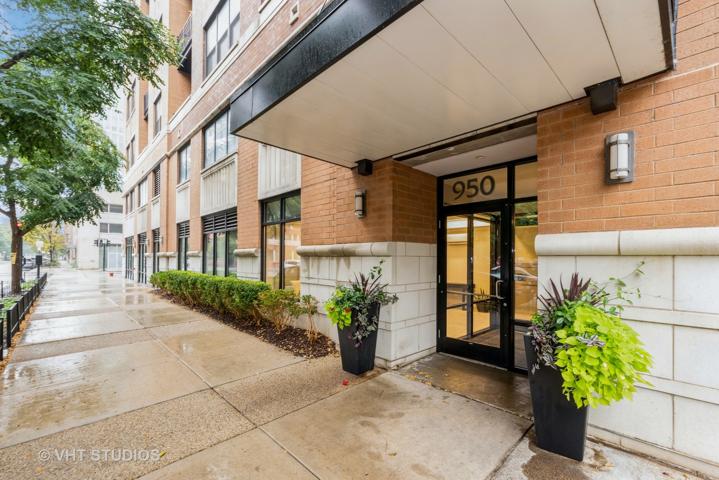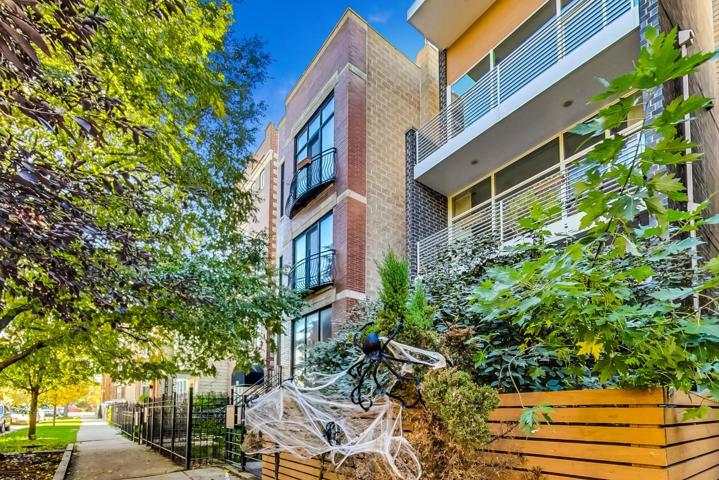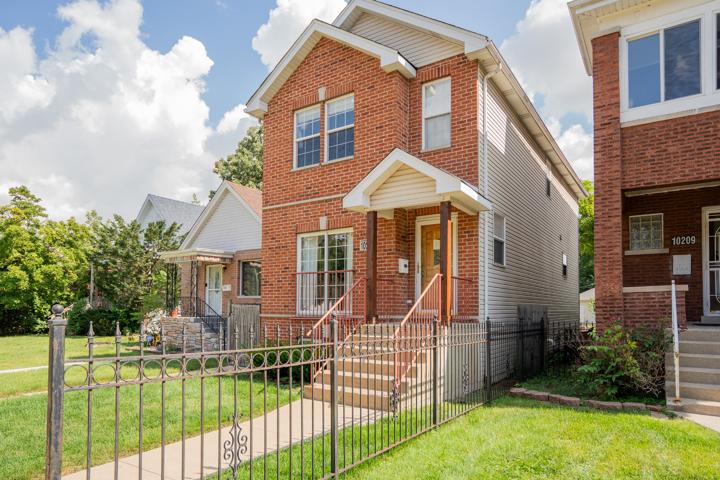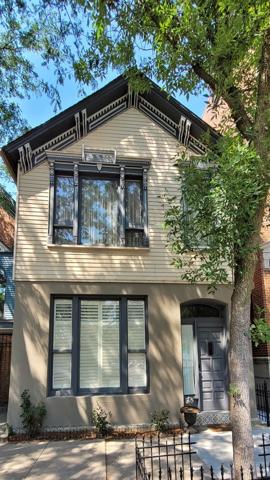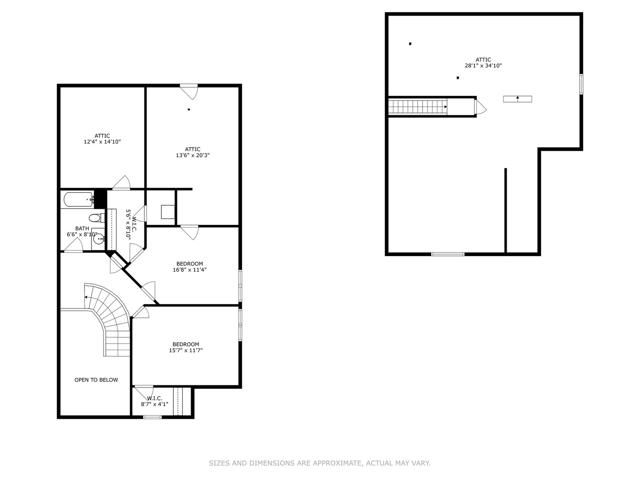892 Properties
Sort by:
4731 N Western Avenue, Chicago, IL 60625
4731 N Western Avenue, Chicago, IL 60625 Details
2 years ago
2920 N Commonwealth Avenue, Chicago, IL 60657
2920 N Commonwealth Avenue, Chicago, IL 60657 Details
2 years ago
10207 S CHARLES Street, Chicago, IL 60643
10207 S CHARLES Street, Chicago, IL 60643 Details
2 years ago
6113 Ambleside Street, Shreveport, Louisiana 71129
6113 Ambleside Street, Shreveport, Louisiana 71129 Details
2 years ago
1734 N Sedgwick Street, Chicago, IL 60614
1734 N Sedgwick Street, Chicago, IL 60614 Details
2 years ago
1724 Glenmore Road, Libertyville, IL 60048
1724 Glenmore Road, Libertyville, IL 60048 Details
2 years ago
93 Lincolnshire Drive, Lincolnshire, IL 60069
93 Lincolnshire Drive, Lincolnshire, IL 60069 Details
2 years ago
