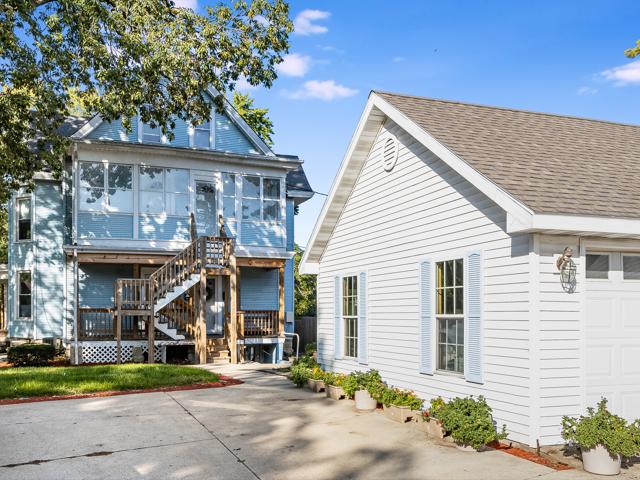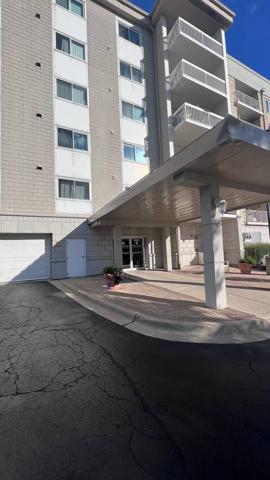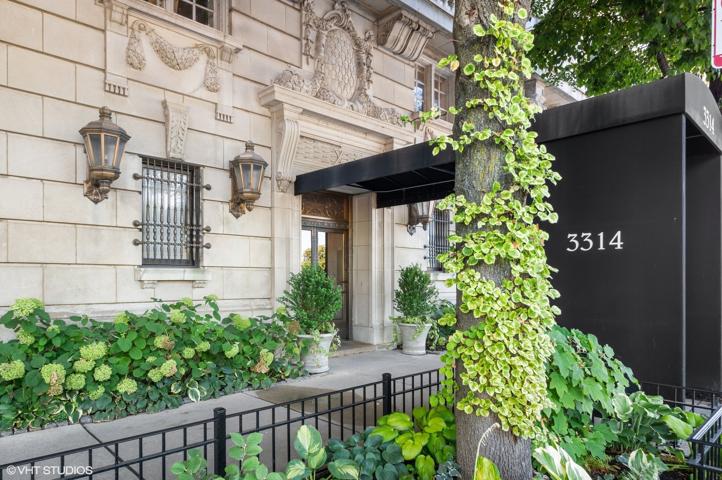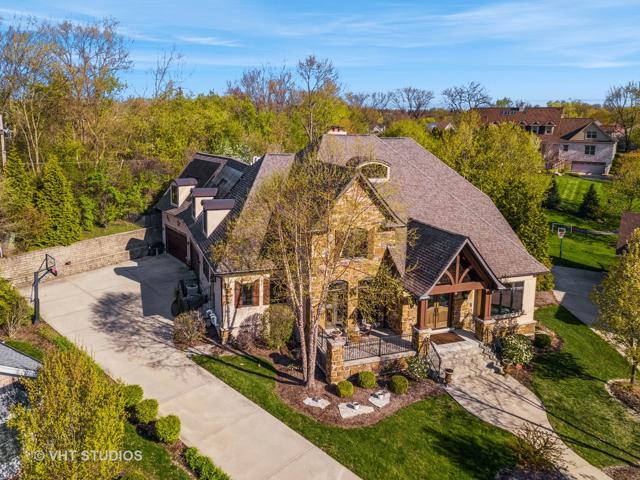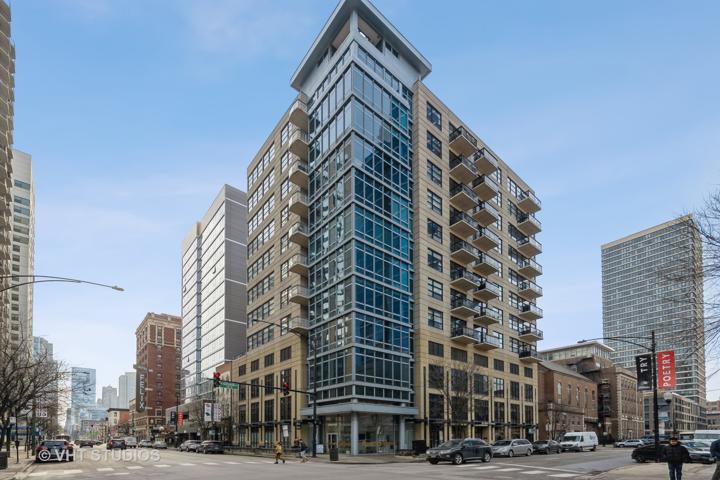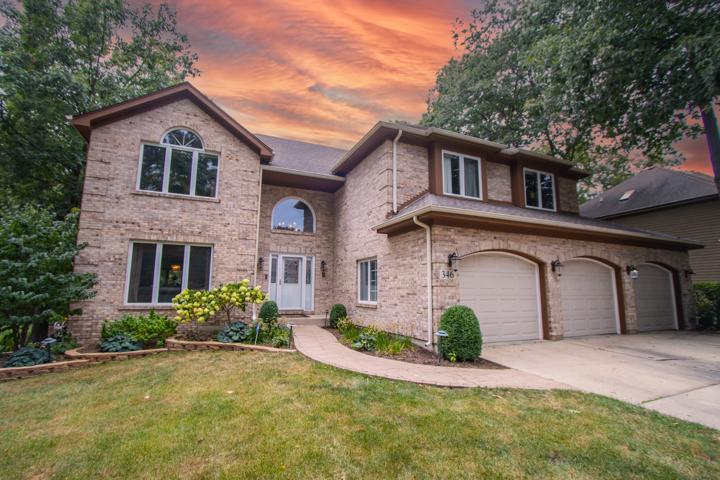892 Properties
Sort by:
2020 Saint Regis Drive, Lombard, IL 60148
2020 Saint Regis Drive, Lombard, IL 60148 Details
2 years ago
505 N LAKE SHORE Drive, Chicago, IL 60611
505 N LAKE SHORE Drive, Chicago, IL 60611 Details
2 years ago
3314 N Lake Shore Drive, Chicago, IL 60657
3314 N Lake Shore Drive, Chicago, IL 60657 Details
2 years ago
12631 S Potomac Drive, Plainfield, IL 60585
12631 S Potomac Drive, Plainfield, IL 60585 Details
2 years ago
101 W Superior Street, Chicago, IL 60654
101 W Superior Street, Chicago, IL 60654 Details
2 years ago
346 Timber Ridge Drive, Bartlett, IL 60103
346 Timber Ridge Drive, Bartlett, IL 60103 Details
2 years ago
500 W Superior Street, Chicago, IL 60654
500 W Superior Street, Chicago, IL 60654 Details
2 years ago
